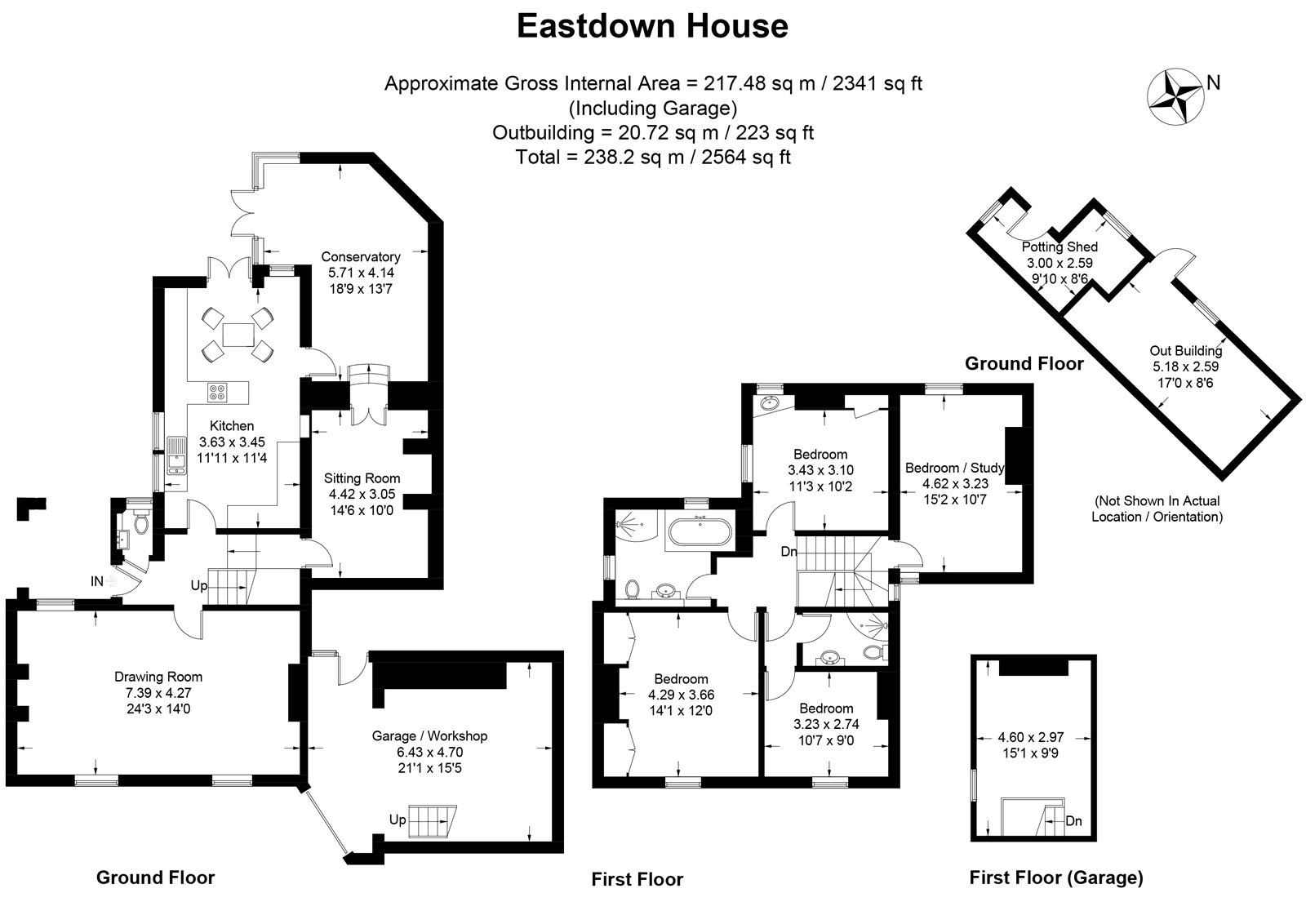Detached house for sale in Eastcourt, Burbage, Marlborough, Wiltshire SN8
* Calls to this number will be recorded for quality, compliance and training purposes.
Property features
- Detached village home
- Three reception rooms
- Four double bedrooms
- Family bathroom and en-suite shower
- Two woodburning stoves
- Large, gravelled area for parking and garage with storeroom over
- Wonderful village setting
- Unlisted but in Conservation Area
- Lovely kitchen/breakfast room
Property description
** Virtual tour available **
An attractive and deceptively spacious, early 19th Century detached village home, set in the well-regarded area of Eastcourt, Burbage. Features include a glorious private garden of circa 0.35 acres, well-appointed and beautifully presented accommodation, and a garage.
Description
The property is approached by a side passage on the left, leading to a discreet but impressive covered porch with a paved area, providing useful space for boots, logs, and a bench. Internally, the welcoming hall opens onto the ground floor reception rooms which include, to the front, an impressive sitting room with woodburning stove and restored original mantelpiece, together with a dining area with display wall cabinets. There is a separate sitting room, again with a woodburning stove and overmantel, which opens into a light and airy conservatory and in turn opens onto the rear terrace. There is a spacious fitted kitchen with a range of wall and base units and wooden work surfaces, with space for a range cooker, and integrated appliances. The kitchen leads into a breakfast room with pleasant views over the garden and French windows opening onto the paved terrace. A cloakroom completes the ground floor accommodation. Stairs rise to a split-level landing with accommodation comprising four generous light and airy bedrooms, one with an en-suite shower room, and an attractive family bathroom with separate shower cubicle.
Outside
To the front is a large, gravelled area leading to the garage and a side passage to the rear. The west-facing rear garden includes a terrace, ideal for enjoying the wonderful garden, including a useful greenhouse, potting shed and substantial outhouse with excellent storage facilities. The paved garden steps lead to a large area of flat lawn with mature flower beds, well stocked with a variety of lovely flowers, shrubs, and mature trees. In addition to this is a kitchen garden with vegetable beds, fruit cages, large greenhouse, and a standalone shed, in total the garden measures circa 0.35 acres. This part of the garden also offers great potential for a tennis court or swimming pool. Additional features include water and electricity to the whole of the garden including the greenhouse. There are numerous sockets in the garage and outhouse, and an external power supply for the patio.
Services and material information
All mains services are connected except gas and the property operates on air source heating. The property further benefits from solar panels, modern high-efficiency double glazing throughout. Reliable fibre broadband with 75mbps and an electric car charging point, whilst the gas hob is run on Calor gas.
Council tax band: G
Energy efficiency rating: D<br /><br />Burbage is situated on the southern edge of the historic Savernake Forest, a designated Area of Outstanding Natural Beauty (aonb). The village has a post office, village shop, doctor's surgery, primary school, garage and pub. The nearby historic market town of Marlborough provides an extensive range of shopping and leisure facilities. The area is well served with excellent schools including St John's Academy, Marlborough College, Dauntsey's and St. Francis. There are main line stations to London Paddington at Pewsey, Great Bedwyn and Hungerford. The major commercial centres of Swindon, Andover and Newbury plus the M4, A303 and M3 are all within easy reach.
Property info
For more information about this property, please contact
Jones Robinson, SN8 on +44 1672 595918 * (local rate)
Disclaimer
Property descriptions and related information displayed on this page, with the exclusion of Running Costs data, are marketing materials provided by Jones Robinson, and do not constitute property particulars. Please contact Jones Robinson for full details and further information. The Running Costs data displayed on this page are provided by PrimeLocation to give an indication of potential running costs based on various data sources. PrimeLocation does not warrant or accept any responsibility for the accuracy or completeness of the property descriptions, related information or Running Costs data provided here.
























.png)