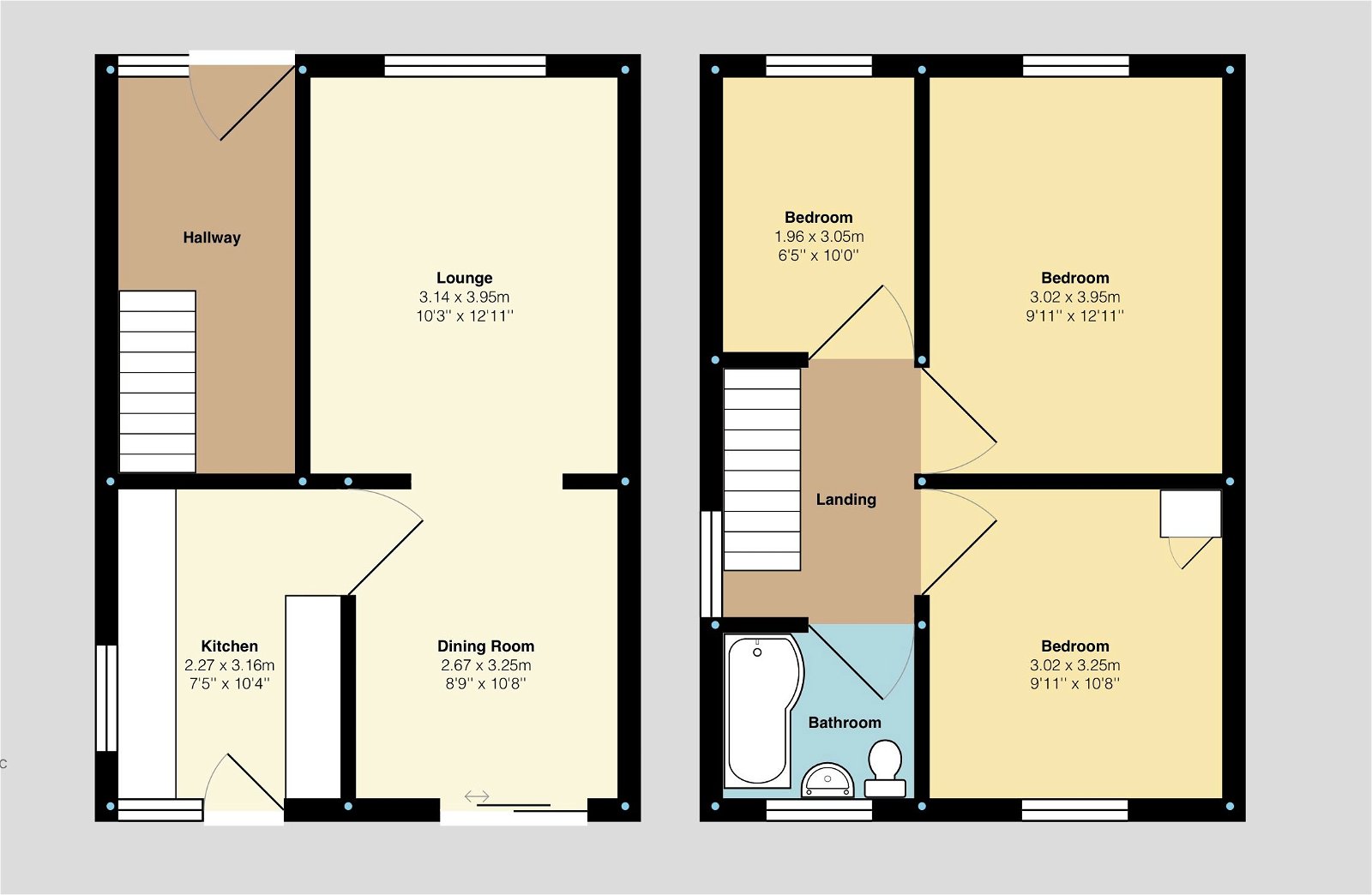Semi-detached house for sale in Pollard Close, Hooe, Plymstock, Plymouth PL9
* Calls to this number will be recorded for quality, compliance and training purposes.
Property features
- Well presented, spacious Family Home in Hooe
- Sought After Location with Local Shops, Schools and Beaches Nearby
- Three large Bedrooms
- Lounge / Diner
- Modern Kitchen
- Large Enclosed Rear Garden
- Driveway
- Complete Onward Chain
- Viewing highly recommended
- EPC Grade D, Council Tax Band C
Property description
Glad Stones Estates are pleased to present this very well presented three bedroom, semi detached house in the heart of Hooe. Benefiting from a driveway, large garden, lounge / diner, modern kitchen and bathroom this property is the perfect family home and is welcomed to the market for the first time in over eighteen years.
With so much to offer, it is no surprise that Hooe is much loved by locals, many families residing in the area for generations. From the local amenities including shops and takeaways to the primary school and independent pubs. Hooe offers easy access to a range of recreational areas including Jennycliff, Mount Batten and Hooe Lake, a Paddleboarders paradise!
Our property is located within a quiet residential cul-de-sac, benefiting from an elevated position, providing views over Hooe Lake and towards Dartmoor. We access via the private driveway to the uPVC front door and into the entrance hall:
Entrance Hall: A light and bright entrance hall provides ample storage space for shoes and coats after a muddy walk in the woods or paddle at the beach. The entrance hall has been finished in modern white and grey tones with grey wood effect flooring flowing through to the kitchen. A vertical radiator will dry off those coats and umbrellas, whilst a cupboard under the stairs offers additional storage.
Lounge / Diner: Spanning the length of the property is the heart of the home the lounge / dining room. To the front of the property is the lounge, with feature log burner, this room is made for cosy evenings watching a movie with the fire glowing. The formal dining room to the rear offers plenty of space for a large dining table and sliding doors offer access to the rear garden – perfect for summer evenings and family get togethers.
Kitchen: Offering a sleek and modern finish the kitchen is to the rear of the house, with a door to the rear garden and window to the side elevation flooding the room with natural light. The calming tone of the kitchen makes it a haven for parents prepping the evening meal with plenty of storage solutions and worktop space to accommodate those family essentials from the slow cooker to the air fryer! The kitchen offers integrated appliances including a dishwasher, fridge, freezer and washing machine along with space for a tumble dryer.
Stairs lead to the first-floor floor accommodation:
Bedroom One: To the front elevation and offering far reaching views over Hooe Lake, Radford Woods and Dartmoor in the distance. This is a spacious double room with built in storage facilities which incorporates shelves, hanging space and a dressing table.
Bedroom Two: To the rear elevation is the second spacious double room, with a large built in storage cupboard this room overlooks the rear garden. The perfect teenager's room with plenty of space for a desk and storage.
Bedroom Three: A pleasantly large third bedroom with over the stairs storage facility and also enjoying those far reaching views. This will make the perfect guest room, children’s room or home office.
Family Bathroom: A white three-piece suite offers a WC, Wash Hand Basin and Bath with shower facility.
Externally the property offers a large, enclosed rear garden offering a range of mature shrubs and trees and areas to chase the sunshine. Patio space for mum and dad to relax and grass area for children’s toys. From here we can access the side of the property leading to the front. With appropriate planning permission the side of the property could accommodate an extension but currently provides storage and houses a garden shed.
At Glad Stones we feel this property will appeal to families looking to take advantage of the local school, amenities, and outdoor activities on the door step.
For more information please contact the team now and get settled in your new home for the next school year.
Property info
For more information about this property, please contact
Glad Stones Estate, PL4 on +44 1752 358779 * (local rate)
Disclaimer
Property descriptions and related information displayed on this page, with the exclusion of Running Costs data, are marketing materials provided by Glad Stones Estate, and do not constitute property particulars. Please contact Glad Stones Estate for full details and further information. The Running Costs data displayed on this page are provided by PrimeLocation to give an indication of potential running costs based on various data sources. PrimeLocation does not warrant or accept any responsibility for the accuracy or completeness of the property descriptions, related information or Running Costs data provided here.



































.png)