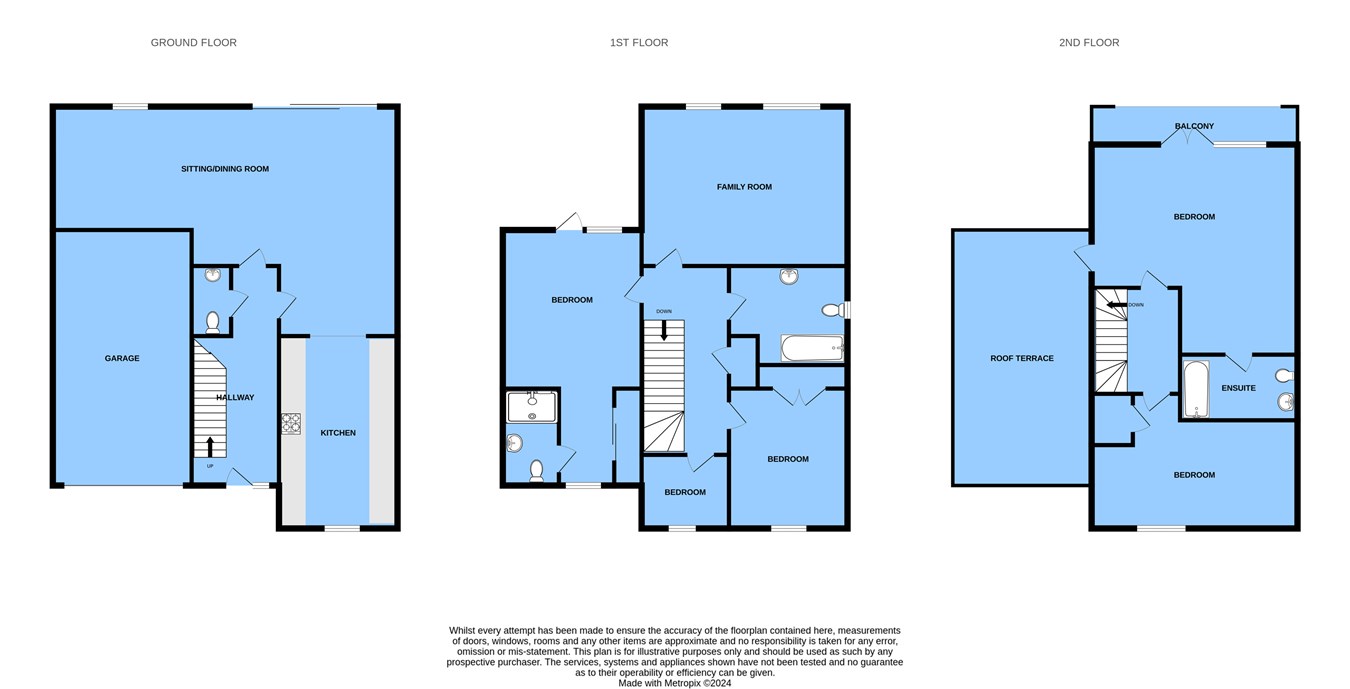Detached house for sale in Macauley Drive, Eastbourne BN23
* Calls to this number will be recorded for quality, compliance and training purposes.
Property features
- Modern Family Home
- 4/5 Bedrooms
- Delightful Views
- Double Garage
- Roof Terrace
- Balconies
- Close to Amenities
Property description
Macauley Drive is located in the North Harbour and is within walking distance of the seafront and marina which offers a wide range of bars and restaurants. Eastbourne is generally well served for day to day amenities including most High Street shops and supermarkets along with schooling, including the highly regarded St Bedes private school. There is a mainline station with regular services to London Victoria.
Covered entrance porch
With recessed lighting leading to composite front door opening to
Spacious hallway
Stairs leading to first floor landing, tiled flooring, recessed lighting to ceiling, storage cupboard.
Cloakroom
Low level WC, pedestal hand basin, partly tiled walls, tiled floor.
Lounge/diner
26' 0" x 17' 10" (7.92m x 5.44m) Window and sliding doors leading out into the westerly facing garden, television aerial point, telephone point, tiled floor, recessed lighting to ceiling, opening into
Kitchen
17' 2" x 8' 6" (5.23m x 2.59m) Window to the front of the property, variety of wall and base unit incorporating cupboards and drawers, integrated Zanussi electric oven and grill, integrated fridge/freezer, dishwasher, larder, stainless steel sink drainer unit with mixer tap, slate effect work surfaces, four ring Miele induction hob with Zanussi extractor fan over, cupboard housing Ideal boiler, recessed lighting to ceiling, tiled floor.
First floor landing
Staircase with glazed ballustrading from hallway, airing cupboard, staircase leading to second floor.
Sitting room/bedroom 5
12' 1" x 8' 11" (3.68m x 2.72m) Window to the front of the property, television aerial point, telephone point, door out onto balcony 9' 7" x 9' 0" (2.92m x 2.74m) with far reaching views to the South Downs.
Bedroom 3
14' 2" x 9' 0" (4.32m x 2.74m) max, double aspect room with window to the front and rear of the property, fitted wardrobe.
En-suite
WC, pedestal wash basin, shower unit, heated towel rail, engineered flooring, partly tiled walls.
Bedroom 4
11' 9" x 8' 11" (3.58m x 2.72m) Window to the front of the property, double built in wardrobe.
Study
6' 7" x 6' 5" (2.01m x 1.96m) Window to the front of the property.
Family bathroom
8' 11" x 6' 5" (2.72m x 1.96m) Bath with shower attachment over, pedestal wash basin, WC, heated towel rail, engineered floors, partly tiled walls, recessed lighting to ceiling, window to the side of the property.
Second floor landing
Turned staircase with glazed ballustrading from first floor landing, lightwell and loft hatch.
Bedroom 1
15' 10" x 15' 7" (4.83m x 4.75m) max, with 16'8 ceiling height, fitted wardrobe. There is a glass wall looking over the marshes to the Downs with double doors giving access out onto a balcony 15' 10" (4.83m). Further door to
Roof terrace
17' 7" x 9' 2" (5.36m x 2.79m) Taking in pleasant far reaching views.
En-suite
8' 10" x 4' 10" (2.69m x 1.47m) Window to side of the property, double shower, WC, pedestal wash basin, heated towel rail, partly tiled walls, recessed lighting.
Bedroom 2
15' 7" x 8' 4" (4.75m x 2.54m) max, window to the front of the property with pleasant views towards the golf course, good ceiling heights and over stairs storage cupboard.
Outside
There is a block paved driveway which provides off-road parking for two cars. There is an area of lawn planted with a palm tree and giving access to
Garage
20' 0" x 10' 0" (6.10m x 3.05m) Manual up-and-over door, power and light.
Rear garden
To the rear of the property there is a side gate giving access to the sunny westerly facing garden which has a level area of lawn with patio area, shed, outside lighting, planted with palm trees and shrubs and enclosed by close board fence.
Council tax
Band F - £2,500.08 (2023/24)
Property info
For more information about this property, please contact
Campbell’s, TN33 on +44 1424 317043 * (local rate)
Disclaimer
Property descriptions and related information displayed on this page, with the exclusion of Running Costs data, are marketing materials provided by Campbell’s, and do not constitute property particulars. Please contact Campbell’s for full details and further information. The Running Costs data displayed on this page are provided by PrimeLocation to give an indication of potential running costs based on various data sources. PrimeLocation does not warrant or accept any responsibility for the accuracy or completeness of the property descriptions, related information or Running Costs data provided here.




























.png)
