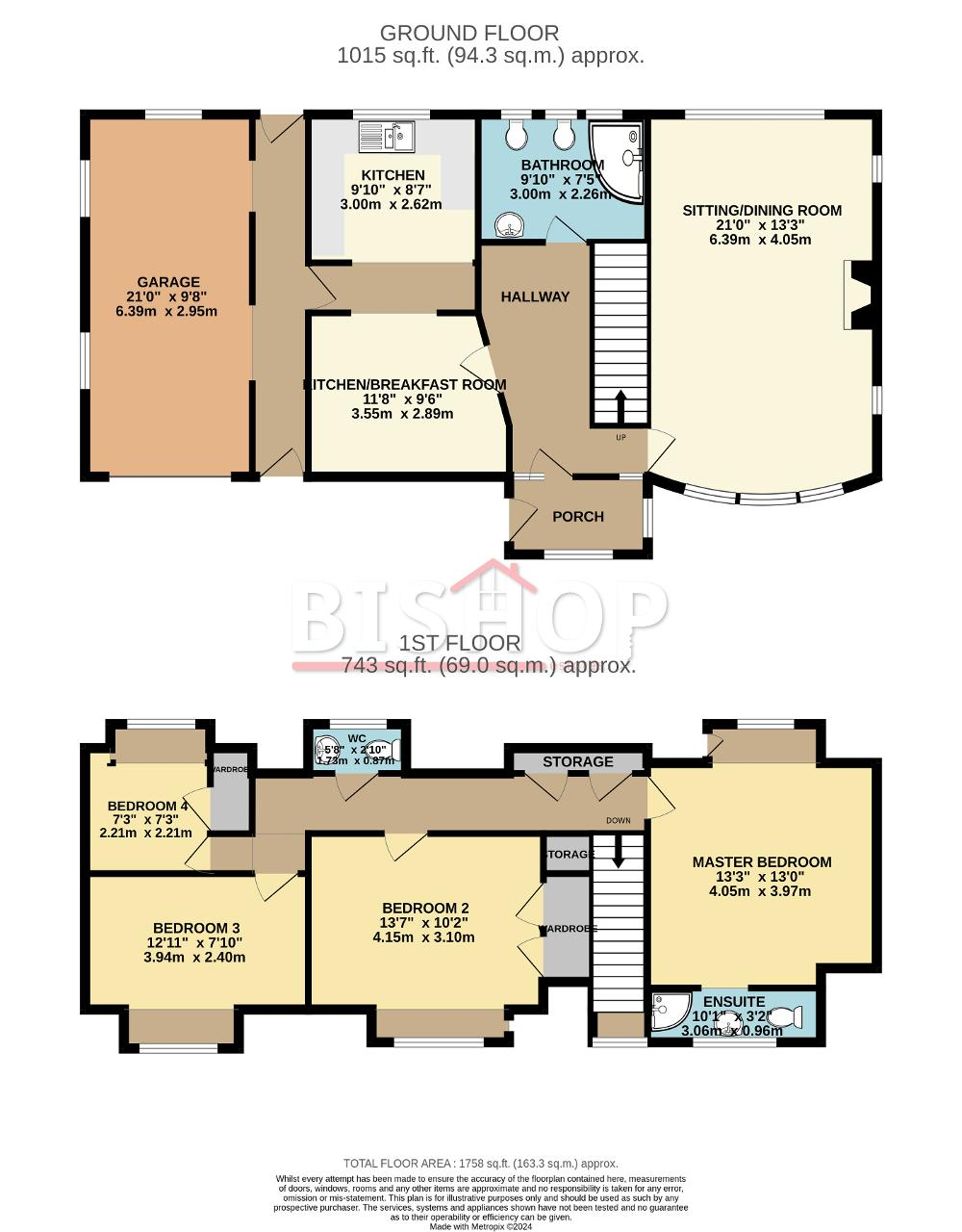Detached house for sale in Highland Road, Badgers Mount, Sevenoaks TN14
* Calls to this number will be recorded for quality, compliance and training purposes.
Property features
- Private road
- Detached four bedroomed property
- Ground floor bathroom
- Master en suite & first floor cloakroom
- Large reception/lounge
- Breakfast / dining
- Kitchen with matching base and wall unit
- Gas central heating & double glazed
- Double garage
- Council tax band F
Property description
This 1950s built property in a hamlet on the edge of Sevenoaks has come to the market for the first time in 30 years. With over 1750 sq feet of property this roomy home has been updated by the current owners to include double glazing but at the same time maintain some of the original features including the American stripped Oak flooring.
The property consists of a large formal reception lounge/diner with multiple aspects giving a wonderful light and bright feel to the room. A centrally located open fireplace adds to this room's character. The main bathroom is located on this floor and benefits from a four piece suite with large corner bath. There is also a further breakfast/dining area and fully fitted kitchen with outstanding views and access to the double length garage.
The garage also benefits from double aspect windows and is crying out to be converted and incorporated into the main house (STPP).
On the first floor is a master bedroom with en-suite shower room, three further bedrooms and a separate first floor cloakroom. The property also benefits from built in storage cupboards both on the landing and in most of the bedrooms.
This home benefits from an elevated position and enjoys pleasant views. There is off road parking to the front of the property and a side gate leads to the large rear garden with patio and steps leading to the remainder of the garden which is laid to lawn with stocked borders. A newly purchased shed will come in handy for any keen gardener!
The property will suit a growing family looking to be in a semi-rural area with surrounding walks and countryside to enjoy. There is a neighbourhood committee that looks after certain aspects of the road and there is a small contribution towards this paid by every home owner. We understand this to be £40 per household car
Council Tax Band F
Maytree Cottage is located near to the villages of Shoreham and Halstead and within an Area of Outstanding Natural Beauty, just under a mile from Knockholt station (services to London Bridge, Charing Cross & Sevenoaks) and about 3.7 miles from Orpington station.
Sevenoaks, which has a comprehensive range of shopping facilities and main line station, is about 6 miles away. Bromley is just over 8 miles.
Recreational facilities include golf at Chelsfield Lakes, Wildernesse & Knole, sailing at Chipstead Lakes with walks and bike rides in the surrounding countryside.
There are a number of schools in the area in both the state and private sectors.
Ground Floor
entrance porch
8' 0'' x 4' 5'' (2.45m x 1.37m)
entrance hall
13' 6'' x 9' 10'' (4.13m x 3m)
reception room
20' 11'' x 13' 3'' (6.39m x 4.05m)
kitchen breakfast room
11' 7'' x 9' 5'' (3.55m x 2.89m)
kitchen
9' 10'' x 11' 6'' (3m x 3.52m)
ground floor bathroom
9' 10'' x 7' 4'' (3m x 2.26m)
First Floor
master bedroom
13' 3'' x 13' 0'' (4.05m x 3.97m)
master bedroom en suite
10' 0'' x 3' 1'' (3.06m x 0.96m)
bedroom two
13' 7'' x 10' 2'' (4.15m x 3.1m)
bedroom three
12' 11'' x 7' 10'' (3.94m x 2.4m)
bedroom four
7' 3'' x 7' 3'' (2.21m x 2.21m)
first floor cloakroom
5' 8'' x 2' 10'' (1.73m x 0.87m)
Exterior
garage
20' 11'' x 9' 8'' (6.39m x 2.95m)
Property info
For more information about this property, please contact
Bishop Estates, BR6 on +44 1689 251747 * (local rate)
Disclaimer
Property descriptions and related information displayed on this page, with the exclusion of Running Costs data, are marketing materials provided by Bishop Estates, and do not constitute property particulars. Please contact Bishop Estates for full details and further information. The Running Costs data displayed on this page are provided by PrimeLocation to give an indication of potential running costs based on various data sources. PrimeLocation does not warrant or accept any responsibility for the accuracy or completeness of the property descriptions, related information or Running Costs data provided here.


































.png)

