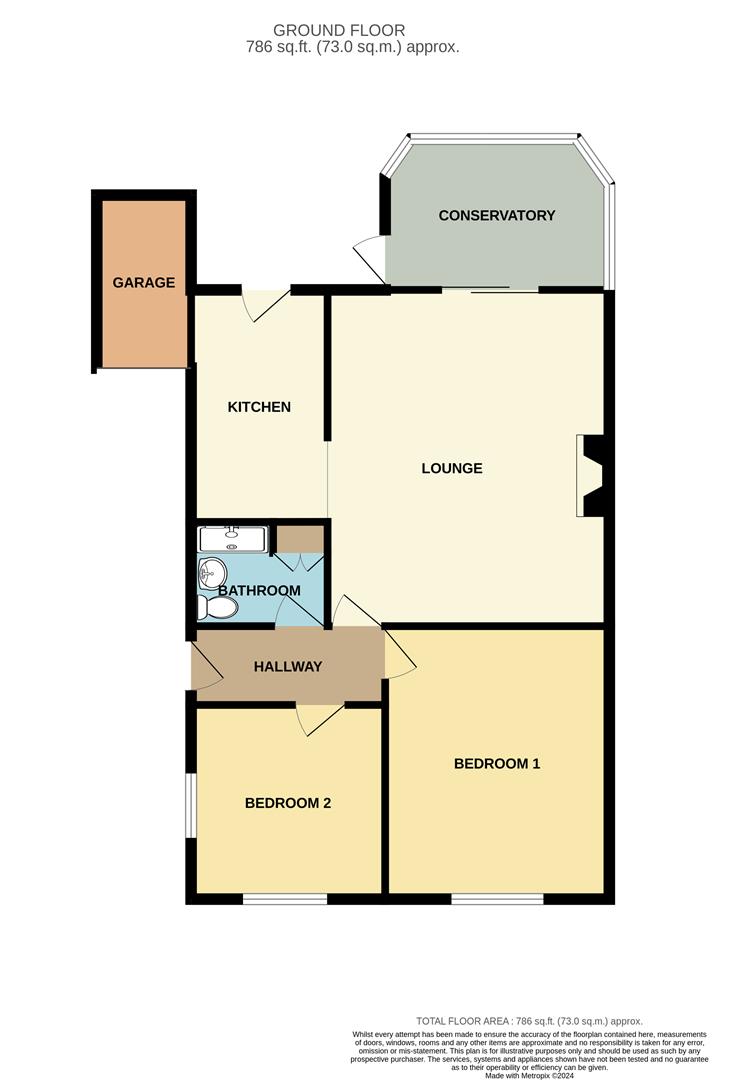Semi-detached bungalow for sale in Spa Close, Hockley SS5
* Calls to this number will be recorded for quality, compliance and training purposes.
Property features
- No onward chain
- Driveway
- Close to highstreet
- Close to station
- Two bedrooms
- Conservatory
- Garden
Property description
Nestled within Hockley, this expansive two-bedroom semi-detached bungalow presents an enviable blend of comfort and convenience. Located on a sought-after road, it grants easy access to local amenities and Hockley train station, facilitating stress-free commutes to London Liverpool Street. The property showcases a spacious lounge, a contemporary bathroom, a well-appointed kitchen, two generously sized bedrooms, and a charming conservatory. Outside, the residence is adorned with front and rear gardens, providing a serene outdoor retreat. Additionally, the property offers the convenience of off-street parking and a garage equipped with power, ensuring both practicality and ease of living. Call to book a viewing now! Guide Price- £350,000- £375,000
Frontage
Driveway for multiple and access to garage.
Hallway
Carpet throughout, smooth ceilings with pendant ceiling light, coving to ceiling edge, wall mounted radiator, loft access and access into bedrooms, bathroom and lounge.
Bathroom (2.222 x 2.537 (7'3" x 8'3"))
Storage cupboard, walk in double width shower, WC, vanity sink unit with storage below and tiled surrounds.
Bedroom Two/ Dining Room (3.026 x 3.020 (9'11" x 9'10"))
Carpet throughout, smooth ceilings with coving to ceiling edge, power points, windows to the front and side aspect, radiator and power points.
Bedroom One (3.498 x 4.242 (11'5" x 13'11"))
Carpet throughout, smooth ceilings with coving to ceiling edge, radiator, double glazed window to the front aspect and power points.
Lounge (5.230 x 3.956 (17'1" x 12'11"))
Carpet throughout, smooth ceilings with coving to ceiling edge, pendant ceiling light, feature fireplace and radiator.
Kitchen (3.031 x 2.569 (9'11" x 8'5"))
Range of eye and base level units, new boiler, tiled splashbacks, gas hob with extractor fan above, space for fridge freezer, plumbing for washing machine and double glazed window and door to the rear aspect.
Conservatory
Window surrounds, tiled floors, access through the lounge and a side door onto the garden.
Garden
Commences of a patio area and is mainly laid to lawn.
Garage
Property info
For more information about this property, please contact
Bear Estate Agents, SS1 on +44 1702 787665 * (local rate)
Disclaimer
Property descriptions and related information displayed on this page, with the exclusion of Running Costs data, are marketing materials provided by Bear Estate Agents, and do not constitute property particulars. Please contact Bear Estate Agents for full details and further information. The Running Costs data displayed on this page are provided by PrimeLocation to give an indication of potential running costs based on various data sources. PrimeLocation does not warrant or accept any responsibility for the accuracy or completeness of the property descriptions, related information or Running Costs data provided here.



















.png)
