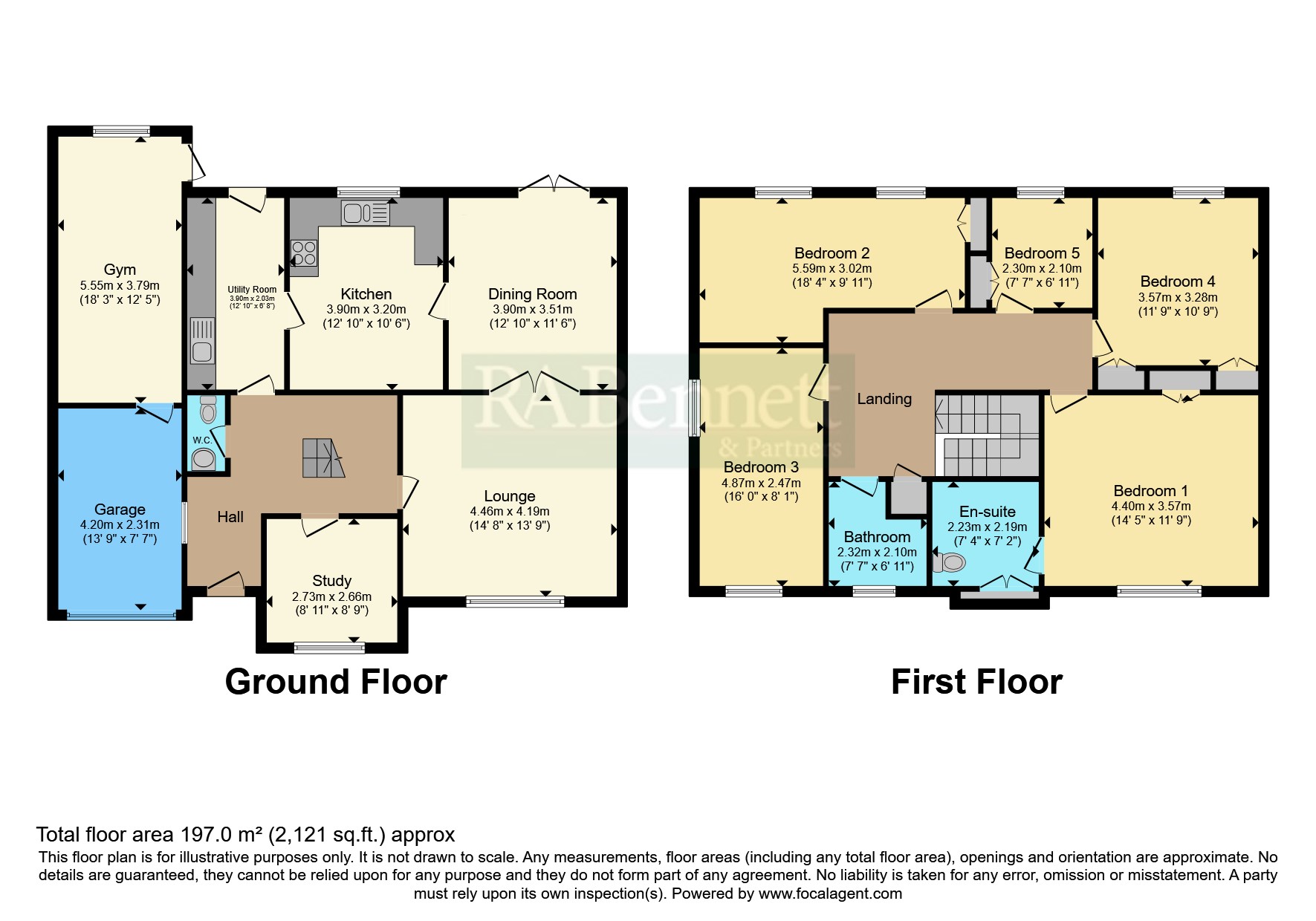Detached house for sale in Campden Lawns, Alderminster, Stratford-Upon-Avon CV37
* Calls to this number will be recorded for quality, compliance and training purposes.
Property description
What a beautiful home- where do we start? At the five bedrooms? The three reception rooms? The independent studio allowing potential for a home business requiring access for customers not via the property? The presentation? The location? Call to book your viewing now!
The accommodation is light, spacious and versatile for a large family wanting a quiet village spot just 4 miles South of Stratford town centre in a quiet cul-de-sac on a coroner plot. Once through the door take a look at the; cloakroom, study, sitting room, dining room, breakfast kitchen with separate utility room. Upstairs is a master bedroom with en-suite, four further generous bedrooms and a family bathroom. Outside is a gym/studio, garage, private rear garden and driveway allowing parking for 2 cars. Viewing is an absolute must!
Entrance Hall
Accessed via a UPVC door. Double glazed window to the sdie elevation. Hardwood floor. Storage cupboard. Stairs rising to the first floor. Radiator.
Cloakroom
A white suite allowing a low level w.c and wash hand basin set into a vanity unit with tiled splashback. Extratctor fan. Heated towel rail.
Study
Wood floor. Double glazed window to the front elevation. Radiator.
Sitting Room
Double glazed window to the front elevation. The main focal point is a gas coal effect fire with decorative surround. Wood floor. Double doors to the dining room. Radiator.
Dining Room
French doors to the garden. Wood floor. Radiator.
Breakfast Kitchen
A range of matching wall and base units including Granite work-surfaces with breakfast bar incorporating a stainless steel sink and drainer unit. Integrated is a four ring gas hob and electric double oven. Space for a dishwasher and fridge freezer. Tiling to the floor. Double glazed window to the rear elevation.
Utiity
Wall and base units with Granite work surface. Space for a washing machine, tumble dryer, fridge and freezer. UPVC door to the garden. Tiling to the floor.
Landing
Loft access that we understand to be part boarded with a ladder. Airing cupboard housing the hot water tank.
Master Bedroom
Double glazed window to the front elevation. Built in wardrobe. Radiator.
En-Suite
A white suite allowing a low level w.c, wash hand basin set into a vanity unit and shower cubicle. Laminate floor and perspex tile effect to the walls. Storage cupboard. Extractor fan.
Bedroom Two
Two double glazed windows to the rear elevation. Laminate floor. Built in wardrobe. Radiator.
Bedroom Three
Double glazed windows to both the front and side elevations. Radiator.
Bedroom Four
Double glazed window to the rear elevation. Laminate to the floor. Two built in wardrobes. Radiator.
Bedroom Five
Double glazed window to the rear elevation. Built in wardrobe. Radiator.
Bathroom
A white suite allowing a low level w.c, wash hand basin set into a vanity unit and bath with raindrop shower and hand held shower. Tiling to the walls and floor. Heated towel rail. Double glazed obscure window to the front elevation.
Gym/ Studio
Double glazed window to rear. UPVC door for independent access if required for a business. Radiator. TV aerial.
Garage
Up and over door. Wall mounted gas boiler. Hot and cold tap.
Rear Garden
A private lawned garden with a patio seating area. Planted borders. Enclosed by fencing with side gated access. Timber shed. Tap.
Driveway
Parking for 2 cars.
Property info
For more information about this property, please contact
RA Bennett & Partners - Stratford-Upon-Avon Sales, CV37 on +44 1789 229854 * (local rate)
Disclaimer
Property descriptions and related information displayed on this page, with the exclusion of Running Costs data, are marketing materials provided by RA Bennett & Partners - Stratford-Upon-Avon Sales, and do not constitute property particulars. Please contact RA Bennett & Partners - Stratford-Upon-Avon Sales for full details and further information. The Running Costs data displayed on this page are provided by PrimeLocation to give an indication of potential running costs based on various data sources. PrimeLocation does not warrant or accept any responsibility for the accuracy or completeness of the property descriptions, related information or Running Costs data provided here.
































.png)
