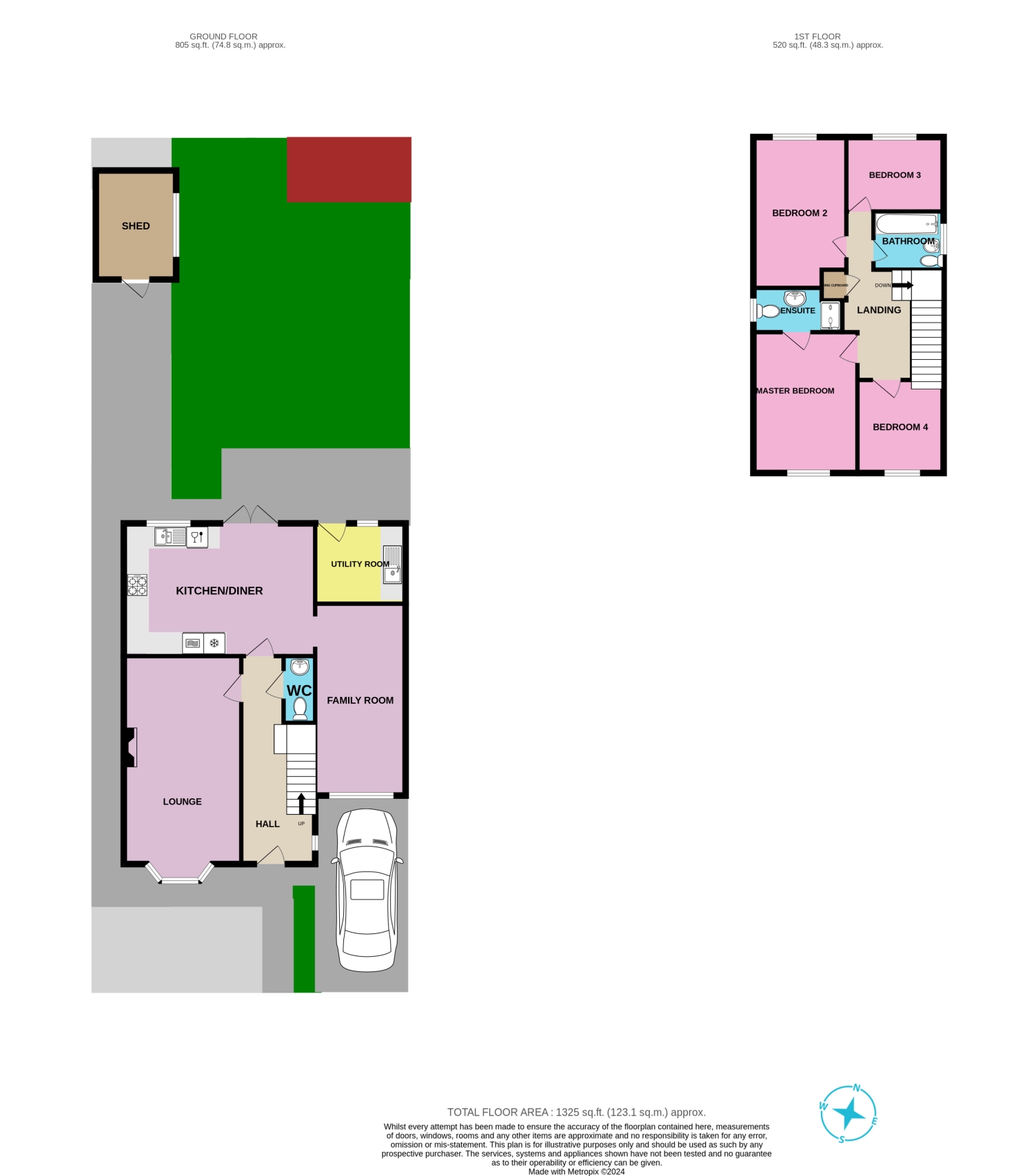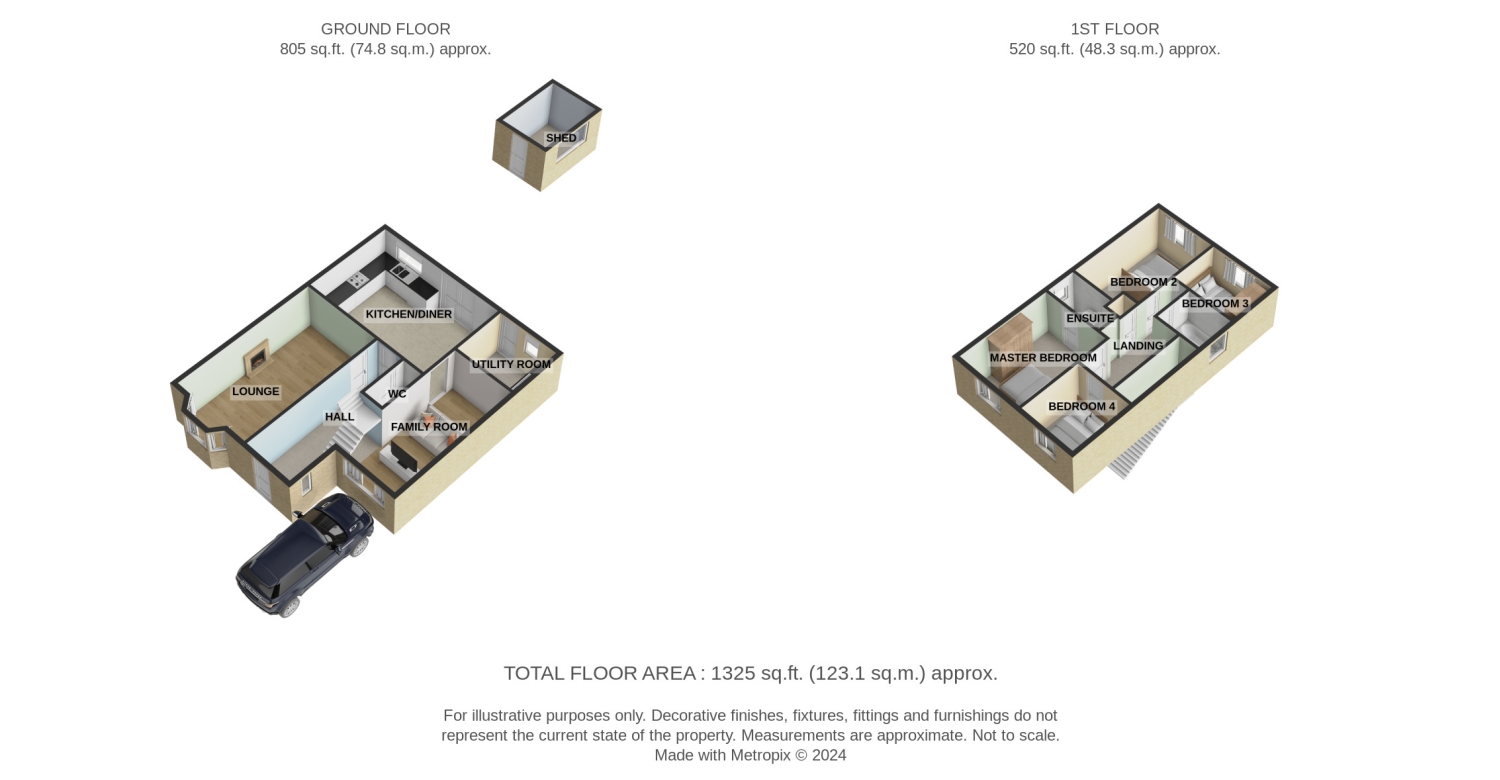Detached house for sale in Finch Drive, Sleaford NG34
* Calls to this number will be recorded for quality, compliance and training purposes.
Property features
- Detached Family Home
- Immaculately Presented
- 4 Bedrooms
- Bathroom, Ensuite and WC
- 2 Reception Rooms
- Kitchen Diner and Utility Room
- Large Corner Plot
- Popular Location
- Close to Schools and Local Amenities
Property description
The perfect opportunity to own this immaculate, detached 4 bed Taylor Lindsay Home on the Castle Park site in Sleaford. Built in 2018, this home is ready to move into with its fabulous kitchen, large lounge and separate family room, all on a very spacious corner plot. Tastefully decorated throughout, just put your cases down and pop the kettle on. The owners are ready to move on so book a viewing with EweMove now.
Hall
5.72m x 1.91m - 18'9” x 6'3”
Enter this home into a welcoming, traditional hall with access to the lounge on your left, kitchen diner at the back of the house and downstairs WC under the stairs. Newly carpeted stairs rise to the 1st floor and light beams in through the window to the side. An inviting start!
Lounge
5.97m x 3.22m - 19'7” x 10'7”
A beautifully decorated room with rich wallpaper and complementary walls creating an elegant yet homely living space to relax at any time of day. Arrange comfy sofas around the traditional Adam style gas fireplace with granite hearth and surround and watch the world go by from the bay window overlooking Finch Drive.
WC
1.81m x 0.85m - 5'11” x 2'9”
The useful downstairs cloakroom comprising a 2 piece white suite with close coupled WC and guest sink with white gloss storage below. Luxuriously painted in deep blue, a rich pop of colour!
Kitchen Diner
5.27m x 3.68m - 17'3” x 12'1”
A sociable kitchen diner comprising a range of ivory gloss wall and base cupboards and drawers, integral fridge freezer and dishwasher, with ample dark wood effect worktops and artisan tiles over, plus a 1 1/2 bowl stainless steel sink under the window overlooking the garden. Practical tiles protect the floor with plenty of space for a big family table and chairs. A truly social room, whether you are enjoying an informal family meal or entertaining friends, with access to the garden in warmer months via the French doors. The utility room and family room are both off here too, making it very convenient for laundry days and keeping an eye on the children chilling after school.
Family Room
5.28m x 2.46m - 17'4” x 8'1”
Once a single garage, this conversion creates a wonderful extra family space, overlooking the front of the house and with easy, open access to the kitchen diner. Currently used as a playroom, this room is ideal with children in mind, a place to unwind after school and a place to keep all the toys and the Xbox. Playfully decorated with a feature papered wall and a soft pastel blue palette with cream carpet.
Utility
2.54m x 2.21m - 8'4” x 7'3”
Conveniently located off the kitchen diner, this utility room is equipped with a range of cupboards and tiled flooring to match the kitchen with single steel sink and space for a washing machine and tumble dryer. A part glazed door leads out into the garden, ideal for hanging out the laundry or equally coming in with muddy children and pets.
Landing
5.21m x 1.81m - 17'1” x 5'11”
Climb the newly painted and carpeted stairs to a light and airy landing with access to the 4 bedrooms and the family bathroom. There is an airing cupboard with shelving providing handy storage for spare bedding and towels.
Master Bedroom With Ensuite
3.9m x 2.9m - 12'10” x 9'6”
Located at the front of the house, this master has been decorated with calm and tranquillity in mind, with a feature papered wall and soft green complementary walls. There is plenty of space for a King size bed and accompanying furniture, with access to the ensuite too.
Ensuite
2.52m x 1.22m - 8'3” x 4'0”
A smart, modern ensuite comprising a 2 piece white suite with close coupled WC, sink with fitted gloss storage and mains pressure shower cubicle with glass door. A fully tiled room in neutral stone effect, with vinyl protecting the floor. A modesty window provides ventilation and light from the side of the house.
Bedroom 2
3.88m x 2.56m - 12'9” x 8'5”
This double bedroom has been delightfully decorated with the children of the house in mind, with a feature papered wall and complementary light blue walls. With a handy alcove perfect for a wardrobe or chest of drawers, this lovely room overlooks the back garden. A perfect children's bedroom or guest room if desired.
Bedroom 3
2.64m x 2.12m - 8'8” x 6'11”
Overlooking the back of the house, currently a quiet work from home space, decorated in a calming green palette with neutral beige carpet. A versatile room which could be another children's bedroom if preferred.
Bedroom 4
2.54m x 2.26m - 8'4” x 7'5”
A sunny single bedroom overlooking Finch Drive, currently used as a dressing room, but equally perfect as a nursery. Neutrally carpeted with a feature deep blue wall.
Bathroom
2.04m x 1.68m - 6'8” x 5'6”
Mirroring the decor of the ensuite, this fully tiled, immaculate and contemporary family bathroom comprises a 3 piece white suite with close coupled WC, sink with fitted gloss storage and panelled bath with shower attachment over. A modesty window opens out onto the side of the house, letting in plenty of natural light.
Rear Garden
A generous family garden, taking full advantage of its corner plot position, fully enclosed by fencing and brick wall, making this the perfect safe space for children and pets alike. Decking and patio provide choices to relax in the sunshine, with a path leading from the side gate to the garden and also to the shed. Low maintenance with lawn and a raised border, this garden is ideal for all the family.
Front Access
An attractive frontage with railings defining the boundary, block paved driveway, gravel and paved path leading to the front door and around to the side gate.
Property info
For more information about this property, please contact
EweMove Sales & Lettings - Sleaford & Grantham South, BD19 on +44 1476 218815 * (local rate)
Disclaimer
Property descriptions and related information displayed on this page, with the exclusion of Running Costs data, are marketing materials provided by EweMove Sales & Lettings - Sleaford & Grantham South, and do not constitute property particulars. Please contact EweMove Sales & Lettings - Sleaford & Grantham South for full details and further information. The Running Costs data displayed on this page are provided by PrimeLocation to give an indication of potential running costs based on various data sources. PrimeLocation does not warrant or accept any responsibility for the accuracy or completeness of the property descriptions, related information or Running Costs data provided here.


























.png)

