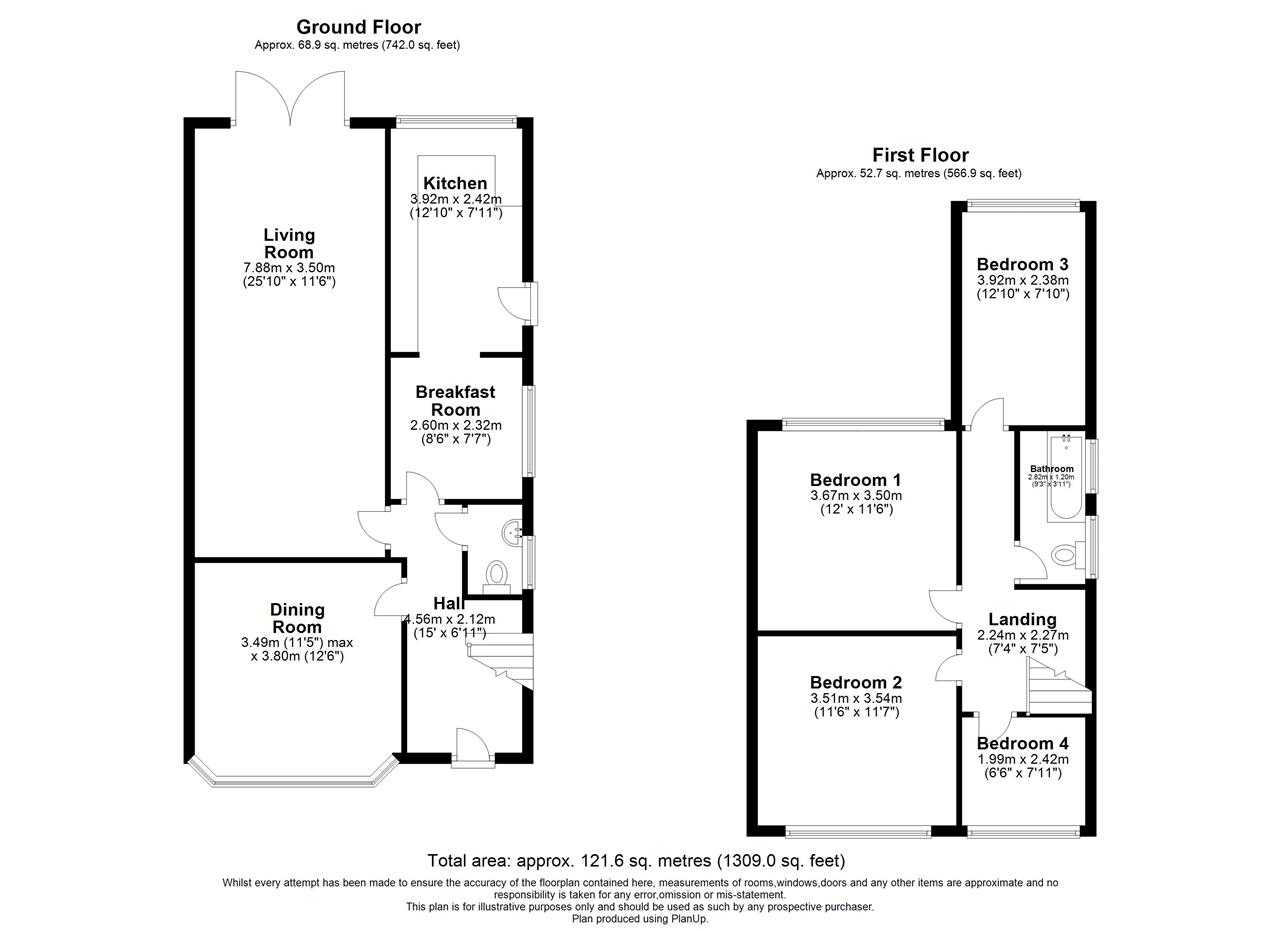Semi-detached house for sale in Hervey Road, Sleaford NG34
* Calls to this number will be recorded for quality, compliance and training purposes.
Property features
- EPC - D
- Semi Detached
- Four Bedrooms
- Extended Property
- Off Road Parking
- Desired Location
- Close to Local Amenities
Property description
Wisemove Estate Agents are pleased to market this 1950's extended Four Bedroom Semi Detached House offering a great opportunity to extend and adapt to individuals requirements.
The property is situated in one of the premier locations within the parish of Quarrington in Sleaford and occupies a large south facing plot with scope for further extension into the south facing garden, having a lovely back drop of Godsons Holts in the distance.
The Accommodation comprises: Entrance Hallway, Dining Room, spacious Living Room, Kitchen and Breakfast Room, Downstairs Cloakroom, Four Bedrooms and a Family Bathroom.
The property benefits from UPVC double glazed windows throughout, Gas fired central heating and off road parking for three to four vehicles.
Mains: Water, Gas, Electric and Drainage are all connected. Tenure: Freehold with vacant possession upon completion.
Council Tax Band: C
Accommodation
The Property is entered via a fully glazed front entrance door giving access to the:
Hallway (4.56m (15' 0") x 2.12m (6' 11"))
Having stairs off to the first floor landing.
Downstairs Cloakroom
With a hand wash basin, WC and an under stairs storage cupboard.
Dining Room (3.80m (12' 6") x 3.49m (11' 5"))
With a UPVC double glazed bay window to the front elevation, an electric fire which is set into a stone fire surround. Having a picture rail.
Living Room (7.88m (25' 10") x 3.93m (12' 11") x 3.50)
A long spacious Living Room with UPVC double glazed patio doors opening up to the rear garden.
The living room was extended by a previous owner and features a solid fuel log burner set into sandstone hearth with ornate surround and mantel piece.
Kitchen (3.92m (12' 10") x 2.42m (7' 11"))
Fully fitted with a range of wall and base units with complimentary work surfaces, integrated tumble dryer, integrated fridge freezer, a Range Master double gas oven, gas grill and five gas burners with ceramic hot plate with a stainless still hood over.
Part glazed UPVC door opening to the side elevation.
Breakfast Room (2.60m (8' 6") x 2.32m (7' 7"))
Having a UPVC double glazed window to the side elevation, the Breakfast Room provides space for a table and chairs.
Landing
Having a smoke alarm and coving. With a UPVC double glazed window to the side elevation and access to the roof space. The roof space has a fitted loft ladder which is fully boarded, with light and shelving.
Bedroom One (3.67m (12' 0") x 3.50m (11' 6"))
A large room with UPVC double glazed window to the rear elevation and a built in storage cupboard with shelving.
Bedroom Two (3.54m (11' 7") x 3.51m (11' 6"))
The largest bedroom having UPVC double glazed window to the front elevation.
Bedroom Three (3.92m (12' 10") x 2.38m (7' 10"))
Having a UPVC double glazed window to the rear elevation, a built in wardrobe with hanging rail and cupboards above.
Bedroom Four (2.42m (7' 11") x 1.99m (6' 6"))
Having a UPVC double glazed window to the front elevation.
Bathroom
Having a panelled bath with mixer tap, mains fed internal shower with glass Concertina shower screen, pedestal hand wash basin, close coupled WC, chrome heated towel radiator and half tiled walls. There are two UPVC double glazed windows to the side elevations and ceiling spot lights.
Front Of Property
The front garden is designed with low maintenance in mind and is laid with coloured granite chippings, with a dwarf brick built wall to the pavement and parking to the side of the property providing parking for three to four vehicles.
Rear Of Property
A south facing garden with a paved patio, a timber built shed, mainly laid to lawn with planted boarders with timber fencing. There is an outside tap and an outside light to the side and rear.
Garage
Currently housing vendors car, but will be taken down prior to completion.
Situation
The market town of Sleaford is located with good road and rail connections to Lincoln Grantham and Peterborough. Local amenities include medical centres, schools, indoor swimming pool, railway station and comprehensive retail outlets. It is convenient for the local RAF bases of Cranwell, Waddington, Digby and Coningsby.
Property info
For more information about this property, please contact
Wisemove Property & Financial Services Ltd, NG34 on +44 1529 684972 * (local rate)
Disclaimer
Property descriptions and related information displayed on this page, with the exclusion of Running Costs data, are marketing materials provided by Wisemove Property & Financial Services Ltd, and do not constitute property particulars. Please contact Wisemove Property & Financial Services Ltd for full details and further information. The Running Costs data displayed on this page are provided by PrimeLocation to give an indication of potential running costs based on various data sources. PrimeLocation does not warrant or accept any responsibility for the accuracy or completeness of the property descriptions, related information or Running Costs data provided here.
























.gif)

