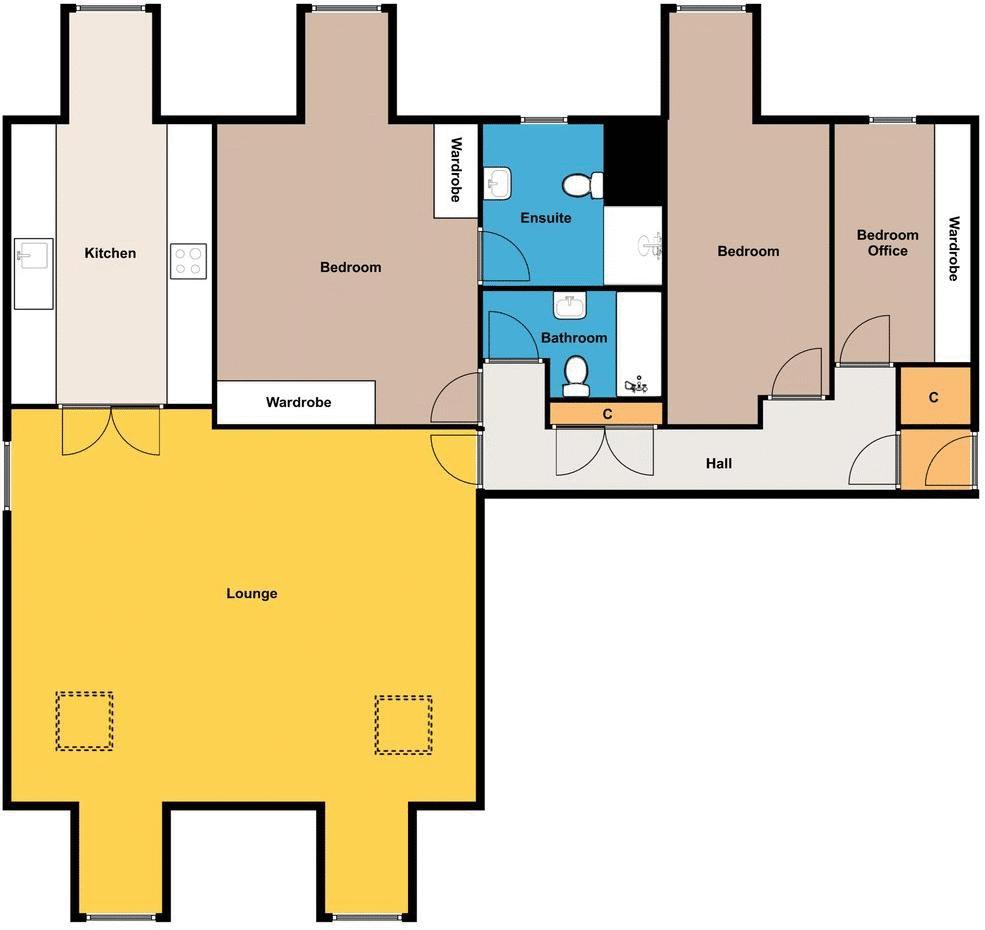Flat for sale in Warwick Square, Carlisle CA1
* Calls to this number will be recorded for quality, compliance and training purposes.
Property features
- A Truly Exceptional Top Floor Apartment
- The Property Is Presented In 'Turn Key' Condition
- Vestibule & Hallway
- Large Lounge/Diner/Family Room
- Large Fully Equipped Dining Kitchen
- Three Good Sized Bedrooms (Master With Ensuite)
- Luxurious Family Bathroom
- Gas Central Heating & uPVC Double Glazing
- Secure Allocated Parking
- Internal Viewing Is Highly Recommended
Property description
Take a closer look at the outstanding 27 Hanson Place, a truly exceptional lift serviced top floor apartment built by Story Homes in 2009. The property is presented in 'turn key' condition with quality fixtures and fittings throughout and is positioned on a quiet tree lined street just a 5 minute walk from Carlisle City Centre. If you are looking for apartment living at its finest, this property should be at the very top of your must view list. Accommodation comprises Entrance into Vestibule, Hallway, Living/Dining Room, Large Fully Equipped Dining Kitchen, Three Good Sized Bedrooms (Master Bedroom with Ensuite) and a Luxurious Family Bathroom. Externally there is secure allocated parking accessed via a gate. The apartment size is 150 square meters and has a 270 degree city views extending to both The Pennines and the Northern Fells. Internal viewing is highly recommended.
Property Overview
Situated in the heart of Carlisle, this immaculate top floor apartment is a true gem for those seeking luxury and convenience. Built in 2009 by Story Homes, this larger than average apartment simply oozes quality throughout and offers any buyer a remarkable living experience with its exceptional features and prime location, being just a five minutes walk into Carlisle city centre. Boasting a spacious layout of 1620sq ft, this "turn key" property comprises, a beautifully presented hallway, three generous bedrooms, two bathrooms, and the most amazing reception room, offering a perfect space for entertaining guests or unwinding in style. The reception room is a focal point of the property, offering an amazing space with large windows, high ceilings, and oak French doors leading to the kitchen. The 270-degree city views extending to the Pennines provide a picturesque backdrop, creating a serene ambiance throughout. The open-plan kitchen is a culinary delight, fully equipped with integrated appliances, and a dining space perfect for enjoying meals with loved ones. The vendors have also recently fitted a new main bathroom which exudes luxury and sophistication. The large master bedroom comes complete with an recently fitted en-suite shower room, with a large walk in double shower cubicle, the bedroom also has built-in wardrobes, and large windows ensuring there is plenty of natural light, this provides a serene retreat. The second bedroom is also a generous double bedroom and features built-in wardrobes. The third bedroom, offers versatility to be used as a study if so desired. Additional features such as solid oak parquet flooring, secure designated gated parking, quality fixtures and fittings throughout, really do add to the overall appeal of this exceptional apartment. Ideal for couples or second home owners looking for a sophisticated urban retreat. Don't miss the opportunity to make this exquisite flat your new home. The property is being sold with no ongoing chain and internal viewing is strongly recommended
In through the front door to:
Vestibule
Access into the large hallway.
Hallway
Doors into all three bedrooms, luxurious bathroom and the large lounge/diner/family room.
Lounge/Diner/Family Room
27' 10'' x 18' 0'' (8.48m x 5.48m)
Fully Fitted Kitchen
21' 6'' x 11' 0'' (6.55m x 3.35m)
Master Bedroom
18' 9'' x 14' 7'' (5.71m x 4.44m)
Ensuite
8' 11'' x 8' 1'' (2.72m x 2.46m)
Bedroom Two
18' 8'' x 8' 10'' (5.69m x 2.69m)
Bedroom Three
13' 1'' x 5' 7'' (3.98m x 1.70m)
Luxurious Bathroom
9' 3'' x 5' 9'' (2.82m x 1.75m)
Services
Mains gas, water, electricity and drainage. Gas central heating. UPVC double glazing. Leasehold. 999 years from 1st September 2008. Service charge is approximately £1445 per annum, this is to include buildings insurance, maintenance for the communal areas which are cleaned weekly and window cleaning. Council Tax Band C.
Property info
For more information about this property, please contact
Homesearch Direct (Carlisle) Ltd, CA3 on +44 1228 812300 * (local rate)
Disclaimer
Property descriptions and related information displayed on this page, with the exclusion of Running Costs data, are marketing materials provided by Homesearch Direct (Carlisle) Ltd, and do not constitute property particulars. Please contact Homesearch Direct (Carlisle) Ltd for full details and further information. The Running Costs data displayed on this page are provided by PrimeLocation to give an indication of potential running costs based on various data sources. PrimeLocation does not warrant or accept any responsibility for the accuracy or completeness of the property descriptions, related information or Running Costs data provided here.































.png)