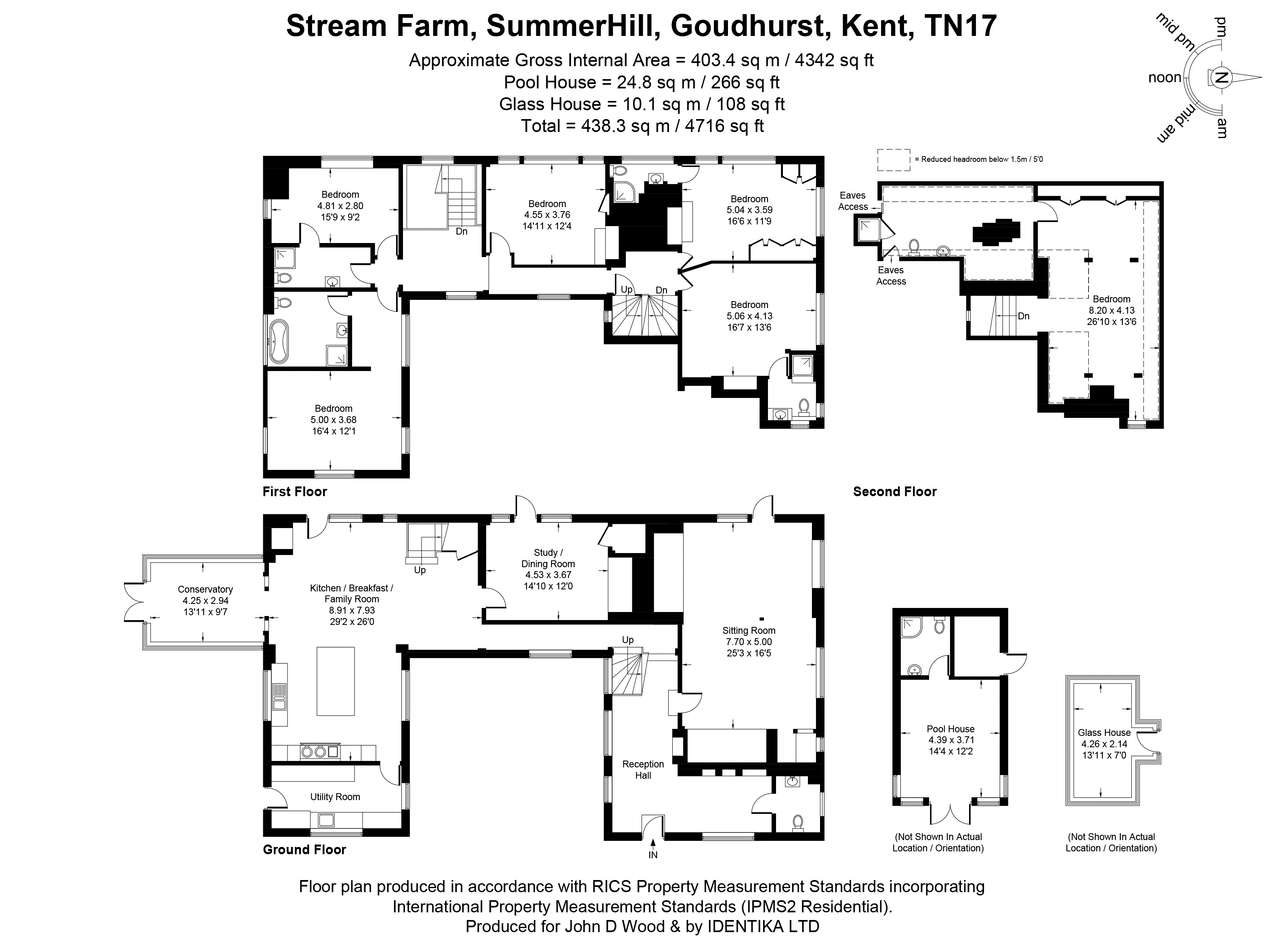Detached house for sale in Summerhill, Goudhurst, Cranbrook, Kent TN17
* Calls to this number will be recorded for quality, compliance and training purposes.
Property description
Situated in the Cranbrook School Catchment Area this wonderful example of a beautiful Grade II Listed country property dating back to 1520 that has been extended and thoughtfully refurbished to provide a lovely family home set in approximately 8 acres of gardens and grounds. The accommodation offers a flexible arrangement over three floors and boasts a wealth of original character features including Inglenook fireplaces, light exposed timbers, and leaded light windows.
The ground floor comprises of an entrance hall with vaulted ceiling, feature original brick floor to ceiling chimney breast, a unique original staircase to the first floor and door to the cloakroom.
The impressive double aspect drawing room provides two large Inglenook fireplaces, one housing a wood burning stove and doors opening out to the terrace. The office/dining room also provides a large inglenook fireplace with wood burning stove and door to the garden.
The contemporary kitchen/breakfast room is a particular highlight of the property offering a generous amount of natural light with triple aspect views over the garden and a slate tiled floor. There is an extensive range of attractive fitted units with a larder unit, full size fridge and dishwasher, an electric double Aga and island unit with white quartz work surface, housing for electric oven and microwave. There is also a separate utility room with garden access and fitted units housing fridge freezer, hot water cylinder, boiler and washing machine.
The exquisite oak framed vaulted sun room offers panoramic views over the garden and double doors leading to garden terrace.
The first floor provides the triple aspect principal bedroom with dressing area and en suite bath and shower room. The guest double bedroom offers double aspect views and a Jack and Jill shower room. There are three further double bedrooms, each with feature Inglenook fireplaces, two with en suite shower rooms. The second floor bedroom with partially restricted ceiling height, under eaves storage and en suite shower room.
The property is approached over a private driveway with electric double gates leading onto a large driveway providing ample off road parking. There is planning permission for a double carport – see notes below.
The landscaped gardens wrap around the property with an extensive York stone terrace providing ideal entertaining space and a circular pergola with climbing roses and vines. There is a small pond to the front of the property with wide steps leading up to a large area lawn and a fenced parcel of woodland beyond. The heated swimming pool is easily accessed from the house and provides a safety cover, pool house with changing area, shower facilities, WC and space for storage. There is also a further garden shed and heritage greenhouse.
The remainder of the grounds is arranged as enclosed paddocks and meadows (there is a concrete base offering the potential for stabling), fenced woodland and a large natural pond with walkway to an island. Garden and grounds total approximately 8 acres.
Agent’s notes
Planning permission has been granted for a double bay cart lodge garage to be erected opposite the house adjacent to the driveway, Ref: Tw/20/03300/ful
Planning permission is also granted to deconstruct the entrance hall stairway with the lower portion of the stairs removed and reconstructed to make a galleried area, Ref: Tw/20/01290/lbc. Kcc Footpath Ref WC5 crosses land towards the North East boundary of the property
Property info
For more information about this property, please contact
John D Wood & Co. - Country House Department, SW3 on +44 1932 964128 * (local rate)
Disclaimer
Property descriptions and related information displayed on this page, with the exclusion of Running Costs data, are marketing materials provided by John D Wood & Co. - Country House Department, and do not constitute property particulars. Please contact John D Wood & Co. - Country House Department for full details and further information. The Running Costs data displayed on this page are provided by PrimeLocation to give an indication of potential running costs based on various data sources. PrimeLocation does not warrant or accept any responsibility for the accuracy or completeness of the property descriptions, related information or Running Costs data provided here.






























.png)
