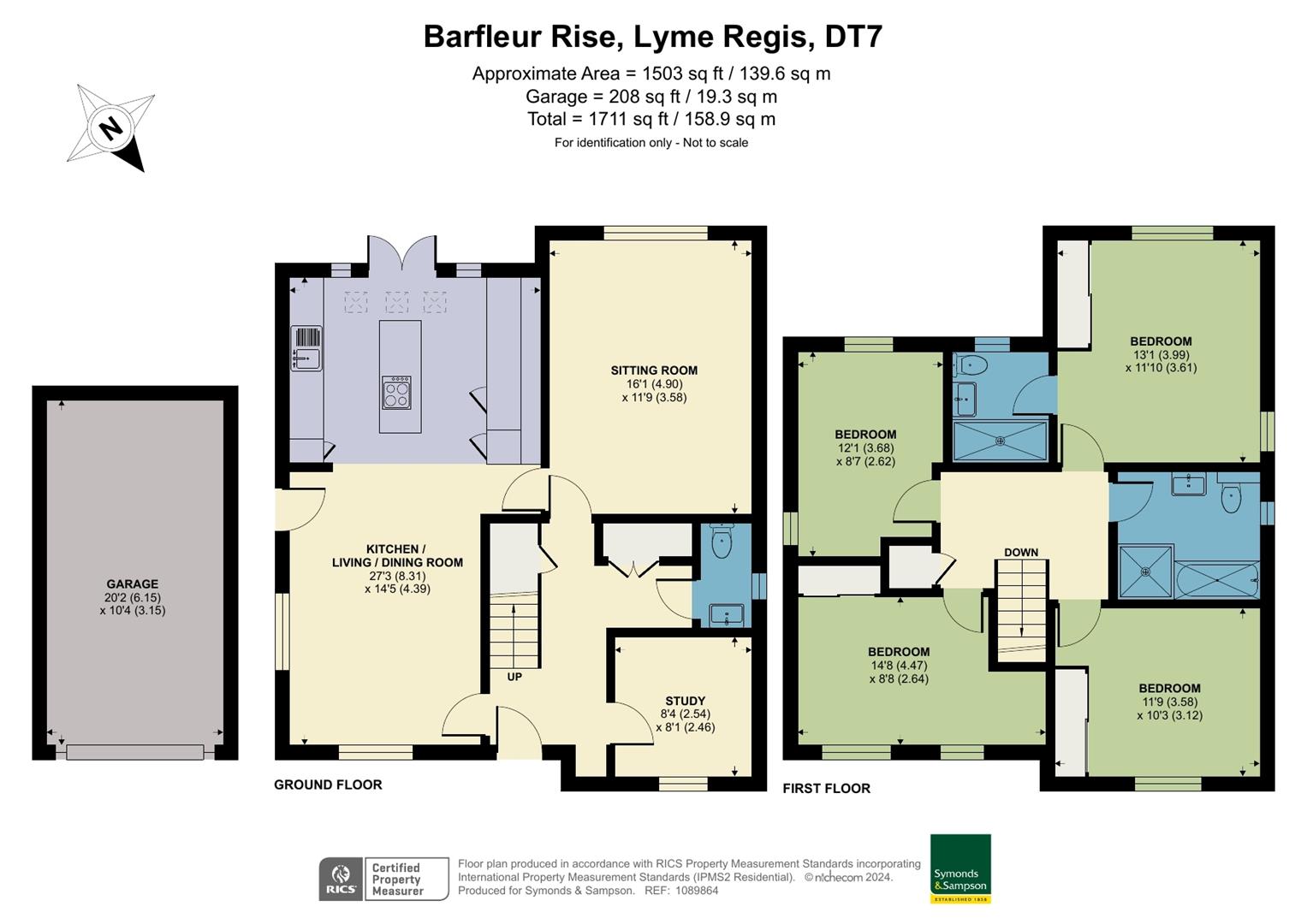Detached house for sale in Barfleur Rise, Lyme Regis DT7
* Calls to this number will be recorded for quality, compliance and training purposes.
Property features
- Popular location
- 4 bedrooms
- Detached house
- Sea views
- Close to amenities
- Garage and parking
Property description
A handsome, detached contemporary four bedroom house with a bright Southwest aspect.
The Property
Barfleur Rise is an attractive, contemporary house built in a period style and designed specifically to take full advantage of its elevated South West position, overlooking Lyme Regis towards the sea. The house has been maintained beautifully and remains in 2016 show home condition with the attention to detail apparent throughout with the joinery a particular highlight. The standout room in the house is the kitchen/living/dining room that stretches from the front to the rear of the property with double doors to one end blurring the demarcation between the outside and inside spaces during the summer months.
The property is conventionally arranged with a welcoming hallway on the ground floor and a light and spacious landing above from which all the principal rooms are accessed. To the left hand side is the kitchen/dining/living room with a living/dining area to one end with space for a substantial dining table and a sofa and the kitchen area to the other. The kitchen area has an island to its centre with a ceramic induction hob. The kitchen is fitted with a selection of floor and wall mounted units and cupboards with granite work surfaces throughout. Integral appliances include a fridge/freezer, a dishwasher and twin electric ovens. To the end there are double doors to the terrace, above which there are three roof lights that bring in further light while the floor is laid to a quality contemporary ceramic tile. From the kitchen and the end of the hallway there are doors through to the sitting room that is a good square room that faces Southwest. To the front of the house there is a study and off the hallway there is a cloakroom. Upstairs there are four good bedrooms the principal of which has a built in triple wardrobe and an ensuite fully tiled shower room. Two further bedrooms have built-in double wardrobes with the fourth bedroom currently used as a second study with built-in contemporary display shelves. The other double bedrooms share a family bathroom which again is fully tiled and fitted out in contemporary style with both a shower and a bath. The property is in immaculate decorative order throughout, has all the insulation & cost saving qualities one would expect of a newbuild house, UPVC double glazing, gas fired central heating and remains of a NHBC building guarantee.
Outside
To the front of the house a paved path enclosed by wrought iron railing leads up to the front door flanked by mature toparised shrub planting designed to give shape and form throughout the seasons. To the left hand side are double gates that give access to an area of parking for two cars and the garage. It is equipped with an up and over door, light and power. To the end of the garage there is space for a workbench area complete with electric sockets and above, in the roof void, there is a useful boarded storage space. In front of the gates is a third parking space. The rear garden is a particular feature of the property with a paved terrace stretching the width of the property enclosed by further wrought iron railings that makes an unusually good entertaining area and enjoys the sun for much of the day taking in the sunset. Below the paved terrace steps lead down to the gardens that are for the most part laid to lawn and edged by well-stocked herbaceous and shrub borders with two attractive cherry trees running along the rear fence. The gardens are enclosed by timber fencing and to the rear of the garage there is a good size potting shed which is partially glazed on one side, with a useful bench for propagating seedlings.
Situation
Lyme Regis is a most popular and picturesque coastal town noted for its attractive period buildings, the famous centuries-old Cobb and harbour. In the town is an excellent selection of facilities including many independent shops and a number of restaurants and hotels, together with a theatre and various museums. Moments from the high street is the charming award-winning sandy beach which is ideal for families. The harbour is popular with anglers and those keen on deep sea fishing trips, and the sailing and power boat clubs are also nearby. The market town of Axminster, approximately 6 miles distant, provides a good range of day to day amenities, as well as a vibrant market every Thursday and a mainline train service to London Waterloo.
Services
Mains gas, electricity, water and drainage.
Broadband speed: Ultrafast broadband is available.
Mobile phone coverage: Network coverage is good both indoors and out.
Local Authority
Dorset Council Council Tax Band: F
EPC: B
Agent Note
There is a £600 pa charge for the maintenance of the communal areas.
Property info
For more information about this property, please contact
Symonds & Sampson - Bridport, DT6 on +44 1308 480092 * (local rate)
Disclaimer
Property descriptions and related information displayed on this page, with the exclusion of Running Costs data, are marketing materials provided by Symonds & Sampson - Bridport, and do not constitute property particulars. Please contact Symonds & Sampson - Bridport for full details and further information. The Running Costs data displayed on this page are provided by PrimeLocation to give an indication of potential running costs based on various data sources. PrimeLocation does not warrant or accept any responsibility for the accuracy or completeness of the property descriptions, related information or Running Costs data provided here.





























.png)


