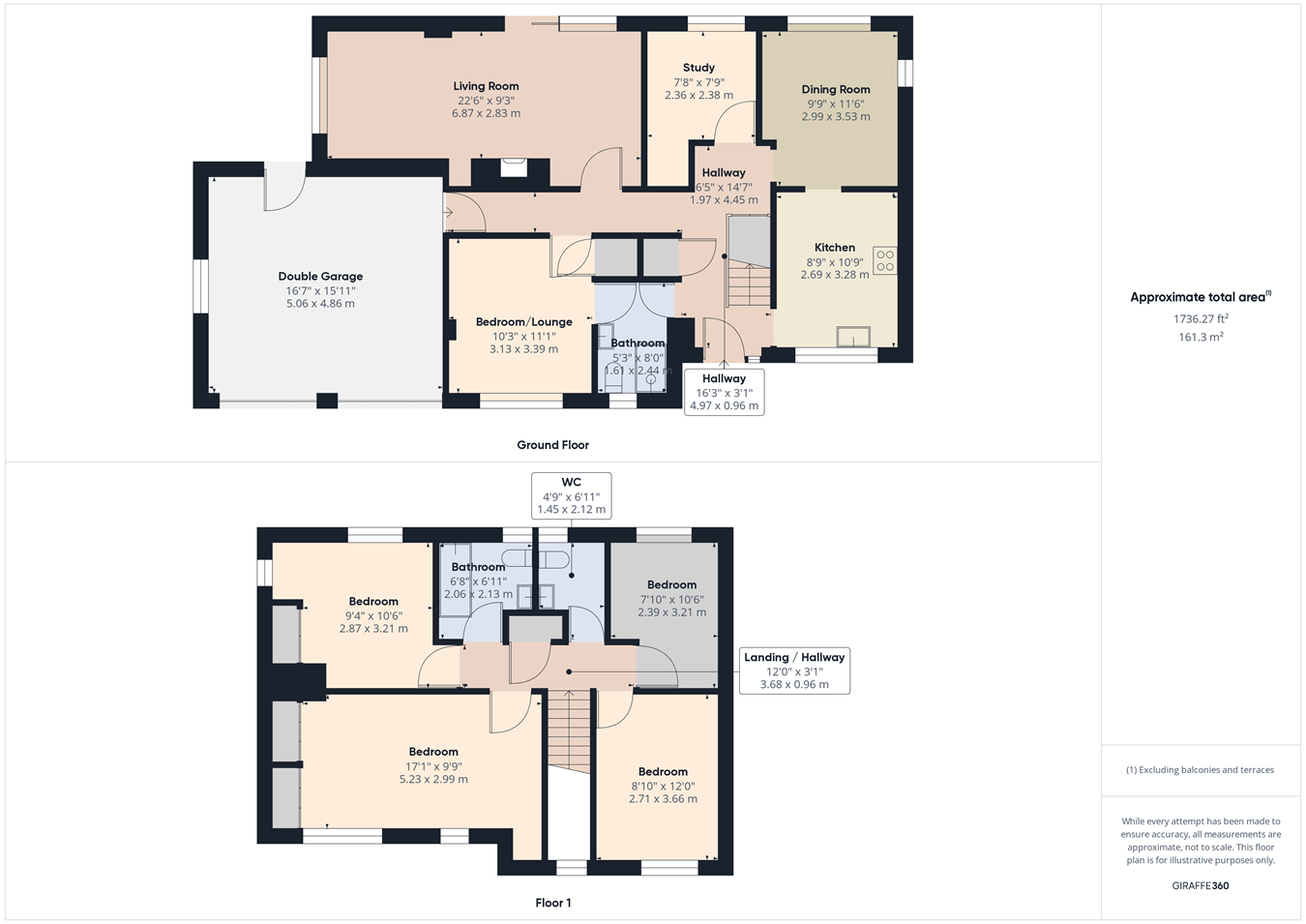Detached house for sale in Barrs Lane, Charmouth DT6
* Calls to this number will be recorded for quality, compliance and training purposes.
Property features
- Detached property
- Double garage with large driveway
- Ground floor reception/bedroom
- Central village situation - easy walk to amenities
- Level walk to Charmouth beach
- Ground floor shower/WC
- No onward chain
- Dining Room
- Family bathroom and separate wc
- Large living Room
Property description
It is within a small private cul sac of just 4 properties set back off Barrs Lane construsted originally we believe around 40 years ago. Fully double glazed with gas central heating & mains services. Number 3 would now benefit from general updating throughout but has been maintained to a fair standard for rental in recent years.
The wide frontage has planted beds to both sides with parking for several cars. Double garage attached to side.
Ground Floor: L-shaped entrance hall. Stairs to first floor. Cloaks cupboard. Door to dual entry en suite/gf WC with shower and basin into double bedroom/additional reception to front, with tall cupboards. Door return to hall. Kitchen to front with pleasant views. Galley style with older hand built units. Belling large range cooker. Space for washing machine plus fridge freezer. Opening into dual aspect Dining Room to rear with window to rear garden. Study with window to rear garden. Living Room to rear with sliding patio doors to back garden. Fireplace with built in gas fire. Pedestrian door into garage from the end of the hall.
First Floor: Landing with loft hatch and drop down ladder access. Bedroom 2 is a large double to the front with integrated wardrobes & two front windows with views towards Stonebarrow. Bedroom 3 to the rear is another good sized double with smaller built in wardrobes & dual aspect. Bedroom 4 is a single rear facing bedroom. Bedroom 5 is also a double room with wardrobes to the front.
Airing cupboard housing hot water tank. Separate WC. Family Bathroom with white suite comprising bath with tap shower, screen, WC and basin.
Outside: Wide frontage as described with tarmac drive. The double garage has two up and over doors into one large double garage with power and light . Pedestrian rear door and window to rear. Pedestrian access both sides of house. The south and west facing small rear garden has a paved patio in an L shaped extending to a larger area behind the garage. Dwarf wall and steps to raised lawn with boundary planting.
Dfh 1675 EPC C All Mains services.
Directions: From the village centre and our office turn directly into Barrs Lane turning off opposite the Bakery into the cul de sac. Number 3 is the third house on left side.
Charmouth offers a good range of village shops and services including newsagent, foodstores, chemist, cafes and two pubs plus an historic Church. The lovely Jurassic coastlline, beach and paths are 5 mins from the village centre. See . For village services. Wide range of clubs and activities in this welcoming community. Primary School with secondary links to the Woodroffe Schools & Colyton Grammar. Nearby are Lyme Regis, Bridport & Axminster (mainline rail Exeter to London Waterloo)
Property info
For more information about this property, please contact
Fortnam Smith & Banwell, DT6 on +44 1297 257933 * (local rate)
Disclaimer
Property descriptions and related information displayed on this page, with the exclusion of Running Costs data, are marketing materials provided by Fortnam Smith & Banwell, and do not constitute property particulars. Please contact Fortnam Smith & Banwell for full details and further information. The Running Costs data displayed on this page are provided by PrimeLocation to give an indication of potential running costs based on various data sources. PrimeLocation does not warrant or accept any responsibility for the accuracy or completeness of the property descriptions, related information or Running Costs data provided here.


























.png)
