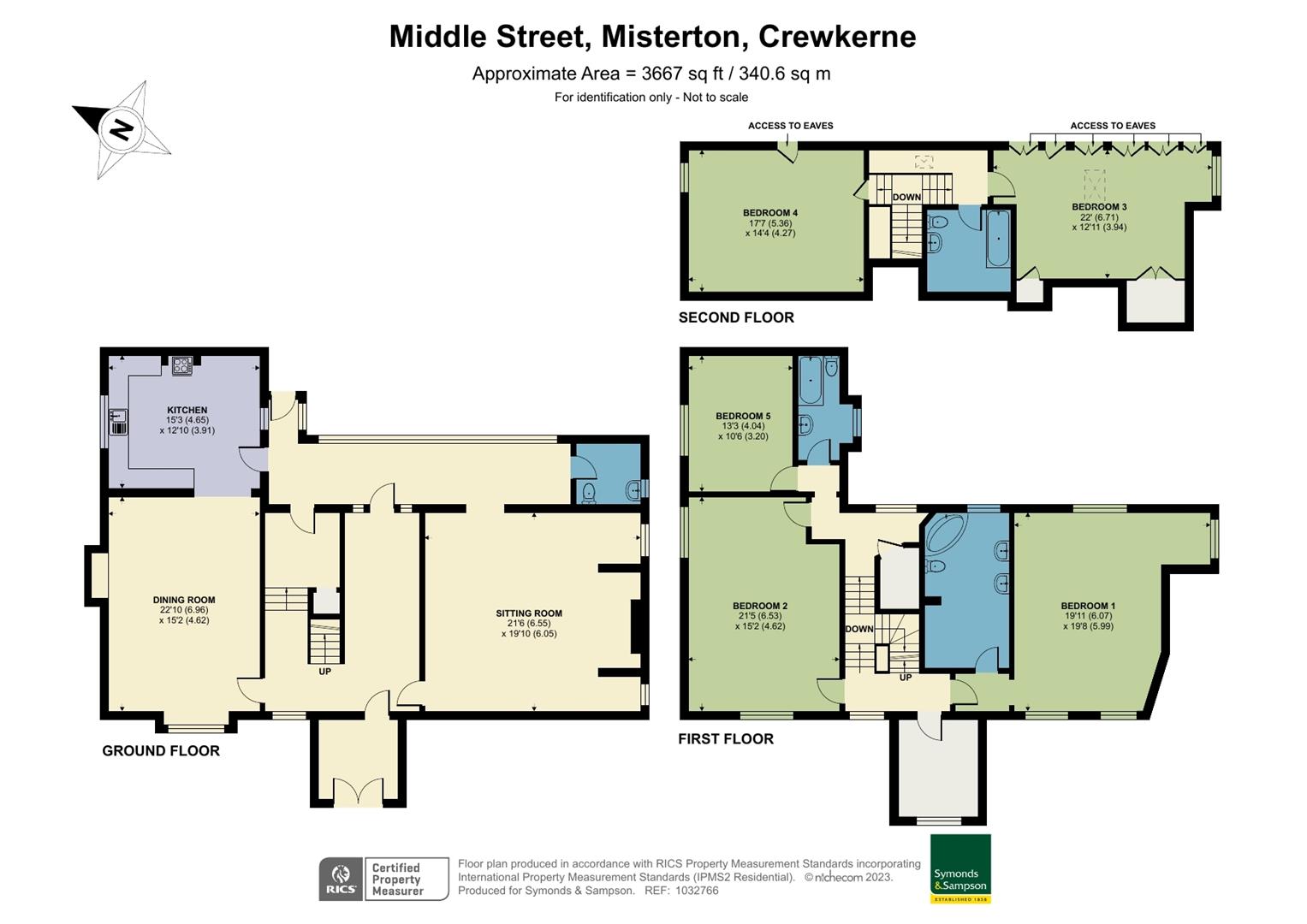Detached house for sale in Middle Street, Misterton, Crewkerne TA18
* Calls to this number will be recorded for quality, compliance and training purposes.
Property features
- Detached
- Two reception rooms
- Five double bedrooms
- Three bathrooms
- Three storeys
- Exposed wooden beams
- 3667 Square feet internally
Property description
This Grade II listed property, believed to date back to circa 1640, is offered to the market with no onward chain. The property was beautifully constructed as part of the original Manor Barton Estate. The house is bursting with history with its grand beamed ceilings, inglenook fireplaces, and mullion windows. The property boasts of two reception rooms, five spacious double bedrooms and three-bathrooms spread out across three floors. Downstairs, the two spacious reception rooms are currently set up as a dining room and sitting room. Across the rear is a gothic inspired glass corridor overlooking an enclosed courtyard. On the Front aspect is a well-kept garden blooming with life. The property has mains gas central heating. Early viewing of this exceptionally rare property is strongly advised.
Internal
Leading into the property are double iron gates beyond is an original wooden door taking you inside the property. From the internal hall are doorways to all principal rooms and stairs leading upwards.
The sitting room is the first door on the right. This stunning dual aspect room measuring a total of 21ft is packed with character features including an original flagstone floor and beamed ceiling. The central feature is a magnificent inglenook fire place with wood burner set within.
The rear walkway gives access to the storeroom, WC, and rear courtyard. There are large windows flooding the rear elevation with natural light.
The WC comprises of a wash hand basin, WC, and heated towel rail.
The storeroom is a good size room with storage space below the stairs. This is the ideal wine cellar.
The kitchen is on the rear aspect and is fitted with a variety of modern shaker style base and wall units with a dark grey straight edge worktop over. There is a range cooker, wall mounted Valiant boiler and under counter spaces for a dishwasher and tall fridge freezer. Off the kitchen is the second reception room. This is a great size room with a feature fireplace, tiled flooring, and exposed wooden beams. There is space for a table and chairs to seat numerous people.
On the first floor are two double bedrooms and two bathrooms. There is a further dressing room on this floor opposite the main family bathroom.
The main family bathroom comprises of a white suite fitted with sizeable corner bath and shower over, WC and pedestal wash hand basin.
On the second floor are two further double bedrooms with one of the bedrooms granting access to a large storage space. There is a further bathroom on the floor comprising of a white suite with WC, wash hand basin and bath.
External
On the front aspect is a good size garden with laid lawn and a variety of mature blooming shrubs. The garden is bordered with a period stone wall.
On the rear aspect is an enclosed courtyard with a variety of mature small plants and trees.
Situation
Misterton is a small village within the county of Somerset just north of the Dorset border surrounded by some of the loveliest countryside in the area. The village has a number of amenities including church, village hall, primary school, two public houses, garage/filling station, tennis club and within about one third of a mile is the main line station, (Exeter-Waterloo).
Services
All mains services are connected
Local Authority
Somerset Council
Tax band : F
Property info
For more information about this property, please contact
Symonds & Sampson - Beaminster, DT8 on +44 1308 480097 * (local rate)
Disclaimer
Property descriptions and related information displayed on this page, with the exclusion of Running Costs data, are marketing materials provided by Symonds & Sampson - Beaminster, and do not constitute property particulars. Please contact Symonds & Sampson - Beaminster for full details and further information. The Running Costs data displayed on this page are provided by PrimeLocation to give an indication of potential running costs based on various data sources. PrimeLocation does not warrant or accept any responsibility for the accuracy or completeness of the property descriptions, related information or Running Costs data provided here.























.png)


