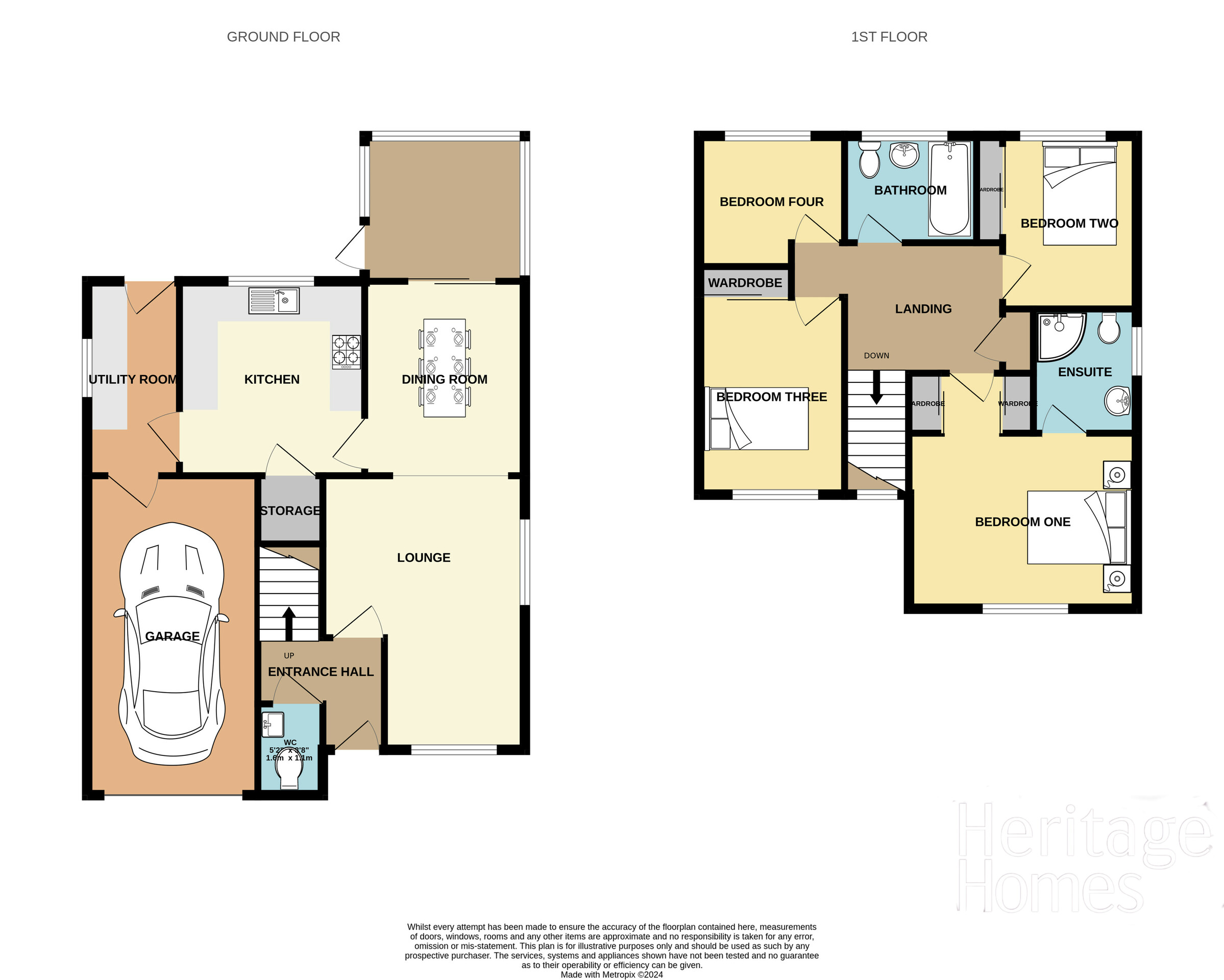Detached house for sale in Husenbeth Close, Costessey, Norwich NR8
* Calls to this number will be recorded for quality, compliance and training purposes.
Property features
- Four Bedroom Detached House
- No Onward Chain
- Gas Central Heating
- Conservatory
- Driveway and Garage
- Enclosed Rear Garden
- End of cul de sac location
Property description
This fantastic four bedroom detached house occupies a quiet position at the end of a cul de sac with views over the park to the side.
The spacious accommodation offers entrance hall, cloakroom, lounge, dining room, kitchen and utility room to the ground floor with four bedrooms, en suite to master and separate family bathroom to the first floor.
Outside the property is a driveway leading to the integral garage at the front with an enclosed rear garden, mainly hard standing, all fully enclosed and private with side access.
Situated to the west of Norwich, the area offers a variety of amenities including all levels of schools, shops (Longwater Retail Park) and medical centre. There are regular bus services to Norwich City Centre with a Park and Ride facility at the Norfolk Showground. There is also easy access to the A47 and A11 providing good transport links to Cambridge and London.
Entrance Hall
Stairs to first floor, radiator, doors to all rooms
Lounge (4.77 m x 3.85 m (15'8" x 12'8"))
Double glazed window to the front and side aspect, wall mounted radiator, carpet flooring, coved ceiling and opening to dining room
Dining Room (3.05 m x 2.83 m (10'0" x 9'3"))
Double glazed patio doors leading out to the conservatory, door to kitchen, wall mounted radiator, laminate flooring, coved ceiling and opening to the lounge.
Kitchen (3.00 m x 2.80 m (9'10" x 9'2"))
Double glazed window to the rear aspect, fitted range of wall and base units with work tops over, inset sink and drainer, fitted oven and hob, door to under stairs storage cupboard, door to utility room, tiled flooring and coved ceiling.
Utility Room (3.20 m x 1.50 m (10'6" x 4'11"))
Double glazed window to the side asepct, double glazed door to the rear garden, door to garage, wall mounted radiator, fitted range of base units, plumbing for washing machine and tumble dryer, tiled flooring and coved ceiling.
Conservatory (2.80 m x 2.55 m (9'2" x 8'4"))
This large, brick based conservatory has UPVC triple aspect windows, tiled flooring, double glazed doors that leads to the garden.
Cloakroom (1.14 m x 0.91 m (3'9" x 3'0"))
Double glazed window to the front aspect, WC, wash basin with tiled splash backs and wall mounted radiator.
First Floor Landing
Double glazed window to front, doors to all rooms, carpet flooring and loft access.
Bedroom 1 (4.33 m x 4.00 m (14'2" x 13'1"))
Double glazed window to the front aspect, walk through fitted wardrobes, wall mounted radiator, coved ceilings, laminated flooring and door to en-suite.
Ensuite (1.89 m x 1.50 m (6'2" x 4'11"))
Double glazed window to the side aspect, WC, pedestal hand wash basin, shower cubicle, radiator and tiled flooring.
Bedroom 2 (2.78 m x 2.25 m (9'1" x 7'5"))
Double glazed window to the front aspect, wall mounted radiator, carpet flooring, built in wardrobe and coved ceiling.
Bedroom 3 (3.23 m x 2.25 m (10'7" x 7'5"))
Double glazed window to the front aspect, wall mounted radiator, laminated flooring, coved ceiling and built in double wardrobe.
Bedroom 4 (2.58 m x 2.50 m (8'6" x 8'2"))
Double glazed window to the rear aspect, wall mounted radiator, carpet flooring and coved ceiling.
Bathroom (1.80 m x 1.80 m (5'11" x 5'11"))
Double glazed window to the rear aspect, paneled bath, WC, pedestal hand wash basin, radiator and partially tiled walls.
Integral Garage (5.56 m x 2.40 m (18'3" x 7'10"))
Electric garage door, light and power and door to the utility room.
Outside
The property has a private driveway to the front allowing off road parking and access to the integral brick garage with electric roller door
To the rear of the property is an enclosed garden which is mostly paved with a raised area to the rear with various flowers trees and shrubs and a side access gate
Additional Information
Mains electricity and water. Gas fired central heating.
Council tax Band D.
Property info
4Husenbethclosecostesseynorwichnr85Ew-High View original

For more information about this property, please contact
Heritage Homes Sales & Lettings, NR6 on +44 1603 963377 * (local rate)
Disclaimer
Property descriptions and related information displayed on this page, with the exclusion of Running Costs data, are marketing materials provided by Heritage Homes Sales & Lettings, and do not constitute property particulars. Please contact Heritage Homes Sales & Lettings for full details and further information. The Running Costs data displayed on this page are provided by PrimeLocation to give an indication of potential running costs based on various data sources. PrimeLocation does not warrant or accept any responsibility for the accuracy or completeness of the property descriptions, related information or Running Costs data provided here.





























.png)
