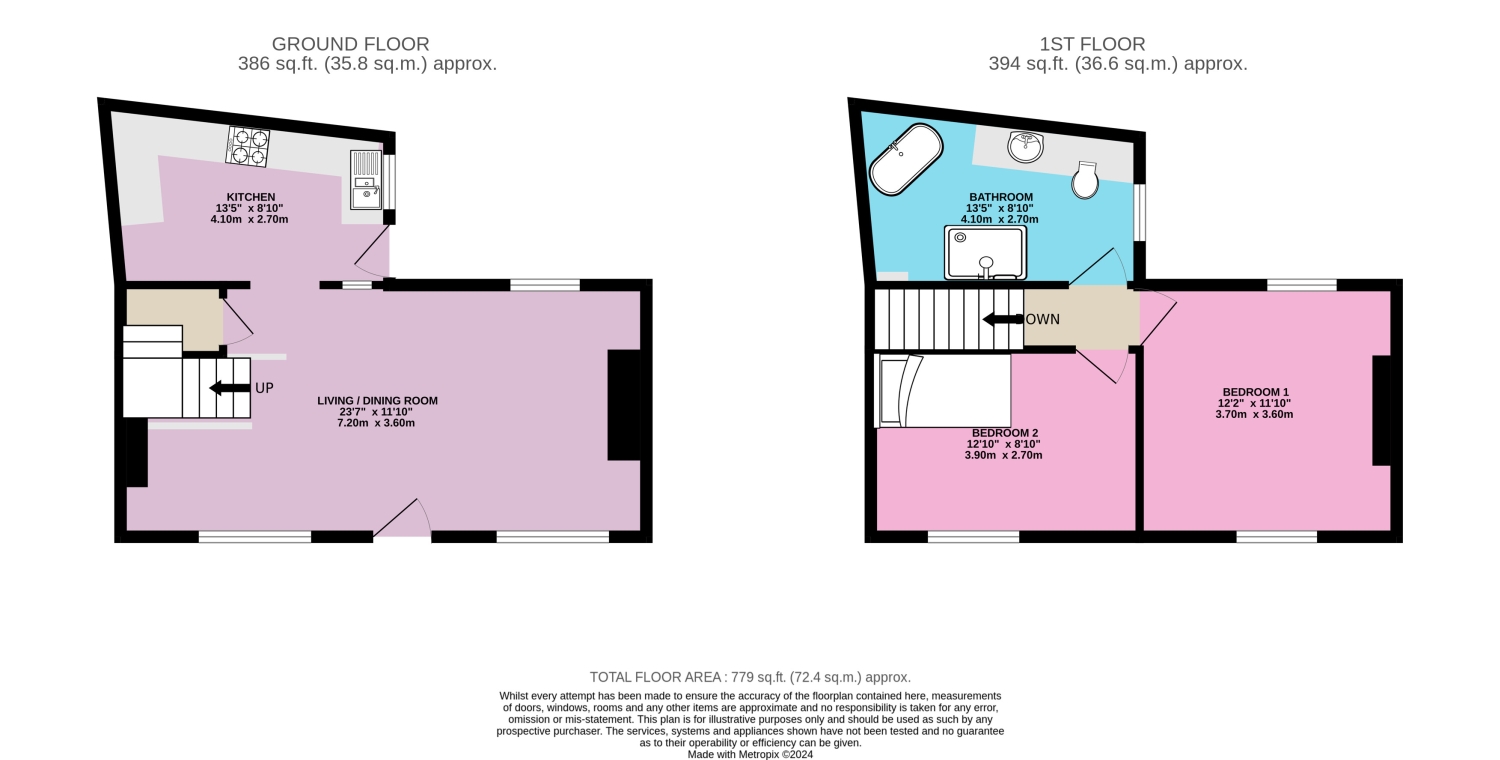Semi-detached house for sale in Lyth Hill Road, Bayston Hill, Shrewsbury SY3
* Calls to this number will be recorded for quality, compliance and training purposes.
Property features
- Fabulously well-presented 2-bed cottage
- Super sized west-facing garden - perfect for sun-worshippers
- Stunning large family bathroom
- Generous living spaces and garden | ideal for entertaining
- Potential to extend (subject to consents)
- Fantastic location with nearby amenities
- In catchment for well-regarded primary and secondary schools
- Enjoy walking? Plenty of options including lyth hill countryside site
- ** no onward chain **
Property description
Behold the splendour of this enchanting cottage, a masterpiece of elegance nestled within a garden that could only be described as a paradise for entertainment and relaxation! It's a stage for grand soirées and a haven for the botanically blessed, all the while whispering promises of easy upkeep so you can bask in its glory with the merest flutter of effort.
Inside, the cottage continues to impress with its stylish and spacious layout. Numerous enhancements have been made by the current owners to elevate the ambiance, particularly the bathroom, which has been transformed into a sanctuary for those who worship at the altar of pampering!
The large living room diner is easily big enough for entertaining guests whilst also feeling homely and warm. And just imagine that log burner crackling away and keeping things cosy on those winter evenings. Your guests won't want to leave!
Upstairs, two good sized bedrooms and the notably spacious (and luxurious) main bathroom extend off the central landing, completing this exquisite home that blends comfort with elegance.
Location! Location! Location!
Nestled on the southern fringes of Shrewsbury, this property boasts a prime location that marries convenience with the charm of country living. Just a mere 3 miles from the heart-stirring historical allure of Shrewsbury's town centre - brimming with shopping, leisure, and educational treasures - the cottage also enjoys the close proximity to the rich selection of local amenities in Bayston Hill and the shopping mecca of Meole Brace Retail Park. It also falls within the catchment areas for well-regarded primary and secondary schools.
For those with a passion for nature and outdoor adventures, the property will scratch the itch of exploration. The nearby Lyth Hill Countryside Site offers lovely scenic trails and natural beauty, perfect for those leisurely walks, invigorating runs, or peaceful moments in nature's embrace.
In brief, the property comprises:
Cast-iron gated front courtyard leading up to storm porch leading into large living room / diner, kitchen. Upstairs, 2 bedrooms and a very large family bathroom. Outside, to the rear a large west-facing garden, landscaped with patio area and sectioned area at rear with shed. Side access to driveway with parking for 3 cars.
Storm Porch
Living/Dining Room
7.2m x 3.6m - 23'7” x 11'10”
With a feature wood burning stove set within a brick chimney and hearth. Double windows to the front of the property with a further floor-ceiling window to the rear aspect. Staircase leading to the first floor with access to a storage cupboard below. Wood effect flooring, ample room for dining furniture and an open doorway leading to the kitchen.
Kitchen
4.1m x 2.7m - 13'5” x 8'10”
With a range of wall and base units with fitted worktops, 1 1/2 ceramic sink and drainer unit with mixer tap set below a window overlooking the rear garden, tiled splash-backs. Integrated oven with 4-ring gas hob and stainless steel extractor unit above, integrated fridge-freezer. Wall mounted gas fired central heating boiler, timber door giving access to the rear garden.
First Floor Landing
Bedroom 1
3.6m x 3.7m - 11'10” x 12'2”
With exposed wooden floorboards and dual aspect windows to the rear and front aspects.
Bedroom 2
3.9m x 2.7m - 12'10” x 8'10”
With a built-in bed over the stair bulk-head, built-in wardrobe and a window to the front of the property. Access to the loft space.
Bathroom
4.09m x 2.7m - 13'5” x 8'10”
Recently refitted luxury bathroom comprising a double ended freestanding bath, large separate shower unit with mixer shower and dual shower heads, hand basin and WC set withing a vanity unit with storage below. Heated towel rail. Wood effect flooring. Window to the rear.
Property info
For more information about this property, please contact
EweMove Sales & Lettings - Shrewsbury, SY3 on +44 1743 534819 * (local rate)
Disclaimer
Property descriptions and related information displayed on this page, with the exclusion of Running Costs data, are marketing materials provided by EweMove Sales & Lettings - Shrewsbury, and do not constitute property particulars. Please contact EweMove Sales & Lettings - Shrewsbury for full details and further information. The Running Costs data displayed on this page are provided by PrimeLocation to give an indication of potential running costs based on various data sources. PrimeLocation does not warrant or accept any responsibility for the accuracy or completeness of the property descriptions, related information or Running Costs data provided here.































.png)
