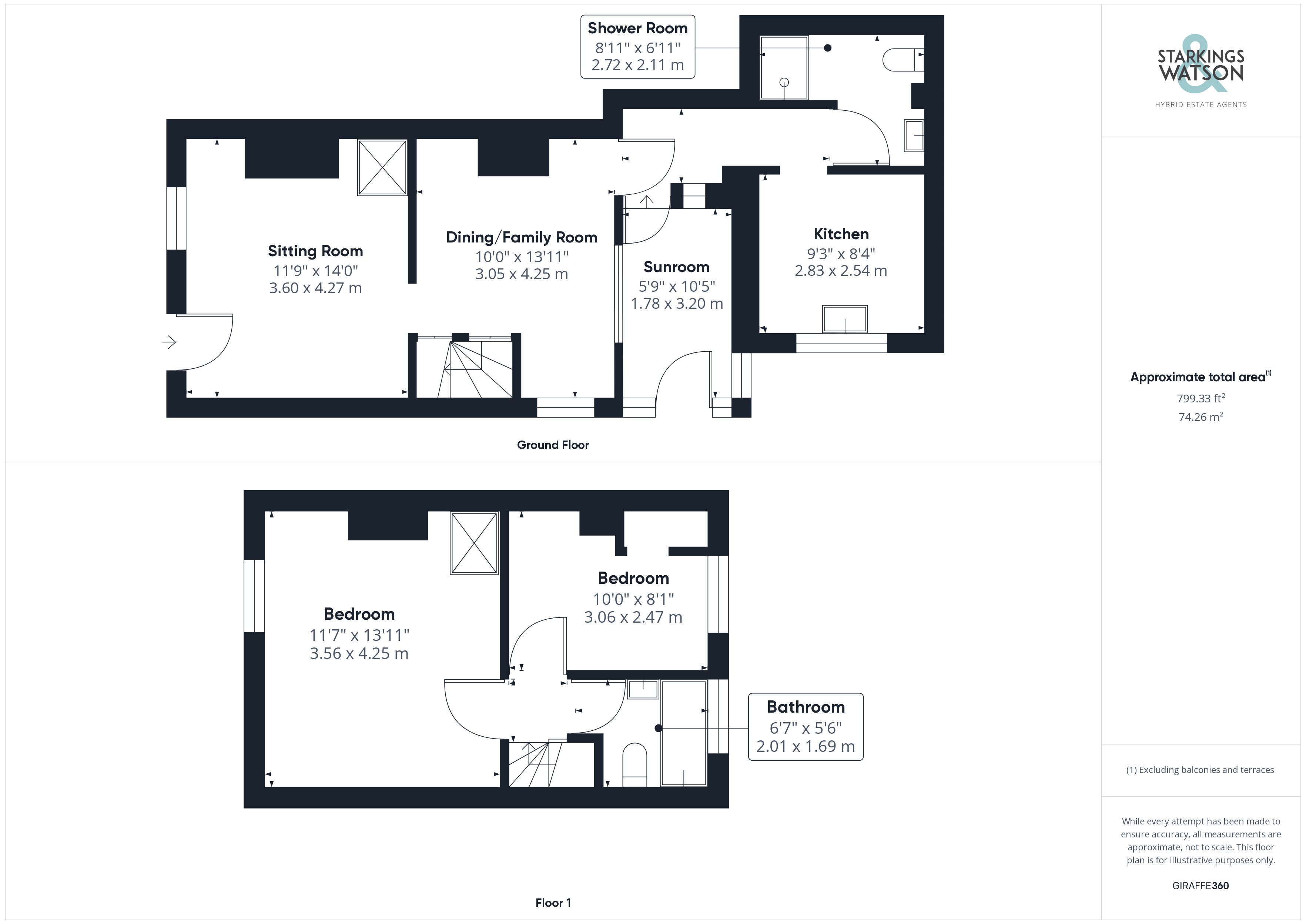Semi-detached house for sale in Repps Road, Martham, Great Yarmouth NR29
* Calls to this number will be recorded for quality, compliance and training purposes.
Property features
- No Chain
- Semi-Detached House
- Requires Updating & Modernisation
- Separate Sitting & Dining Rooms
- Family Bathroom & Additional Shower Room
- Two Bedrooms
- Potential To Extend (stp)
- Set Upon a Sizeable Plot
Property description
Guide Price £240,000-£250,000. No chain. This semi-detached home is in need of renovation, occupying a generous 0.14 acre plot (stms) with a wealth of potential inside and out. Being just a short distance to the Norfolk Broads, bus routes and shops, this home offers accommodation spanning just under 800 sq. Ft (stms). The ground floor includes separate sitting and dining rooms, conservatory/sunroom leading to the rear garden, kitchen housing the boiler installed in 2021 connected to the oil tank installed in 2022, and handy ground floor shower room . The first floor gives way to two bedrooms and the family bathroom. Externally, the gardens offer both space and privacy with large timber garage sat in the middle of the garden accessed via a private driveway.
In summary Guide Price £240,000-£250,000. No chain. This semi-detached home is in need of renovation, occupying a generous 0.14 acre plot (stms) with a wealth of potential inside and out. Being just a short distance to the Norfolk Broads, bus routes and shops, this home offers accommodation spanning just under 800 sq. Ft (stms). The ground floor includes separate sitting and dining rooms, conservatory/sunroom leading to the rear garden, kitchen housing the boiler installed in 2021 connected to the oil tank installed in 2022, and handy ground floor shower room . The first floor gives way to two bedrooms and the family bathroom. Externally, the gardens offer both space and privacy with large timber garage sat in the middle of the garden accessed via a private driveway.
Setting the scene The property can be found tucked behind a low-level brick wall with iron gate entrance. To the right of the property the private driveway can be accessed nestled under some mature trees leading into the rear garden.
The grand tour As you enter the property you will find yourself standing within the generously sized sitting room with a large front facing uPVC window flooding the room with natural light. Leading through from here is the separate dining room which also gives way to the stairs hidden behind a wooden door leading to the first floor. Behind this is the sun room/conservatory which creates a brilliant access or storage space with a door leading to the rear garden. The kitchen can be found at the rear of the property with a range of wall and base mounted storage with plumbing found for the washing machine underneath the roll top counters with the 2021 installed Oil boiler tucked in the corner of the room. Finally, on the ground floor, is the useful addition of a walk-in shower room with WC set upon non-slip flooring. The first floor gives access to the family bathroom with a three piece suite, smaller bedroom with built-in storage overlooking the rear of the property and larger double room to the front, with ample space for storage and soft furnishings as well as the lift access to the ground floor.
The great outdoors The potential to extend (stp) on offer can be appreciated as you step outside and take in this generous and private plot stretching back past the side and rear of the property. The access found to the right of the property could lead to a driveway at the side of the property and garage, with large lawn space at the very rear to enjoy in the summer months.
Out & about The East Coast village of Martham offers a wealth of local amenities including shops, schooling, doctors surgery and a library. Regular bus links provide access to the nearby town of Great Yarmouth, whilst excellent road links provide access to the A47. Sandy beaches can be found at Winterton approximately three miles distant. The village retains part of its traditional charm with village green and pond and borders the Norfolk Broads National Park.
Finds us Postcode : NR29 4th
What3Words : ///workshops.over.linguists
virtual tour View our virtual tour for a full 360 degree of the interior of the property.
Agents note The agents have been made aware that the lift currently fitted in the property is not operational and requires removal, repair or replacement if required.
Property info
For more information about this property, please contact
Starkings & Watson, NR14 on +44 330 038 8243 * (local rate)
Disclaimer
Property descriptions and related information displayed on this page, with the exclusion of Running Costs data, are marketing materials provided by Starkings & Watson, and do not constitute property particulars. Please contact Starkings & Watson for full details and further information. The Running Costs data displayed on this page are provided by PrimeLocation to give an indication of potential running costs based on various data sources. PrimeLocation does not warrant or accept any responsibility for the accuracy or completeness of the property descriptions, related information or Running Costs data provided here.




































.png)

