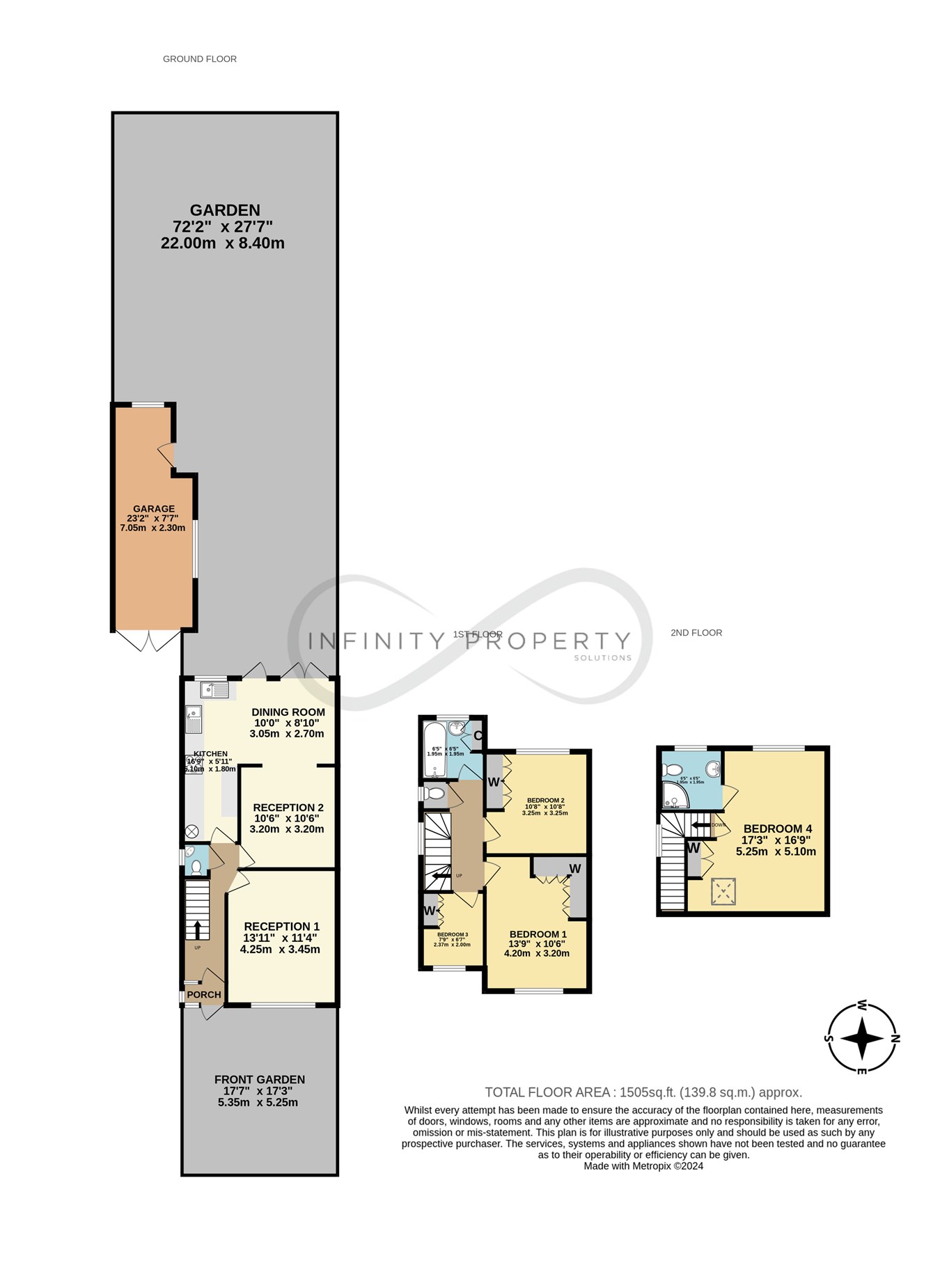Terraced house for sale in Westfield Gardens, Harrow HA3
* Calls to this number will be recorded for quality, compliance and training purposes.
Property features
- 4 Bedroom End of Terrace House
- Loft Converted to Ensuite Room
- German Kitchen
- 2 Receptions
- 3 Meter Rear Extension
- Single Storey Rear Extension
- Double Glazed
- Huge Rear Garden
Property description
Upon entering the porch, you are greeted by the first reception room, a bright and airy space with large windows allowing plenty of natural light.
The second reception room is a perfect open space that flows into the dining area and kitchen. The German kitchen by Rotpunkt, comes complete with integrated Bosch appliances including an oven, microwave, dishwasher, and washing machine. The kitchen features elegant granite worktops and a convenient filter tap, perfect for culinary enthusiasts and those who appreciate sleek design. Electric underfloor heating ensures comfort throughout, making this space ideal for entertaining or relaxing with loved ones. A guest WC is the perfect addition to the ground floor.
The first floor boasts 3 comfortable bedrooms. They all come with large windows as well as fitted wardrobes. A family bathroom with a separate WC adds practicality.
The loft has been thoughtfully converted into a large bedroom, offering plenty of space, storage and 2 skylights. The large ensuite comes complete with a corner shower unit, sink and WC.
Outside, the wider garden benefits from being an end-of-terrace property and tapers outwards. It also faces west, allowing for ample natural light and outdoor enjoyment. The driveway accommodates parking for two cars, and a rear garage which can be accessed from the front and garden, providing convenience in this sought-after location. The house is externally insulated and rendered, ensuring energy efficiency with a visually pleasing facade.
Additional features include a water softener for enhanced water quality. Planning permission has been approved for a 6 metre rear extension, offering exciting potential for further expansion.
Offered chain-free, this ready to move in property presents an exceptional opportunity to own a comfortable and stylish home in a desirable setting. Whether you're seeking space for a growing family or a haven for entertaining, this captivating end of terrace house offers a perfect balance of functionality and charm. For more info, contact infinity today.
Ground Floor
Front Garden
5.35m x 5.25m (17' 7" x 17' 3")
Porch
1.65m x 0.65m (5' 5" x 2' 2")
Reception 1
3.45m x 4.25m (11' 4" x 13' 11")
WC
1.10m x 0.65m (3' 7" x 2' 2")
Reception 2
3.20m x 3.20m (10' 6" x 10' 6")
Dining Room
3.05m x 2.70m (10' 0" x 8' 10")
Kitchen
1.80m x 5.10m (5' 11" x 16' 9")
Garage
2.30m x 7.05m (7' 7" x 23' 2")
Garden
8.40m x 22.00m (27' 7" x 72' 2")
First Floor
Bedroom 1
3.20m x 4.20m (10' 6" x 13' 9")
Bedroom 2
3.25m x 3.25m (10' 8" x 10' 8")
Bedroom 3
2.01m x 2.37m (6' 7" x 7' 9")
Bathroom
1.95m x 1.95m (6' 5" x 6' 5")
Second Floor
Bedroom 4
5.25m x 5.10m (17' 3" x 16' 9")
En-Suit To Bedroom 4
1.95m x 1.95m (6' 5" x 6' 5")
Property info
For more information about this property, please contact
Infinity Property Solutions, HA3 on +44 20 8115 1823 * (local rate)
Disclaimer
Property descriptions and related information displayed on this page, with the exclusion of Running Costs data, are marketing materials provided by Infinity Property Solutions, and do not constitute property particulars. Please contact Infinity Property Solutions for full details and further information. The Running Costs data displayed on this page are provided by PrimeLocation to give an indication of potential running costs based on various data sources. PrimeLocation does not warrant or accept any responsibility for the accuracy or completeness of the property descriptions, related information or Running Costs data provided here.































.png)

