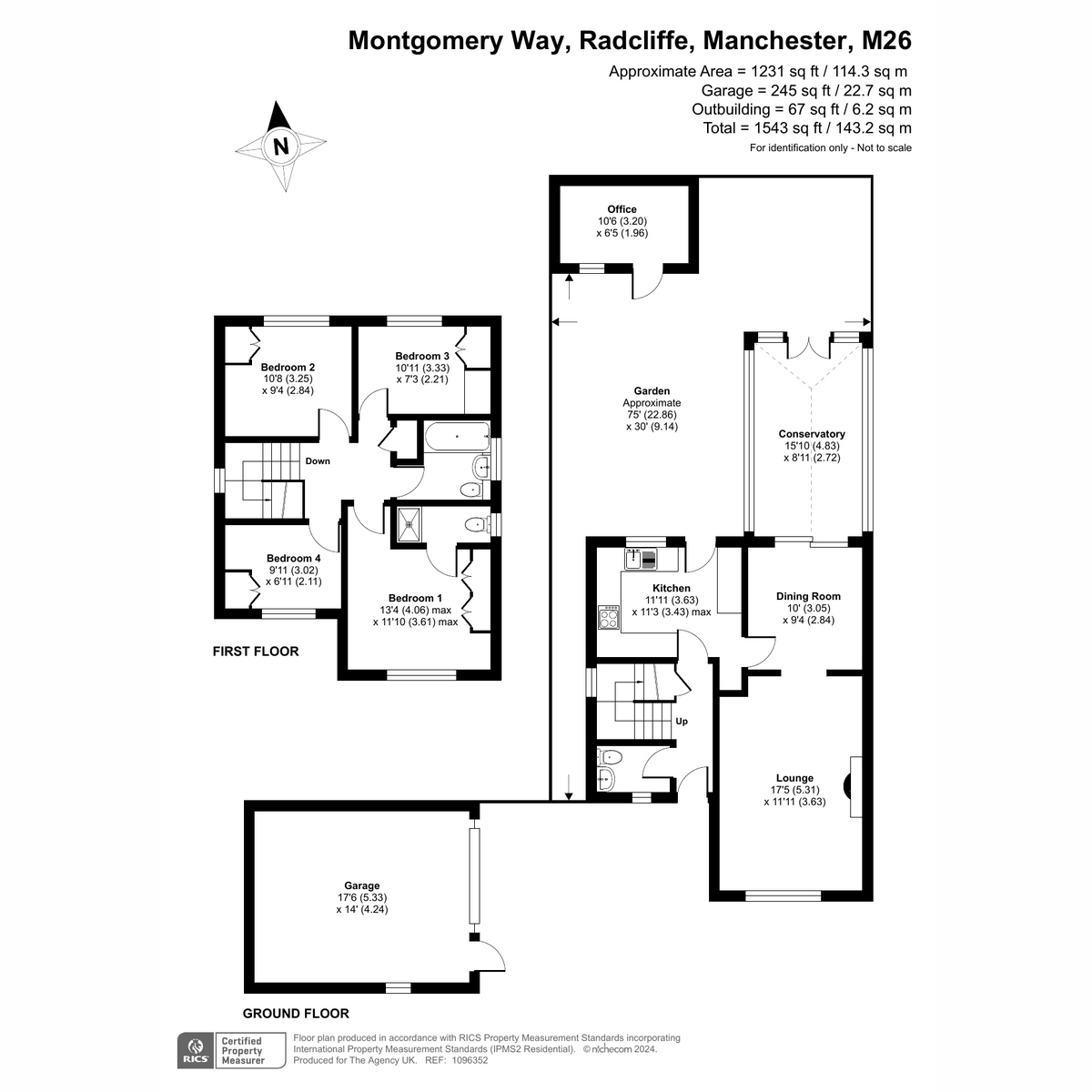Detached house for sale in Montgomery Way, Manchester M26
* Calls to this number will be recorded for quality, compliance and training purposes.
Property features
- No Chain
- Highly Desirable Location
- Detached House
- Four Bedrooms
- Extended Garage
- Garden Office
- Driveway for Multiple Cars
- Close to Local Amenities
- Great Transport Links
- School Catchment Area
Property description
Approaching the property, a tarmacked driveway leads past the extended garage and the lush lawned front garden to the inviting entrance porch, setting the tone for the warmth and tranquillity found within.
Step inside to discover the welcoming living room, where a feature gas fireplace creates a cosy ambiance. Laminate flooring adds a touch of elegance, complemented by a double glazed window with blinds that invites natural light to dance across the space. The living room seamlessly flows into the dining area, offering an ideal setting for gatherings and everyday living. Double glazed patio doors lead to the expansive conservatory, providing additional living space and a seamless connection to the outdoors.
The kitchen is a chef's delight, boasting ample storage across a range of units, along with integrated appliances and space for additional white goods. A double glazed window overlooks the rear garden, while access to the outdoor space is provided through a double glazed UPVC door.
Convenience is paramount with the inclusion of a downstairs W.C., featuring modern fixtures and fittings.
Upstairs, the accommodation comprises four well-appointed bedrooms and a family bathroom. Bedroom One is a tranquil haven, featuring built-in wardrobes and a desk, along with an ensuite for added luxury. Bedrooms Two, Three, and Four offer versatile living space, each boasting built-in wardrobes and desk space, providing ample storage and workspace.
The family bathroom is a serene retreat, offering a relaxing escape with its bath, toilet, and wash hand basin.
Stepping outside, the fence-lined rear garden provides a peaceful oasis, featuring a large lawn and a pagoda patio area with electrics. A convenient work-from-home office with a window and electrics adds versatility to the outdoor space.
Parking is effortless with the driveway, offering ample space for multiple cars. The extended garage has been cleverly converted into a workshop, complete with electrics and a double glazed window.
Montgomery Way and its surroundings boast a welcoming community atmosphere and easy access to local amenities, making it an ideal location to call home. This detached house presents an opportunity to create a comfortable and stylish living space tailored to your lifestyle
Living Room (5.31m x 3.63m (17'5" x 11'11"))
Living room with feature gas fire place double glazed window with blinds, laminate flooring and a radiator which is open plan to the Dining Room
Dining Room (3.05m x 2.84m (10'0" x 9'4"))
Dining Room with double glazed patio doors leading to the large conservatory, laminate flooring, radiator and access to the kitchen
Conservatory (4.83m x 2.72m (15'10" x 8'11"))
Large conservatory with blinds and double glazed patio doors to the rear garden
Kitchen (3.63m x 3.43m (11'11" x 11'3"))
The kitchen offers ample storage across a range of wall and base units, integrated oven, hob, extractor fan, fridge, freezer, sink, and freestanding dishwasher as well as space for a washing machine and dryer, double glazed window, tiled flooring, radiator, and access to the rear garden through a double glazed UPVC door
W.C
Downstairs W.C. With toilet, wash hand basin, frosted double glazed window, designer radiator and tiled flooring
Bedroom One (4.06m x 3.61m (13'4" x 11'10"))
Bedroom One is a double bedroom with built in wardrobes and desk, carpeted flooring, a double glazed window with blinds, a radiator and access to the ensuite
Ensuite
Ensuite with walk in shower unit, toilet, heated chrome towel rail, frosted double glazed window and tiled throughout
Bedroom Two (3.25m x 2.84m (10'8" x 9'4"))
Bedroom Two is another double bedroom with built in wardrobes and desk, carpeted flooring, a double glazed window with blinds and a radiator
Bedroom Three (3.33m x 2.21m (10'11" x 7'3"))
Bedroom Three is a single bedroom with built in wardrobes and desk, laminate flooring, a double glazed window with blinds and a radiator
Bedroom Four (3.02m x 2.11m (9'11" x 6'11"))
Bedroom Four is a single bedroom with built in wardrobes and desk, laminate flooring, a double glazed window with blinds and a radiator
Bathroom
Bathroom with bath, toilet, wash hand basin, bathroom cabinet, a frosted double glazed window and is tiled throughout
Rear Garden (22.86m x 9.14m (75'0" x 30'0"))
Fence lined North facing rear garden containing large lawn, pagoda patio area with electrics, as well as a work from home office with window and electrics
Office (3.20m x 1.96m (10'6" x 6'5"))
Work from home office with window and electrics
Garage (5.33m x 4.24m (17'6" x 14'0"))
Garage which has been extended to be made into a workshop with up and over door, electrics and double glazed window
Driveway
Driveway for multiple cars
Property info
For more information about this property, please contact
The Agency UK, WC2H on +44 20 8128 0617 * (local rate)
Disclaimer
Property descriptions and related information displayed on this page, with the exclusion of Running Costs data, are marketing materials provided by The Agency UK, and do not constitute property particulars. Please contact The Agency UK for full details and further information. The Running Costs data displayed on this page are provided by PrimeLocation to give an indication of potential running costs based on various data sources. PrimeLocation does not warrant or accept any responsibility for the accuracy or completeness of the property descriptions, related information or Running Costs data provided here.

































.png)
