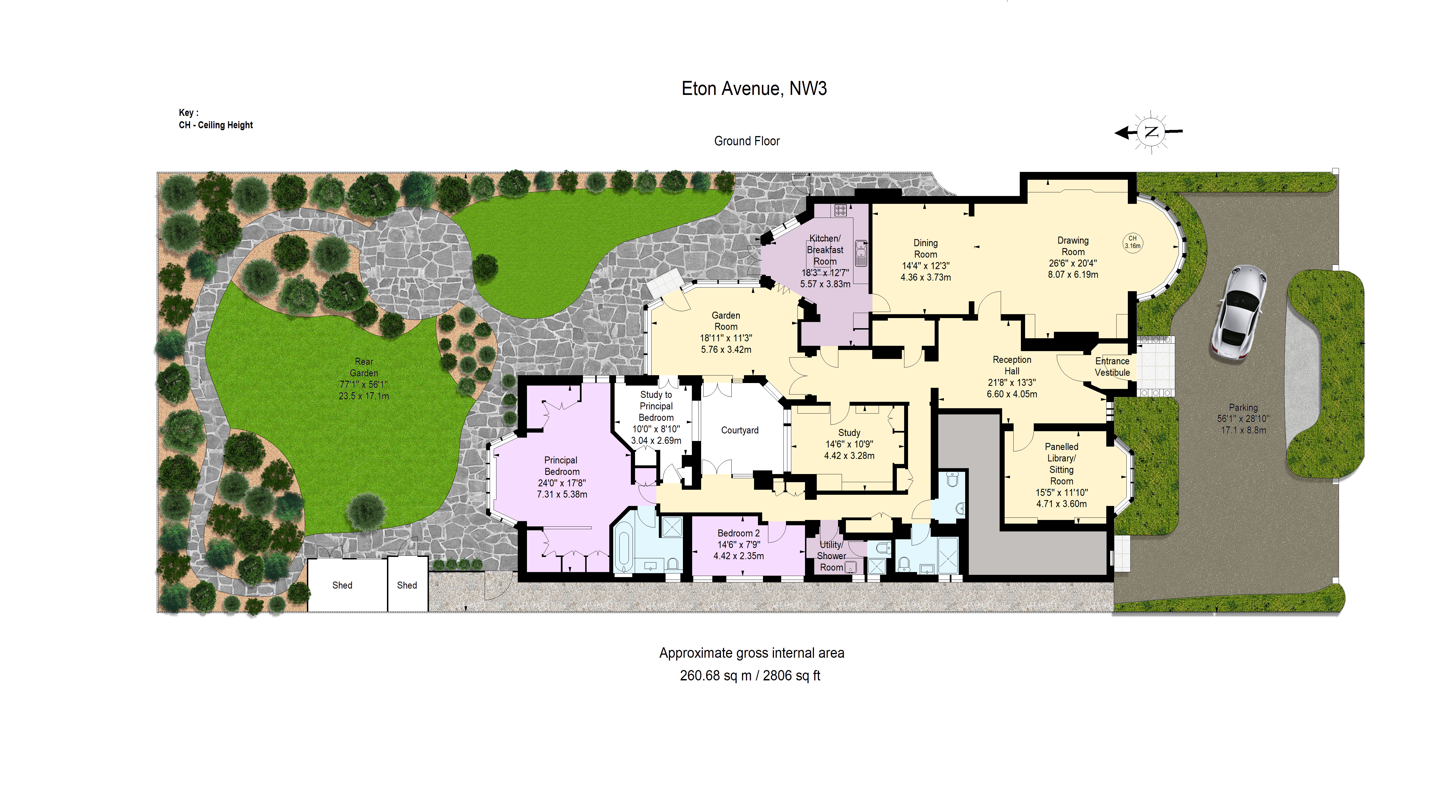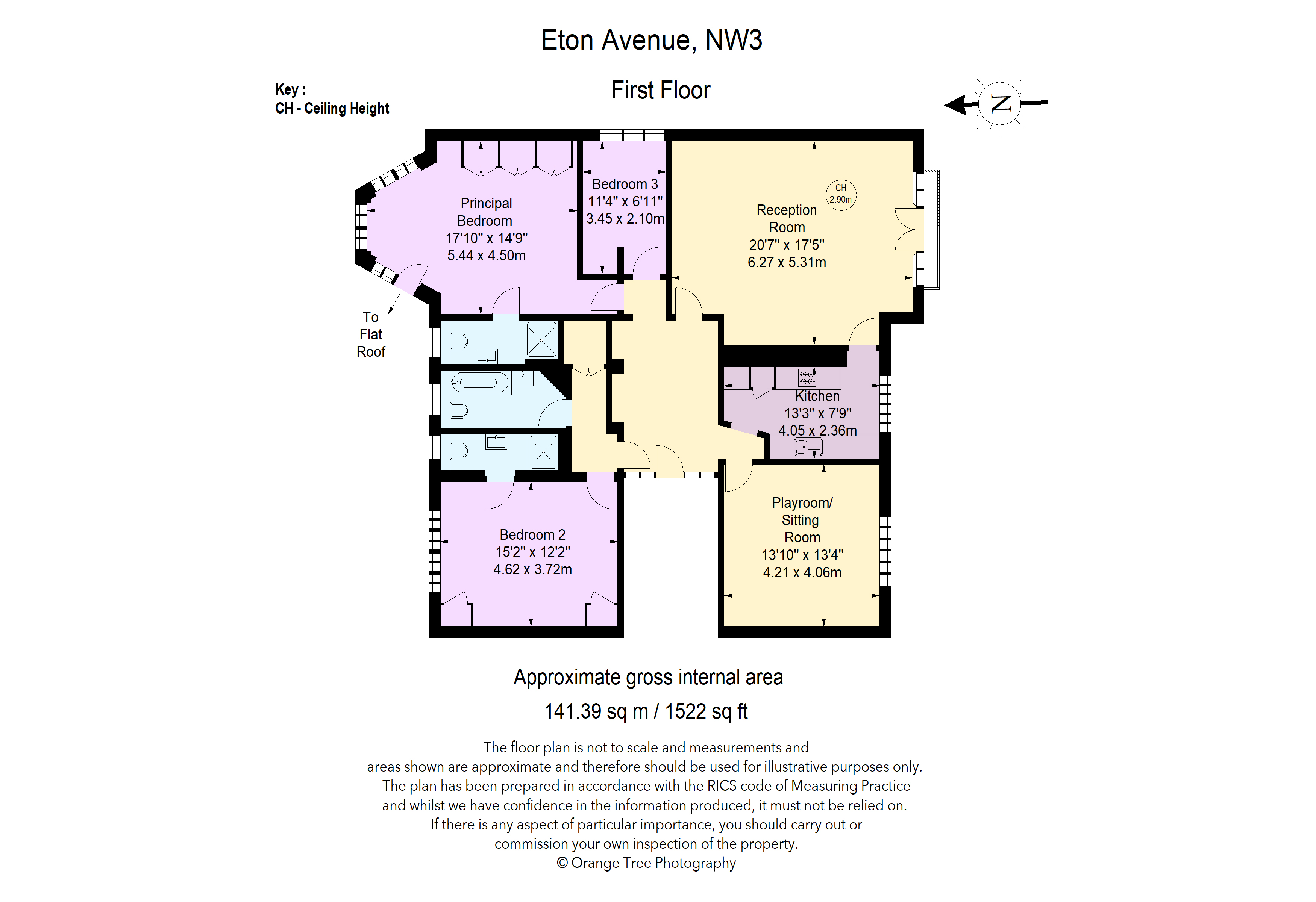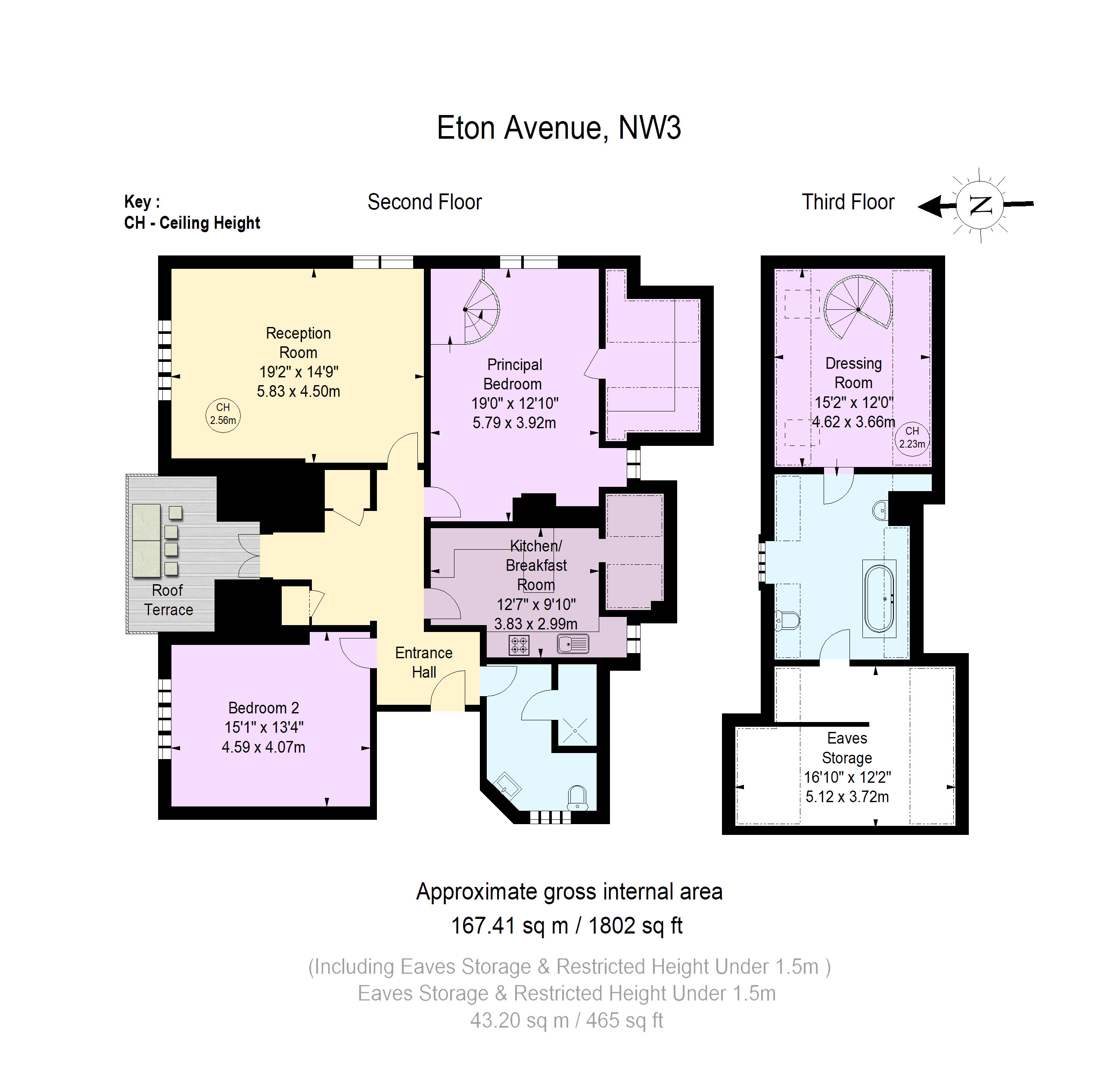Detached house for sale in Eton Avenue, Belsize Park, London NW3
* Calls to this number will be recorded for quality, compliance and training purposes.
Property features
- Ground Floor Flat:
- Entrance Vestibule
- Reception Hall
- Drawing Room Intercommunicating with Dining Room
- Panelled Library/Sitting Room
- Study
- Kitchen/Breakfast Room
- Garden Room
- Principal Bedroom Suite comprising Walk In Dressing Room, En-Suite Bathroom and Adjoing Study
- Bedroom 2
Property description
A rare opportunity to acquire an imposing Freehold Grade II Listed red brick detached William Willett & Son residence C1900 with tile-hung first floor, gabled roofs with tall slab chimney-stacks, dormers and projecting timber modillion eaves cornice.
The property (659.13 sq m/7,095 sq ft) is presently arranged as three self-contained apartments but with enormous potential to either reorganise and /or to substantially expand the existing accommodation.
Set back from the road behind a sweeping carriage drive the accommodation is predominately arranged over 3 floors only.
Ground Floor Flat
(260.68 sq m/2,806 sq Ft)
This exceptional lateral apartment benefits from exclusive use of the main entrance to the property and also includes the carriage drive albeit one space is presently demised to first floor flat. The apartment also benefits from the original principal entertaining rooms of the house and provides spacious accommodation boasting period features and high ceilings in addition to enjoying direct access to and exclusive use of the rear garden.
First Floor Flat
(141.39 sq m/1,522 sq ft)
A light and spacious beautifully presented lateral apartment occupying the entire first floor of the building and benefitting from an allocated parking space for one vehicle on the carriage drive.
Second and Third Floor Flat
(167.41 sq m/1,802 sq ft)
An immaculate second and third floor two bedroom apartment providing light and spacious accommodation featuring an exceptional principal bedroom suite and a private Roof Terrace overlooking neighbouring gardens.
Amenities:
Ground Floor Flat:
Exclusive Use of Front Door to Residence
Carriage Drive with Off-Street Parking for Several Cars
Internal Courtyard
77.1 x 56.1 ft Rear Garden
2 Garden Sheds
First Floor Flat:
Romeo & Juliet Balcony accessible from Reception Room
Private Off-Street Parking for 1 Vehicle
Second and Third Floor Flat:
Roof Terrace
Extensive Eaves Storage
Property info
For more information about this property, please contact
Aston Chase, NW1 on +44 20 3641 5144 * (local rate)
Disclaimer
Property descriptions and related information displayed on this page, with the exclusion of Running Costs data, are marketing materials provided by Aston Chase, and do not constitute property particulars. Please contact Aston Chase for full details and further information. The Running Costs data displayed on this page are provided by PrimeLocation to give an indication of potential running costs based on various data sources. PrimeLocation does not warrant or accept any responsibility for the accuracy or completeness of the property descriptions, related information or Running Costs data provided here.









































.png)

