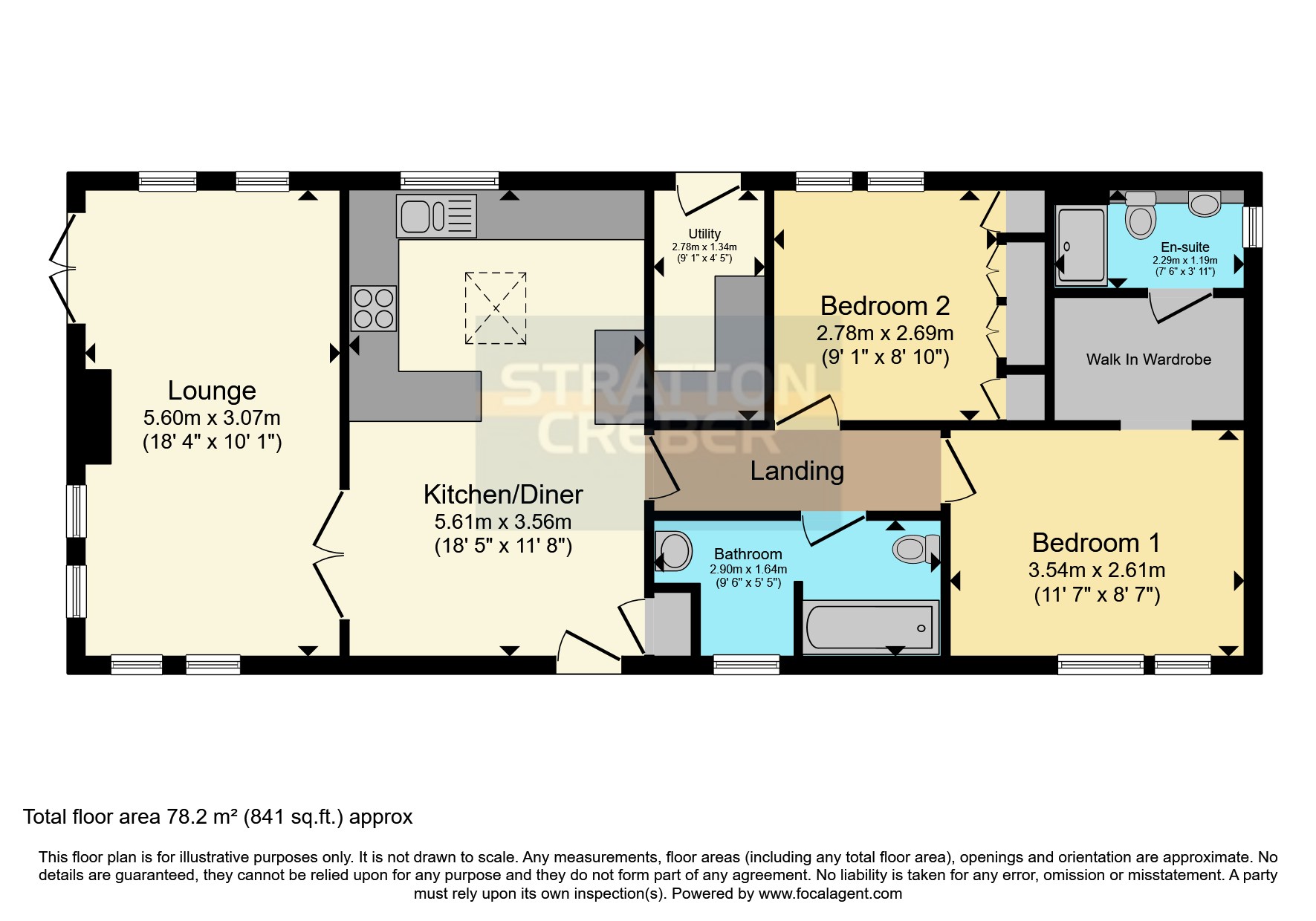Property for sale in Beech Avenue, Fir Hill Park, Trebarber, Newquay TR8
* Calls to this number will be recorded for quality, compliance and training purposes.
Property features
- * Fabulous Residential Park Home * Two Double Bedrooms * Master Walk in Wardrobe & En Suite Shower/Cloakroom
- * Lounge & Dining Room
- * Fitted Kitchen & Utility Room
- * Bathroom
- * UPVC Double Glazing & lp Gas Central Heating
- * Landscaped Garden & Block Paved Parking
- * Luxury Gated Development For The Over 45's Pet Friendly (Two Dogs or Cats)
- * 10 Year Gold Shield Warranty
Property description
This beautifully presented 45' X 20' Tingdene Regency Classic two double bedroom residential park home, with spacious lounge, fitted kitchen/dining room, utility room, bathroom and master en suite shower/cloakroom, and walk in wardrobe. There is lp Gas central heating and uPVC double glazing. Outside the property is set in a good size garden, with block paved parking for two cars.
Viewing is strongly recommended.
Newquay's newest most modern fully residential luxury park home development. Nestled in a quiet semi-rural position on a south facing slope, surrounded by open country views. This stunning gated community of only 40 residential park homes which are positioned on great size plots with beautifully manicured grounds. Trebarber is situated within 500 yards from Porth reservoir fishing lake, and Treloy golf course. Newquay town centre is within four miles, St Columb Minor within two miles, and within three miles from the sheltered sandy beach at Porth.
Utility Room (2.82m x 1.32m)
UPVC double glazed entrance door. Integrated Ariston lp Gas central heating boiler. Modern fitted kitchen units comprising two wall cupboards and two base units, with roll top work surfaces. Integrated washing machine. Radiator. Archway into kitchen/dining room.
Kitchen/Dining Room (5.64m x 3.56m)
Overall
Kitchen Area (3.56m x 2.87m)
UPVC double glazed window to side. Skylight. Modern fitted kitchen units comprising six base units, four glass fronted display cupboards, and three drawers. Integrated dishwasher, refrigerator and freezer. Built in electric double oven, and four ring lp gas hob with extractor over. Roll top work surface with inset single sink and drainer with integrated rinse bowl. Open plan onto dining area.
Dining Room Area (3.58m x 2.9m)
UPVC double glazed entrance door and window to side. Radiator. Built in cloaks hanging cupboard 2'6'' x 1'2''. Pair of glazed French doors into lounge and door into inner hall.
Lounge (5.82m x 3.1m)
UPVC double glazed picture windows to three sides, with French doors to front. Two radiators. Feature fireplace.
Inner Hall (2.95m x 1m)
Radiator. Doors into two double bedrooms and bathroom.
Bedroom One (3.6m x 2.87m)
UPVC double glazed picture window. Radiator. Archway into walk in wardrobe.
Walk In Wardrobe (2.3m x 1.45m)
Clothes hanging space. Door into en suite shower/cloakroom.
En Suite Shower/Cloakroom (2.29m x 1.35m)
Incorporating shower with glazed door, low level flush WC and wash hand basin. Radiator/towel rail. Extractor fan. UPVC double glazed window.
Bedroom Two (2.8m x 2.74m)
UPVC double glazed window to side. Built in wardrobe. Radiator.
Bathroom (2.9m x 1.65m)
Incorporating panelled bath, low level flush WC and wash hand basin. Radiator/towel rail. Extractor fan.
Outside
Parking
There is block paved parking for two cars at the side of the property.
Gardens
There are lawned gardens to three sides.
Nb. Park Rules
We recommend any potential purchaser is aware of all details including park rules and conditions before sale completion. We also recommend consulting the Mobile Homes Act 2013 for conditions of any future sale of this property.
Nb. Ground Rent
Site fees. The Ground Rent is £160 pcm(£1920pa). This can be increased annually in line with the Retail Price Index.
Nb. Water & Sewerage
Water, Sewerage and Drainage is £10 per month per person.
Nb. Pets
Pet Friendly owners are allowed Two Dogs or Cats.
Nb. Site For Over 45's
Luxury Gated Development For The Over 45's
Nb.
The current owners pay £288 pa for their Park Home Buildings Insurance
For more information about this property, please contact
Stratton Creber - Newquay, TR7 on +44 1841 218996 * (local rate)
Disclaimer
Property descriptions and related information displayed on this page, with the exclusion of Running Costs data, are marketing materials provided by Stratton Creber - Newquay, and do not constitute property particulars. Please contact Stratton Creber - Newquay for full details and further information. The Running Costs data displayed on this page are provided by PrimeLocation to give an indication of potential running costs based on various data sources. PrimeLocation does not warrant or accept any responsibility for the accuracy or completeness of the property descriptions, related information or Running Costs data provided here.



























.png)

