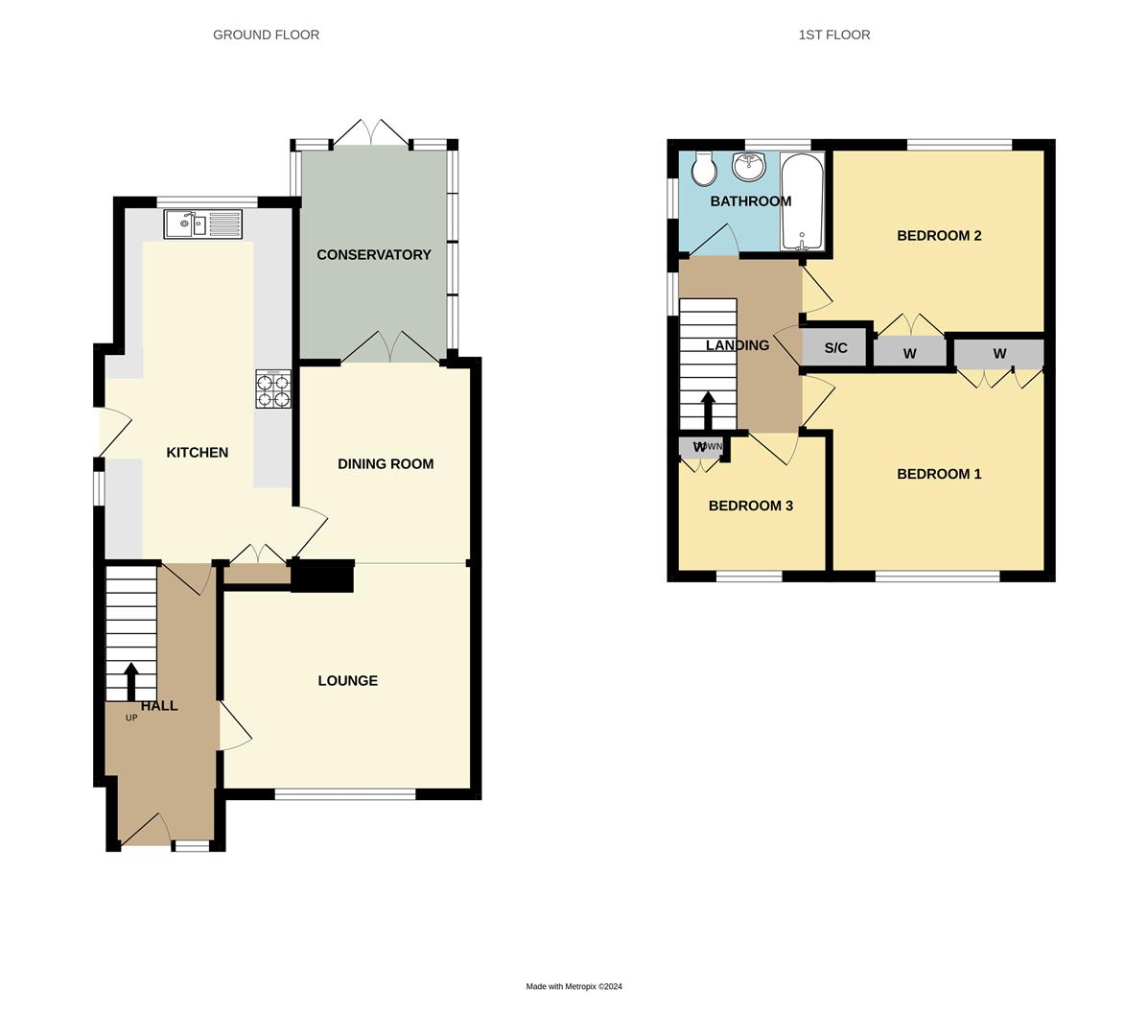Semi-detached house for sale in Westland Avenue, Oldland Common, Bristol BS30
* Calls to this number will be recorded for quality, compliance and training purposes.
Property features
- Extended Semi-Detached Home
- Three Bedrooms
- Beautifully Presented
- Two Receptions
- Conservatory
- Garage And Driveway Parking
- Good Size Rear Garden
- Popular Location
- Close To Schools and Amenities
- A Must View
Property description
Beautifully presented! Extended semi-detached home! Blue Sky are delighted to offer for sale this three bedroom semi-detached home located on Westland Avenue in the ever popular area of Oldland Common. The property offers good size accommodation throughout and a superb size rear garden! The vendor has presented this home to a very high standard and boasts oak finished doors throughout! The property is ideally located close to local amenities and schools. The accommodation comprises: Spacious entrance hall, lounge, dining room, spacious kitchen and conservatory to rear. On the first floor you will find three good size bedrooms and the family bathroom. Externally the property benefits from a single garage, driveway parking and a front and rear garden! Make sure this home is top of your to view list!
Entrance Hall (5.26m x 1.80m max (17'3" x 5'11" max))
Double glazed door and window to front, spotlights, oak staircase to first floor landing, radiator, under stairs storage area, base cupboard housing consumer unit.
Kitchen (5.84m max x 3.00m max (19'2" max x 9'10" max))
Double glazed windows to side and double glazed window to rear, double glazed door to side, breakfast bar, radiator, tiled effect flooring, storage cupboard and over head storage, wall and base units, worktops, tiled splashbacks, one and a half bowl sink and drainer, cooker hood, gas hob, electric oven, space for fridge/freezer, space for washing machine, under unit lighting.
Lounge (3.48m x 3.86m (11'5" x 12'8"))
Double glazed window to front, radiator, ceiling coving, gas fire and surround, solid wood laminate, open to dining area.
Dining Room (3.05m max x 2.74m (10'0" max x 9'0"))
Radiator, ceiling coving, solid wood laminate, double glazed French doors to conservatory.
Conservatory With Light Weight Tiled Roof (3.33m x 2.36m (10'11" x 7'9"))
Double glazed windows to sides and rear, double glazed French door to rear garden, vaulted ceiling with integral spotlights, insulated roof, solid wood laminate.
First Floor Landing (2.54m x 1.88m (8'4" x 6'2"))
Double glazed window to side, spotlight, storage cupboard with shelving, loft access (loft with drop down ladder, fully boarded, light and Worcester gas combi boiler).
Bedroom One (3.91m into wardrobe x 3.81m max (12'10" into wardr)
Double glazed window to front, radiator, built in triple wardrobes with high level shelving and integral chest of drawers.
Bedroom Two (3.35m into wardrove x 3.81m max (11'0" into wardro)
Double glazed window to rear, radiator, built in wardrobes with integral shelving.
Bedroom Three (2.51m max x 2.39m max (8'3" max x 7'10" max))
Double glazed window to front, radiator, fitted wardrobe and shelving unit.
Bathroom (1.68m x 2.36m (5'6" x 7'9"))
Double glazed windows to side and rear, tilled walls, WC, wash hand basin with vanity, extractor fan, enclosed bath with waterfall shower over, shower screen, heated chrome radiator.
Front Garden
Lawn area, chippings, shrubs, trees.
Rear Garden
Enclosed south west facing rear garden, patio, outside tap, lawn area, door to garage, pond, borders on plants and shrubs.
Garage (5.56m max x 2.74m max (18'3" max x 9'0" max))
Up and over door to front, door to side, power and light, window to side, fuse board.
Driveway
Outside tap, access to garage, parking for up to three cars.
Property info
For more information about this property, please contact
Blue Sky Property, BS30 on +44 117 444 9995 * (local rate)
Disclaimer
Property descriptions and related information displayed on this page, with the exclusion of Running Costs data, are marketing materials provided by Blue Sky Property, and do not constitute property particulars. Please contact Blue Sky Property for full details and further information. The Running Costs data displayed on this page are provided by PrimeLocation to give an indication of potential running costs based on various data sources. PrimeLocation does not warrant or accept any responsibility for the accuracy or completeness of the property descriptions, related information or Running Costs data provided here.






























.png)

