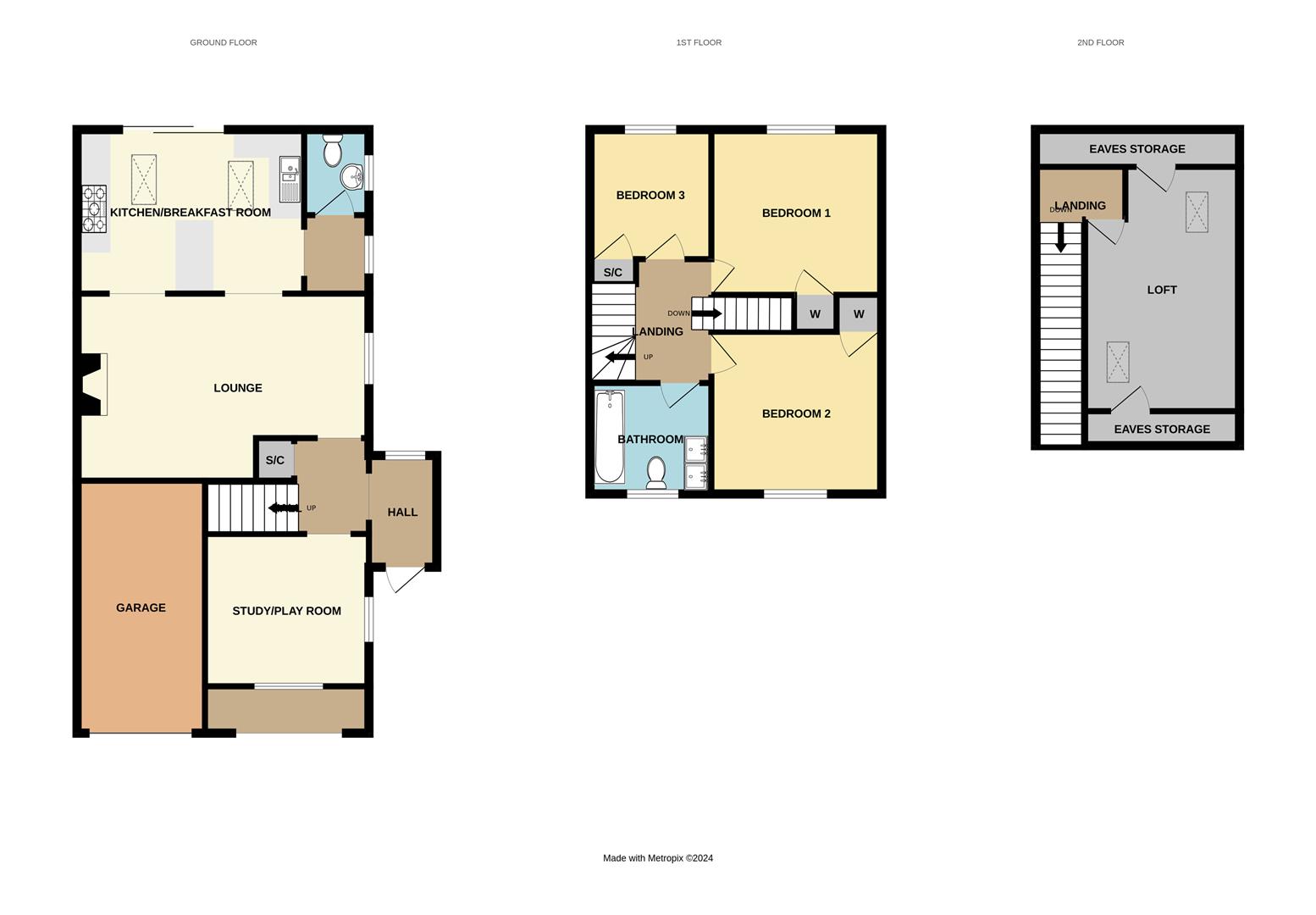Detached house for sale in Moor Croft Drive, Longwell Green, Bristol BS30
* Calls to this number will be recorded for quality, compliance and training purposes.
Property features
- Extended Detached Home
- Stunning Kitchen And Bathroom
- Garage/Driveway Parking
- Spacious Lounge
- Rear Garden
- Three Bedrooms
- Loft
- Cloakroom
- Close To Amenities
- A Must View
Property description
More than meets the eye! Blue Sky are delighted to offer for sale this superb three bedroom home located on Moor Croft Drive in Longwell Green. The vendor has greatly improved this home over their ownership and created a stunning family home! This home must be viewed to appreciate all that is on offer! Location is ideal as local amenities and retail park are close by as well as the local schools, ideal spot! The accommodation comprises: Entrance hall, study/playroom (former kitchen), lounge, kitchen/breakfast room and downstairs cloakroom. On the first floor you will find three bedrooms and bathroom. The second floor boasts the loft with skylight windows. Externally you will find a front and rear garden, garage and driveway parking! A real gem, call today to arrange your viewing!
Entrance Hall (2.21m n/t 1.85m x 2.49m n/t 0.89m (7'3" n/t 6'1" x)
Double glazed door to front, double glazed window to rear, feature radiator, wood effect flooring, storage cupboard, stairs to first floor landing.
Study/Playroom (Former Kitchen) (3.20m x 2.97m (10'6" x 9'9"))
Double glazed windows to front and side, radiator.
Lounge (3.66m n/t 2.74m x 5.61m max (12'0" n/t 9'0" x 18'5)
Double glazed window to side, radiator, fire recess and surround.
Kitchen/Breakfast Room (3.20m x 4.45m (10'6" x 14'7"))
Double glazed patio doors to rear garden, two skylight windows, wall and base units, 1 1/2 bowl sink with drainer, worktops, wine rack, electric double oven, gas hob, cooker hood, integrated microwave, integrated fridge/freezer, integrated slimline dishwasher, breakfast bar, space for washing machine, wood effect flooring, tiled splashbacks.
Rear Lobby (1.24m x 1.04m (4'1" x 3'5"))
Single glazed window to side, feature radiator, wood effect flooring, open to kitchen, door to cloakroom.
Cloakroom (1.68m x 1.04m (5'6" x 3'5"))
Single glazed window to side, W.C, wash hand basin with vanity, wood effect flooring, tiled walls
First Floor Landing (2.79m x 2.21m (9'2" x 7'3"))
Stairs to loft.
Bedroom One (3.73m to wardrobe x 3.30m (12'3" to wardrobe x 10')
Double glazed window to rear, radiator, built in wardrobe.
Bedroom Two (3.18m to wardrobe x 3.30m (10'5" to wardrobe x 10')
Double glazed window to front, radiator, built in wardrobe.
Bedroom Three (2.69m to storage cupboard x 2.21m (8'10" to storag)
Double glazed window to rear, radiator, wood effect flooring, storage cupboard housing gas combi boiler.
Bathroom (2.21m x 2.16m (7'3" x 7'1"))
Double glazed window to front, enclosed bath with shower over, shower screen, two sinks with vanity unity, W.C, heated towel rail, extractor fan, spotlights, shelves, tiled flooring and tiled walls.
Second Floor Landing (0.99m x 1.60m (3'3" x 5'3"))
Stairs from first floor, door to loft.
Loft (3.00m x 4.78m (9'10" x 15'8"))
Two skylight windows, access to eaves, inset lights.
Garage (4.93m x 2.51m (16'2" x 8'3"))
Up and over to front, fuse board, light.
Front Garden And Driveway
Pathway to front door, shrubs and plants, gated side access, driveway parking.
Rear Garden
Enclosed, gated side access, outside power, patio, planter boxes.
Agents Note
Please be advised there is no building regulations approval for the converted loft, side porch and single storey rear extension.
Property info
For more information about this property, please contact
Blue Sky Property, BS30 on +44 117 444 9995 * (local rate)
Disclaimer
Property descriptions and related information displayed on this page, with the exclusion of Running Costs data, are marketing materials provided by Blue Sky Property, and do not constitute property particulars. Please contact Blue Sky Property for full details and further information. The Running Costs data displayed on this page are provided by PrimeLocation to give an indication of potential running costs based on various data sources. PrimeLocation does not warrant or accept any responsibility for the accuracy or completeness of the property descriptions, related information or Running Costs data provided here.




























.png)

