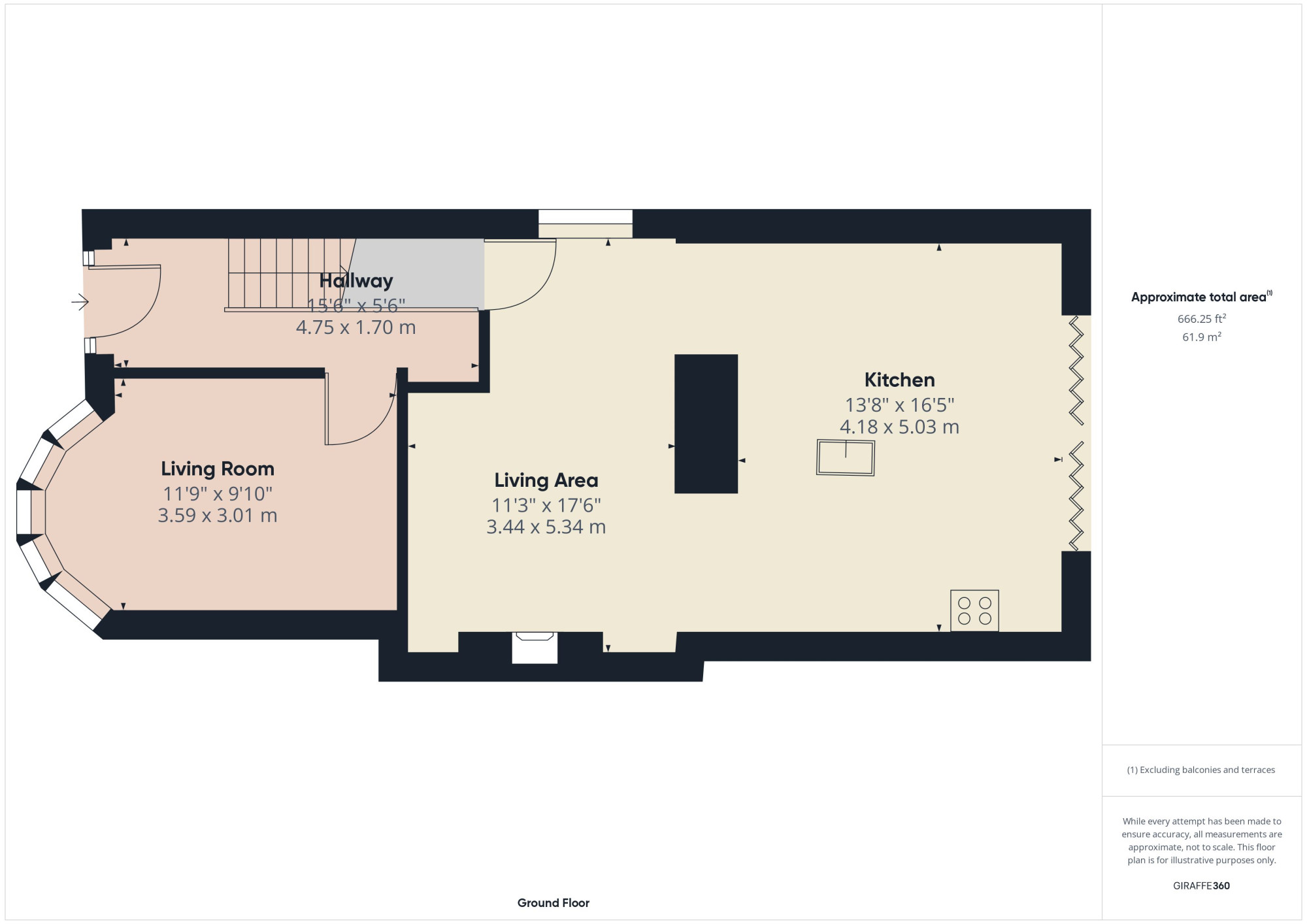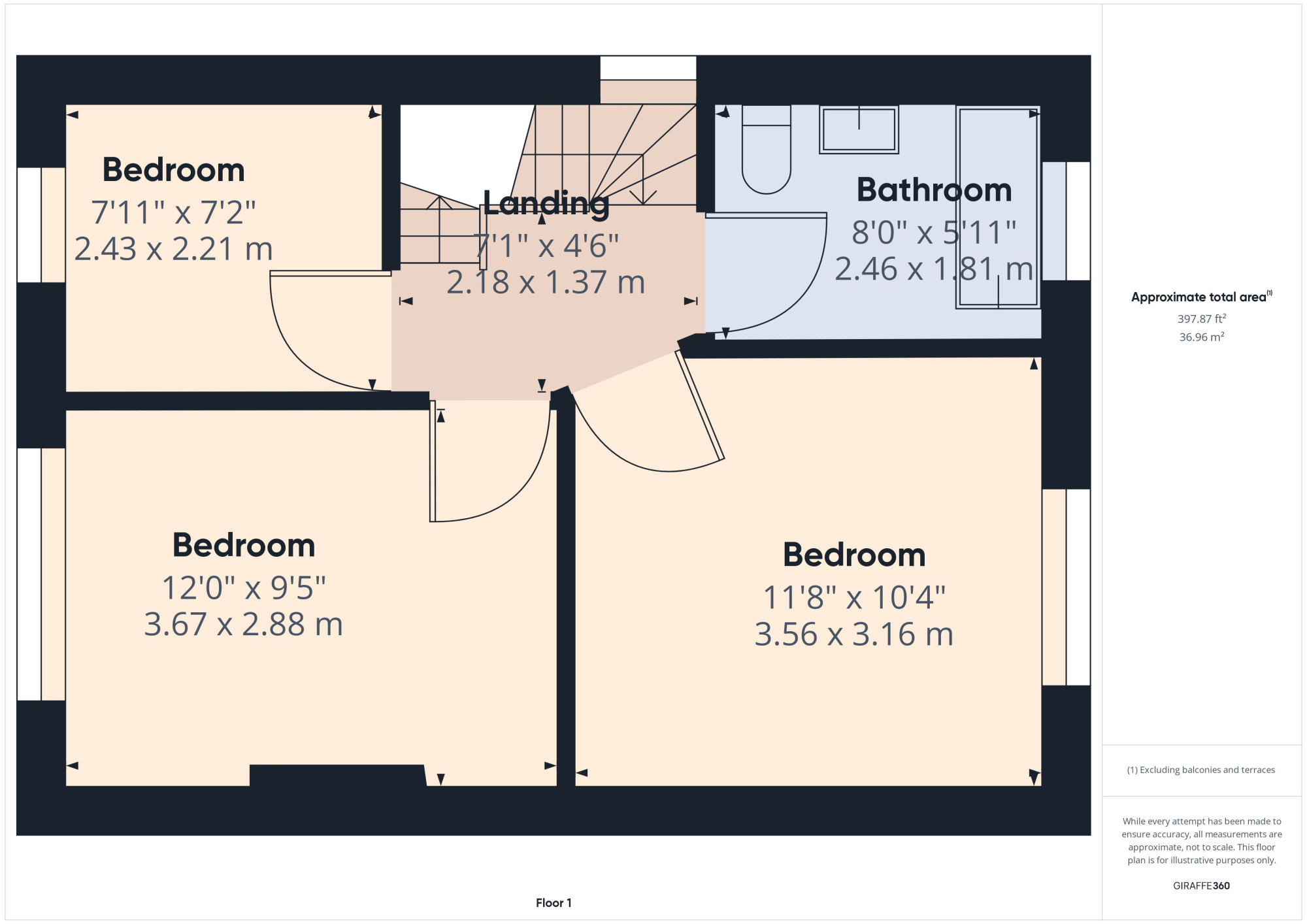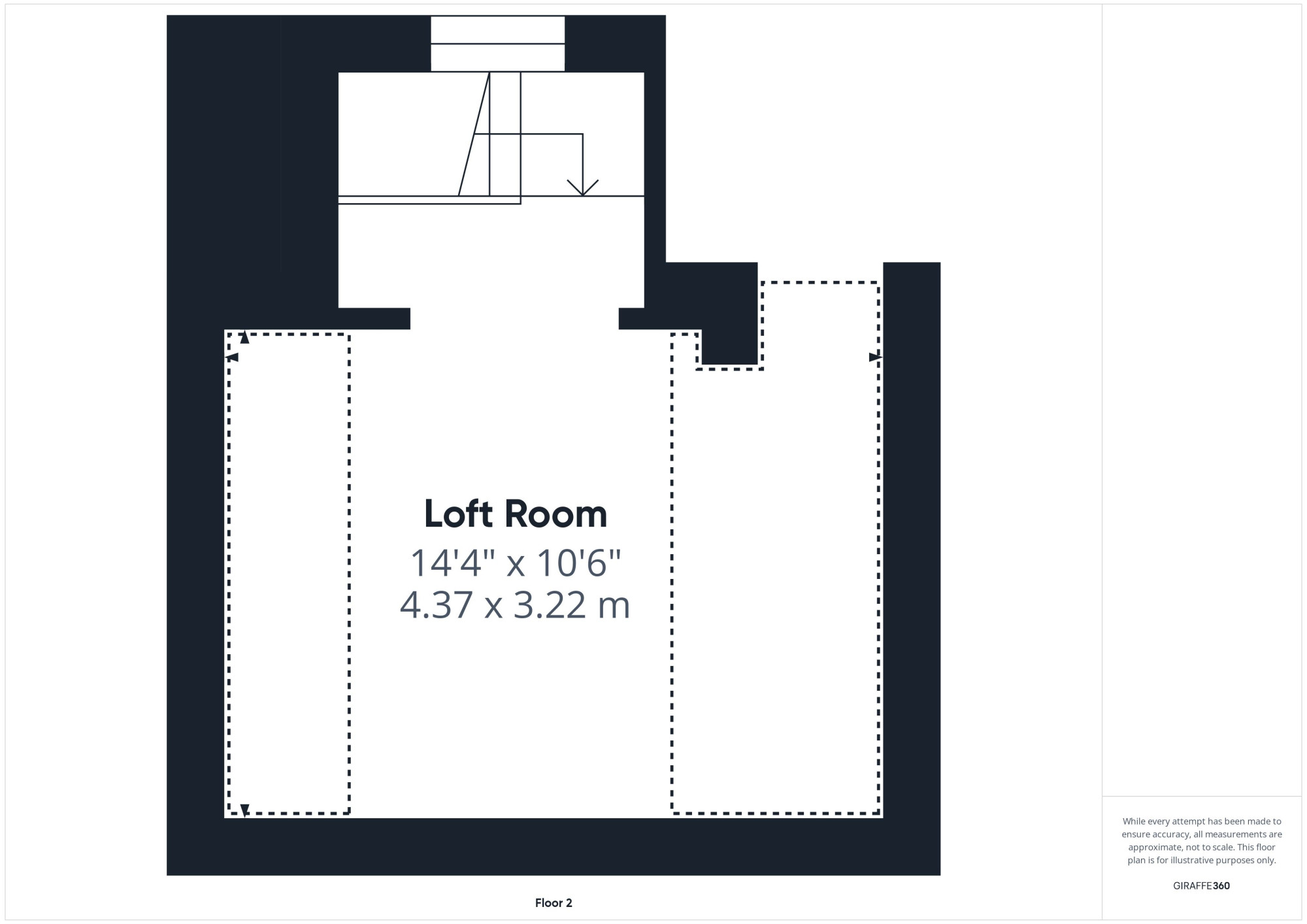Semi-detached house for sale in Ilford Road, Blackpool FY4
* Calls to this number will be recorded for quality, compliance and training purposes.
Property features
- Sensational open plan kitchen family room
- Ideal first home
- Loft room/bedroom four
- Fantastic extended family home
Property description
*** significantly extended 3 bedroom semi detached house, exceptional open plan kitchen diner with family area, lounge, 3 beds, converted loft room..... Unique Estate Agency are thrilled to bring this property, offering stunning open plan living accommodation to the open market ***
Welcome to Ilford Road, this is a superb extended three bedroom semi detached house with the added bonus of a loft room (could be used as an additional bedroom but cant be described as one). Due to the large ground floor extension the property affords exceptional open plan ground floor living accommodation to the rear.
Situated in popular residential area of Marton and ideally placed for a broad range of local amenities, schools and transport links including access to the M55 motorway.
To the ground floor there is a hallway, doors open on to the following accommodation. The living room, with UPVc double glazed bay window to front elevation, media wall. To the rear of the ground floor is a lounge/family area that leads onto the open plan extension. Within the extension is an outstanding modern kitchen with large centre island.
Stairs from the aforementioned hallway lead to the first floor. There are three bedrooms, two of which are excellent size double rooms. The family bathroom has a 3 piece suite, which comprises; corner bath with shower over, wash hand basin, toilet. Fixed stairs lead to a converted loft, which could potentially be used as a fourth bedroom.
The property benefits from gas central heating, uPVC Double glazing and externally boasts well presented, low maintenance gardens to the front and rear. Viewing highly recommended.
EPC Rating - E
Disclaimer:VIEWINGBy appointment only arranged via the agent, Unique Estate Agency LtdINFORMATIONPlease note this brochure including photography was prepared by Unique Estate Agency Ltd in accordance with the sellers instructions.property misdescriptions ACTUnder the Property Misdescription Act 1991, we endeavour to make our sales details accurate and reliable, but they should not be relied upon as statements or representations of fact and they do not constitute any part of an offer or contract these particulars are thought to be materially correct though their accuracy is not guaranteed & they do not form part of any contract.MEASUREMENTSAll measurements are taken electronically and whilst every care is taken with their accuracy they must be considered approximate and should not be relied upon when purchasing carpets or furniture. No responsibility is taken for any error, omission or misunderstanding in these particulars which do not constitute an offer or contract.WARRANTIESThe seller does not make any representations or give any warranty in relation to the property, and we have no authority to do so on behalf of the seller.GENERALWe strongly recommend that all information we provide about the property is verified by yourself or your advisors.NoticePlease note we have not tested any apparatus, fixtures, fittings, or services. Interested parties must undertake their own investigation into the working order of these items. All measurements are approximate, and photographs provided for guidance only.free VALUATIONIf you would like to obtain an independent and completely free market appraisal, please contact Unique Estate Agency Ltd.
Lounge (3.59m x 3.01m)
Family/Dinign Area (5.34m x 3.44m)
Kitchen (5.03m x 4.18m)
Bedroom (3.67m x 2.88m)
Bedroom (3.56m x 3.16m)
Bedroom (2.43m x 2.21m)
Bathroom (2.46m x 1.81m)
Loft Room (4.37m x 3.22m)
For more information about this property, please contact
Unique Estate Agency Ltd - St. Annes, FY8 on +44 1253 545830 * (local rate)
Disclaimer
Property descriptions and related information displayed on this page, with the exclusion of Running Costs data, are marketing materials provided by Unique Estate Agency Ltd - St. Annes, and do not constitute property particulars. Please contact Unique Estate Agency Ltd - St. Annes for full details and further information. The Running Costs data displayed on this page are provided by PrimeLocation to give an indication of potential running costs based on various data sources. PrimeLocation does not warrant or accept any responsibility for the accuracy or completeness of the property descriptions, related information or Running Costs data provided here.

































.png)