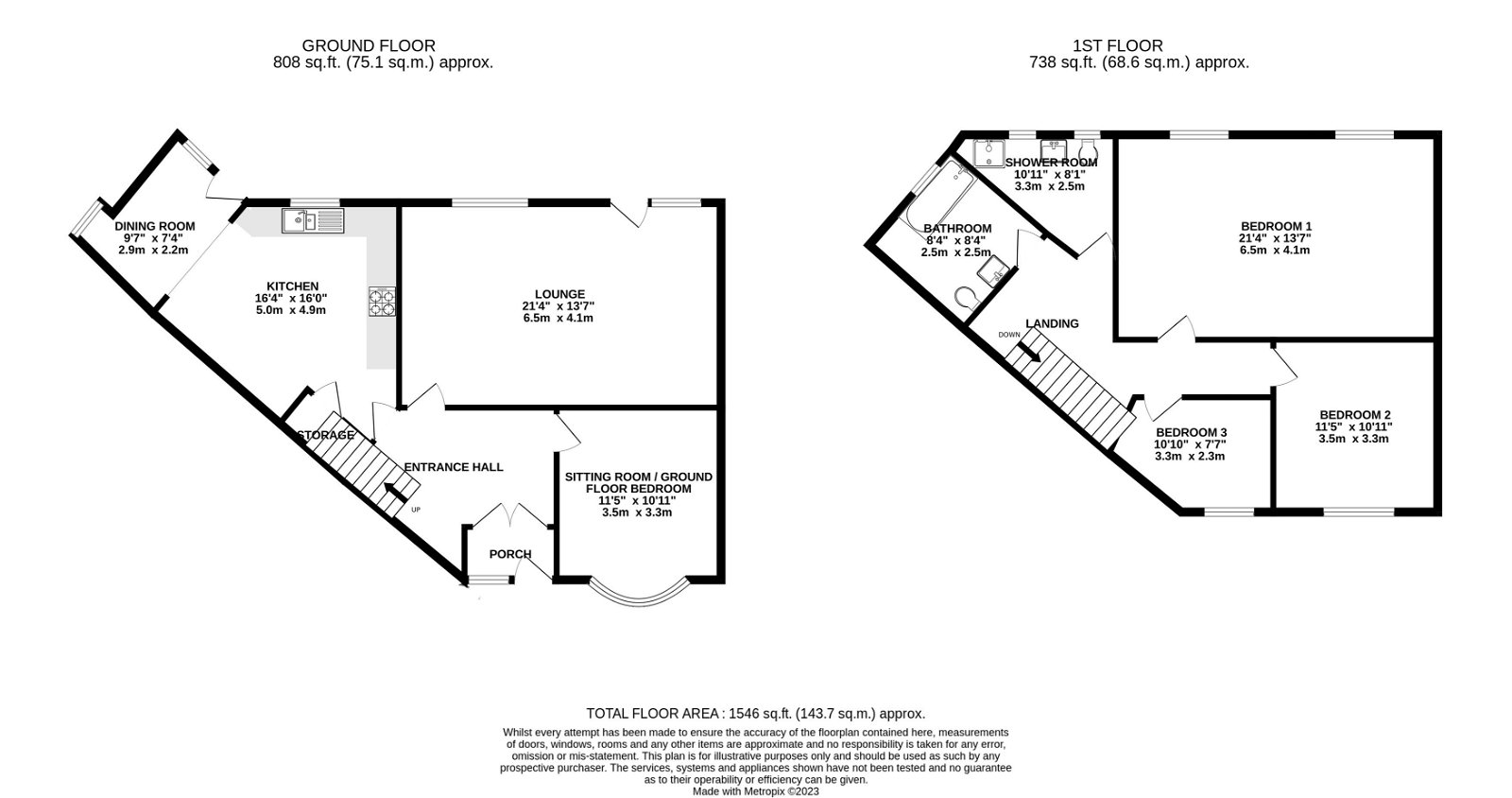Terraced house for sale in The Crescent, Blackpool FY4
* Calls to this number will be recorded for quality, compliance and training purposes.
Property features
- Quote ref: NR0608
- Truly spacious property surpassing the floor area of a large 4-bed detached home.
- Located on the quiet Crescent street, away from Blackpool's hustle, yet close to amenities, Pleasure Beach, and the promenade.
- Welcoming porch and entrance hallway lead to a versatile ground-floor reception room or fourth bedroom.
- Expansive main lounge with potential for subdivision, featuring two windows and access to the rear garden.
- Well-equipped kitchen open to a light-filled dining room, with an understairs storage cupboard and garden access.
- Upstairs reveals a spacious landing, a primary bedroom with subdivision potential, a double bedroom, and a well-proportioned single bedroom.
- First floor includes a large three-piece bathroom and a separate three-piece shower room.
- Front offers permit parking and a small garden, while a service alley at the rear allows gated access to an extensive rear garden.
- Ideal for various purposes, whether a spacious family home or a potential investment for buy-to-let, HMO conversion, or Air B&B. Contact Nick Reid for more details and a viewing.
Property description
Quote ref: NR0608 Indulge in the luxury of genuine spaciousness with this property – a refreshing departure from the typical 'deceptively spacious' claims often heard from estate agents. Surpassing the floor area of a sizable four-bedroom detached home, this remarkable residence presents abundant possibilities. Nestled on The Crescent, a tranquil street away from Blackpool's bustling core, it provides convenient proximity to a diverse range of amenities, the iconic Blackpool Pleasure Beach, and the renowned promenade.
Upon entering, a generously sized porch and welcoming entrance hallway set the tone. To the right lies a second reception room, easily adaptable as a ground-floor fourth bedroom. The main lounge is truly expansive, boasting two windows and an external door leading to the rear garden. With potential for division and additional versatile spaces, this room opens the door to creative possibilities. The spacious kitchen, complemented by a range of wall and base units, seamlessly connects to the dining room, illuminated by ample natural light from numerous windows. An understairs storage cupboard and an additional external door to the garden enhance the functionality of this inviting space.
Ascending to the upper level reveals a roomy landing area. The primary bedroom, mirroring the dimensions of the downstairs lounge, offers the potential for subdivision. Two windows and two sets of wardrobes further enhance its appeal. Accompanying this, a generously proportioned double bedroom and a well-appointed single bedroom provide comfortable living spaces. The first floor is completed by a sizable three-piece bathroom and a separate three-piece shower room.
Permit parking and a small front garden greet you at the entrance, while a service alley at the rear provides gated access to the expansive rear garden. This substantial outdoor space holds promise for off-road parking and the creation of charming landscaped gardens.
For an in-depth understanding of the property's scale and potential, review the plot map and floorplan. Whether you seek a spacious family home or envision the potential for a buy-to-let investment, HMO conversion, or even an Air B&B venture, reach out to Nick Reid for further details and to schedule a viewing.
Property info
For more information about this property, please contact
eXp World UK, WC2N on +44 1462 228653 * (local rate)
Disclaimer
Property descriptions and related information displayed on this page, with the exclusion of Running Costs data, are marketing materials provided by eXp World UK, and do not constitute property particulars. Please contact eXp World UK for full details and further information. The Running Costs data displayed on this page are provided by PrimeLocation to give an indication of potential running costs based on various data sources. PrimeLocation does not warrant or accept any responsibility for the accuracy or completeness of the property descriptions, related information or Running Costs data provided here.




























.png)
