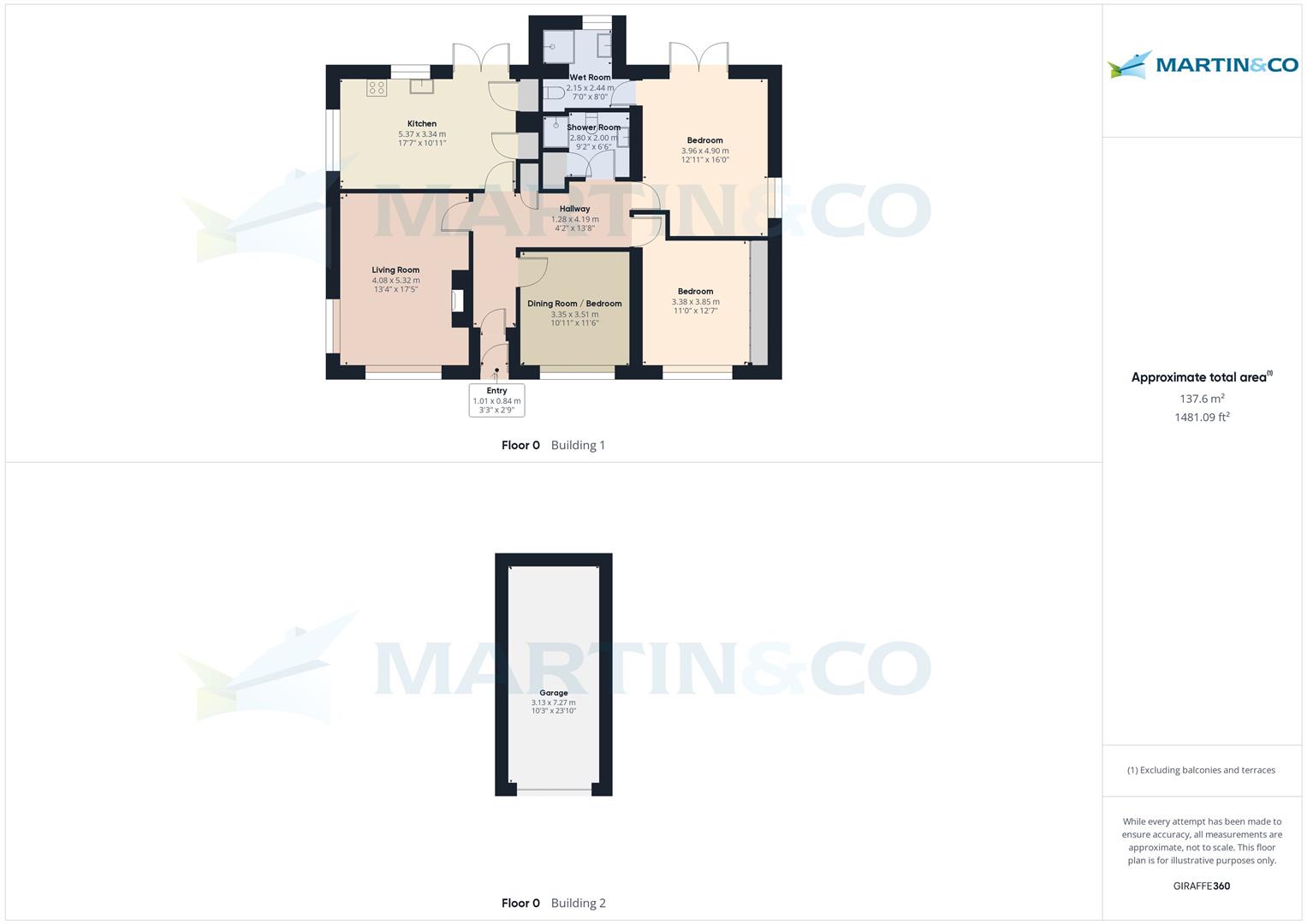Detached bungalow for sale in Vulcan Crescent, North Hykeham, Lincoln LN6
* Calls to this number will be recorded for quality, compliance and training purposes.
Property features
- Generous Plot
- Millennium Lakes to Rear of Garden
- Extended Family Home
- Owned Solar Panels
- Multi Fuel Stove
- Master Bedroom with Wet Room
- Driveway Parking
- Detached Garage
- EPC Rating - B
- Council Tax Band - C / Tenure: Freehold
Property description
Extended three bedroom detached bungalow occupying a large plot on Vulcan Crescent in North Hykeham. Beautifully maintained and presented, this home comprises internally of an entrance hall, dual aspect living room, spacious breakfast kitchen, three bedrooms, master with wet room and a shower room.
Extended three bedroom detached bungalow occupying a large plot on Vulcan Crescent in North Hykeham. Beautifully maintained and presented, this home comprises internally of an entrance hall, dual aspect living room, spacious breakfast kitchen, three bedrooms, master with wet room and a separate shower room. Externally benefitting from driveway parking for multiple vehicles, detached garage, front and rear gardens. In the agents opinion, this property is something special and one to be viewed without delay to truly appreciate.
North Hykeham is situated to the south of the city, benefitting from a range of amenities including schooling of all ages, supermarkets, doctors' surgery, shops and much more. Regular bus service operates into Lincoln city centre with road and rail links also nearby.
Agent Note - This property sale is split across three separate titles as can be seen in the plot photo.
EPC Rating - B
Council Tax Band - C
Tenure - Freehold
Entrance Porch
Composite entrance door, tiled flooring with matwell and lighting.
Hallway
Laminate and carpet flooring, panel radiator and separate vertical radiator, two pendant fittings and a cupboard housing the heating controls, lighting, alarm panel and solar control. Access to the loft via a pull down ladder, with partial boarding, lighting and housing the Ideal boiler and stainless steel storage tank.
Dining Room / Bedroom (3.501 x 3.324 (11'5" x 10'10"))
PVC window to the front aspect, wood flooring, radiator and a light fitting.
Living Room (5.307 x 4.088 (17'4" x 13'4"))
Dual aspect with PVC windows to the front and side, carpet flooring, radiator, ceiling and wall lighting plus a multi fuel stove with hearth and surround.
Bedroom (3.861 x 3.374 (12'8" x 11'0"))
PVC window to the front aspect, carpet flooring, radiator, light fitting and fitted wardrobes.
Bedroom (4.845 x 3.978 (15'10" x 13'0"))
PVC window to the side aspect, carpet flooring, vertical radiator, light fitting, fitted wardrobes and PVC French doors to the rear, .
Ensuite (2.622 x 2.434 (max measurements). (8'7" x 7'11" (m)
Wet room ensuite with high WC, pedestal wash basin and a walk in shower with floor drain. Under floor heating, heated towel rail, PVC window to the rear, spot lit ceiling and extractor.
Shower Room (2.785 x 2.013 (max measurements). (9'1" x 6'7" (ma)
Low level WC, pedestal wash basin and a mains fed shower cubicle. Velux window, vinyl flooring, spot lit ceiling, heated towel rail and an airing cupboard with a radiator.
Kitchen (5.454 x 3.301 (17'10" x 10'9"))
Base and eye level units with a roll edge worksurface, inset stainless steel sink and drainer plus tiled splash backs. Fitted double oven, gas hob with extractor over, integrated dishwasher with space and plumbing for a washing machine plus further space for a fridge freezer. Laminate flooring with fitted matwell, PVC French doors to the rear, PVC windows to the rear and side aspects, vertical radiator and separate panel radiator, ceiling lighting and two pantry style cupboards.
Garage (7.417 x 3.138 (24'4" x 10'3"))
Up and over door to the front, personnel side door and window, separately fused for light and power.
Outside
To the front is a block paved driveway extending to the side beyond the five bar gate with space for multiple vehicles to park off road, lawned and matured planted garden plus lighting. To the rear is a brick shed housing the meters and the mains consumer unit. The rear garden is a generous size, mature with planted borders and laid lawn. Patio area and pathways, rockery with water feature, water supply, power and lighting. Garden shed, summer house and greenhouse are included within the sale. To the side is a single gate with wood store.
Fixtures & Fittings.
Please Note : Items described in these particulars are included in the sale, all other items are specifically excluded. We cannot verify that they are in working order, or fit for their purpose. The buyer is advised to obtain verification from their solicitor or surveyor. Measurements shown in these particulars are approximate and as room guides only. They must not be relied upon or taken as accurate. Purchasers must satisfy themselves in this respect.
Property info
For more information about this property, please contact
Martin & Co Lincoln, LN6 on +44 1522 397737 * (local rate)
Disclaimer
Property descriptions and related information displayed on this page, with the exclusion of Running Costs data, are marketing materials provided by Martin & Co Lincoln, and do not constitute property particulars. Please contact Martin & Co Lincoln for full details and further information. The Running Costs data displayed on this page are provided by PrimeLocation to give an indication of potential running costs based on various data sources. PrimeLocation does not warrant or accept any responsibility for the accuracy or completeness of the property descriptions, related information or Running Costs data provided here.




























.png)

