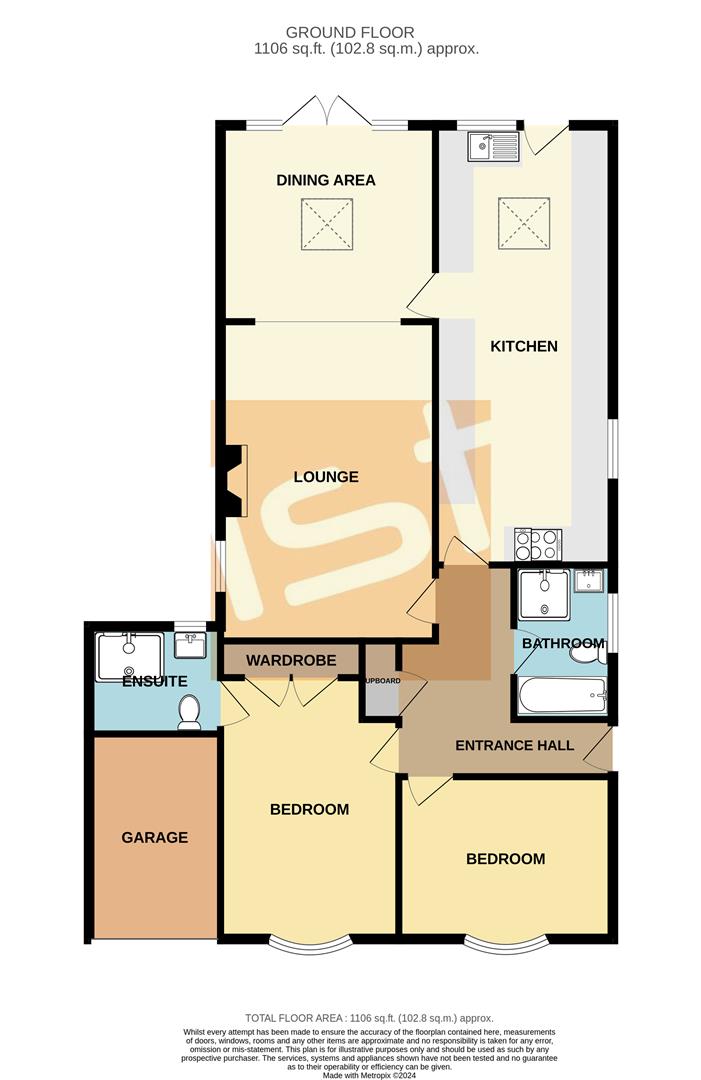Detached bungalow for sale in Goldsworthy Drive, Great Wakering, Southend-On-Sea SS3
* Calls to this number will be recorded for quality, compliance and training purposes.
Property features
- Extended Detached Bungalow
- South Facing Rear Garden
- Two Double Bedrooms
- En Suite To Master Bedroom
- 27'11 Lounge/ Diner
- Stunning 24' Fitted Kitchen
- Garage & Off Street Parking
- Must Be Viewed
Property description
This spacious and beautifully presented two double bedroom detached bungalow simply has to be viewed to be appreciated. Offering a bright and airy 28'7 lounge/ diner with log burning stove there is also a beautiful 24'4 modern fitted kitchen whist the property further benefits from two double bedrooms with an en suite to the master and luxuriously fitted bathroom. Situated in a great semi rural location on the outskirts of Great Wakering Village and with a low maintenance south facing rear garden and off street parking this is one property not to be missed.
Accommodation Comprising
Block paved path providing access to front door leading to...
Entrance Hall
Radiator, original parquet wood block flooring, large built in storage cupboard, loft access (we are advised that there is a drop down ladder and the loft space is partially boarded and has a light connected), dado rail, smooth plastered ceiling with inset spotlights, doors off to...
Bedroom 1 (4.22m x 3.00m (13'10 x 9'10))
Double glazed oriel bay window to front, radiator, comprehensive range of fitted wardrobe cupboards incorporating matching bedside units, additional built in wardrobe cupboards, smooth plastered ceiling, door to...
En Suite (2.21m x 1.83m (7'3 x 6'))
Fully tiled walls and flooring with modern suite comprising large glazed walk in shower cubicle, vanity wash hand basin, low level W.C., heated towel rail, smooth plastered ceiling with inset spotlights, obscure double glazed window to rear...
Bedroom 2 (3.61m x 2.74m (11'10 x 9'))
Double glazed oriel bay window to front, radiator, smooth plastered coved ceiling...
Lounge/ Diner (8.71m x 3.63m (28'7 x 11'11))
Lounge Area
Obscure double glazed window to side, radiator, feature fireplace with inset log burning stove, dado rail, smooth plastered coved ceiling, opening to...
Dining Area
Double glazed french doors leading to garden, large double glazed roof lantern flooding the room with light, radiator, original parquet wood block flooring, smooth plastered coved ceiling with inset spotlights...
Bathroom (2.62m x 1.68m (8'7 x 5'6))
Beautiful fully tiled family bathroom with suite comprising panelled bath with mixer tap and shower attachment, separate glazed shower cubicle, vanity wash hand basin, low level W.C., heated towel rail, tiled flooring, smooth plastered ceiling with inset spotlights and extractor fan, obscure double glazed window to side...
Kitchen (7.42m x 3.00m (24'4 x 9'10))
Fitted with a comprehensive range of modern oak effect base units with toning roll edged working surfaces over, inset single drainer sink unit, integrated six burner electric hob with extractor hood over and glass splashback, two separate integrated double ovens and microwave, space and plumbing for washing machine and dishwasher, space for tumble dryer and American style fridge/ freezer, large pull out pantry cupboard and further full height storage cupboards, matching range of wall mounted units, tiled flooring, radiator, large roof lantern flooding the space with light, double glazed window to side and further double glazed window and door to rear...
Externally
Front Garden
Block paved providing off street parking and providing access to...
Integral Garage
With up & over door, the garage has been shortened to allow for the en suite to be added and is now not suitable for a vehicle but ideal for storage purposes...
Rear Garden
South facing mostly paved, covered side area with external lighting and power sockets and wood store, outside tap, gate providing side access...
Agents Note
One of the garden buildings houses a hot tub which is still under warranty and could be left but would be subject to separate negotiations...
Property info
For more information about this property, please contact
1st Call Sales & Lettings, SS1 on +44 1702 787663 * (local rate)
Disclaimer
Property descriptions and related information displayed on this page, with the exclusion of Running Costs data, are marketing materials provided by 1st Call Sales & Lettings, and do not constitute property particulars. Please contact 1st Call Sales & Lettings for full details and further information. The Running Costs data displayed on this page are provided by PrimeLocation to give an indication of potential running costs based on various data sources. PrimeLocation does not warrant or accept any responsibility for the accuracy or completeness of the property descriptions, related information or Running Costs data provided here.



























.png)
