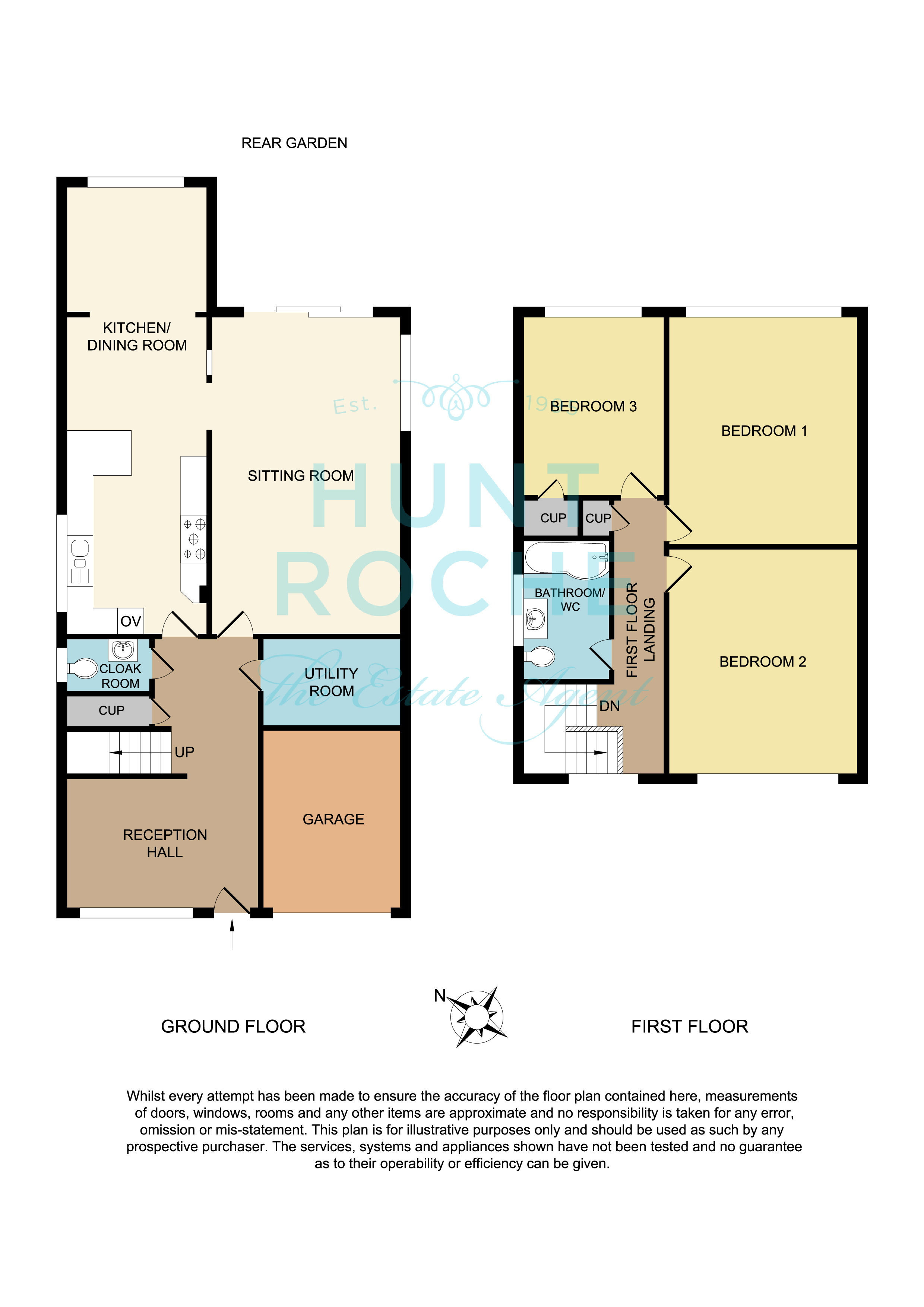Detached house for sale in Little Wakering Road, Little Wakering, Southend-On-Sea, Essex SS3
* Calls to this number will be recorded for quality, compliance and training purposes.
Property features
- An extended, completely remodelled high specification, three double bedroom family country home backing onto orchards with glorious rural views
- Reception hallway, spacious sitting room, separate dining area, a superb kitchen/family room
- High specification fittings, impressive design features include Amtico and parquet flooring
- Superb kitchen/family room with high end German integrated appliances
- Within 2.9 miles of Thorpe Bay Mainline Station (Lon. Fenchurch St.), 2.2 miles of Asda Superstore and 5.3 miles of Southend International Airport
- Spectacular established landscaped garden with detached Garden Lodge/Summerhouse and an extensive private driveway
- Sought after semi-rural Village location within the say reach of popular country walks and local Gastro-Pub
Property description
An exceptionally spacious, beautifully appointed 'forever' family home with huge double bedrooms and a gorgeous landscaped garden backing onto an orchard with farmland beyond - an immediate internal viewing is highly advised.
Entrance
Double glazed entrance door Leading in to:
Reception Hallway (3.68m x 2.41m (12' 1" x 7' 11"))
Double glazed Georgian style bow window to front. Double banked radiator. Telephone point. Turning staircase to first floor landing. Access to understairs storage cupboard. Smooth plastered ceiling. Doors lead off to principal ground floor rooms:
Cloakroom/WC
Obscure double glazed window to side. Fitted with a two piece suite comprising close coupled W/c. Suspended wash hand basin. Part tiling to walls. Door leading through to:
Utility Cupboard (2.64m x 1.65m (8' 8" x 5' 5"))
Ample storage for over flow appliances. Fridge/freezer and Tumble dryer. ( Partial garage conversion ).
Kitchen/Family Room (6.1m x 2.64m (20' 0" x 8' 8"))
Double glazed window to side with further double glazed window to rear overlooking the landscaped rear garden. The kitchen is fitted with a range of cream high gloss base and eye level cabinets. Polycarbonate sink unit with mixer tap above. Built in Neff double oven with plate warmer beneath. Five ring Neff gas hob. Splashback tiling to all working surface areas. Concealed gas central heating boiler serving domestic hot water and central heating system. Plumbing and drainage for automatic washing machine. Smooth plaster ceiling with inset spot lights.
Dining Area (2.8m x 2.36m (9' 2" x 7' 9"))
Double glazed window to rear. Double banked radiator. Smooth plastered ceiling. Flat head opening leading through to the Sitting Room.
Sitting Room (6.1m x 3.58m (20' 0" x 11' 9"))
Double glazed patio doors leading on to the landscaped rear garden with further double glazed window to side. Feature fire surround with hearth. Television aerial point. Double banked radiator. Parquet flooring.
To The First Floor
Landing
Double glazed Georgian style window to front. Access to loft space with further access to airing cupboard with linen shelving. Dado rail. Doors leading off to all rooms.
Master Bedroom (4.4m x 3.58m (14' 5" x 11' 9"))
Double glazed window to rear overlooking the landscaped rear garden. Radiator. Coved ceiling.
Bedroom Two (4.32m x 3.56m (14' 2" x 11' 8"))
Double glazed Georgian style window to front. Double banked radiator. Television aerial point. Coving to smooth plaster ceiling.
Bedroom Three (3.58m x 2.7m (11' 9" x 8' 10"))
Double glazed window to rear overlooking the rear garden. Radiator. Access to built in storage cupboard. Coving to smooth plaster ceiling.
Family Bathroom
Obscure double glazed window to side. The bathroom has been professionally planed and fitted and comprises of a Pea shaped bath with shower above. Close coupled W/c and sink unit set in vanity unit. Part tiling to walls. Heated towel rail. Smooth plaster ceiling with inset spot lights.
To The Outside
Garden
The beautifully landscaped rear garden commences from the Sitting room with a paved patio terrace. Wrought iron gate giving access to the front of the property. The remainder of the garden is attractively laid to lawn with mature trees and shrub boarders. Outside water tap. Suntrap patio area to the rear of the garden with pergola. Access to Summer House/Garden Lodge with power and light connected. Fenced to all boundaries.
Frontage
A Blocked paved driveway provides off street parking for several vehicles. Planted flower and shrub borders.
Property info
For more information about this property, please contact
Hunt Roche, SS1 on +44 1702 568488 * (local rate)
Disclaimer
Property descriptions and related information displayed on this page, with the exclusion of Running Costs data, are marketing materials provided by Hunt Roche, and do not constitute property particulars. Please contact Hunt Roche for full details and further information. The Running Costs data displayed on this page are provided by PrimeLocation to give an indication of potential running costs based on various data sources. PrimeLocation does not warrant or accept any responsibility for the accuracy or completeness of the property descriptions, related information or Running Costs data provided here.
































.png)
