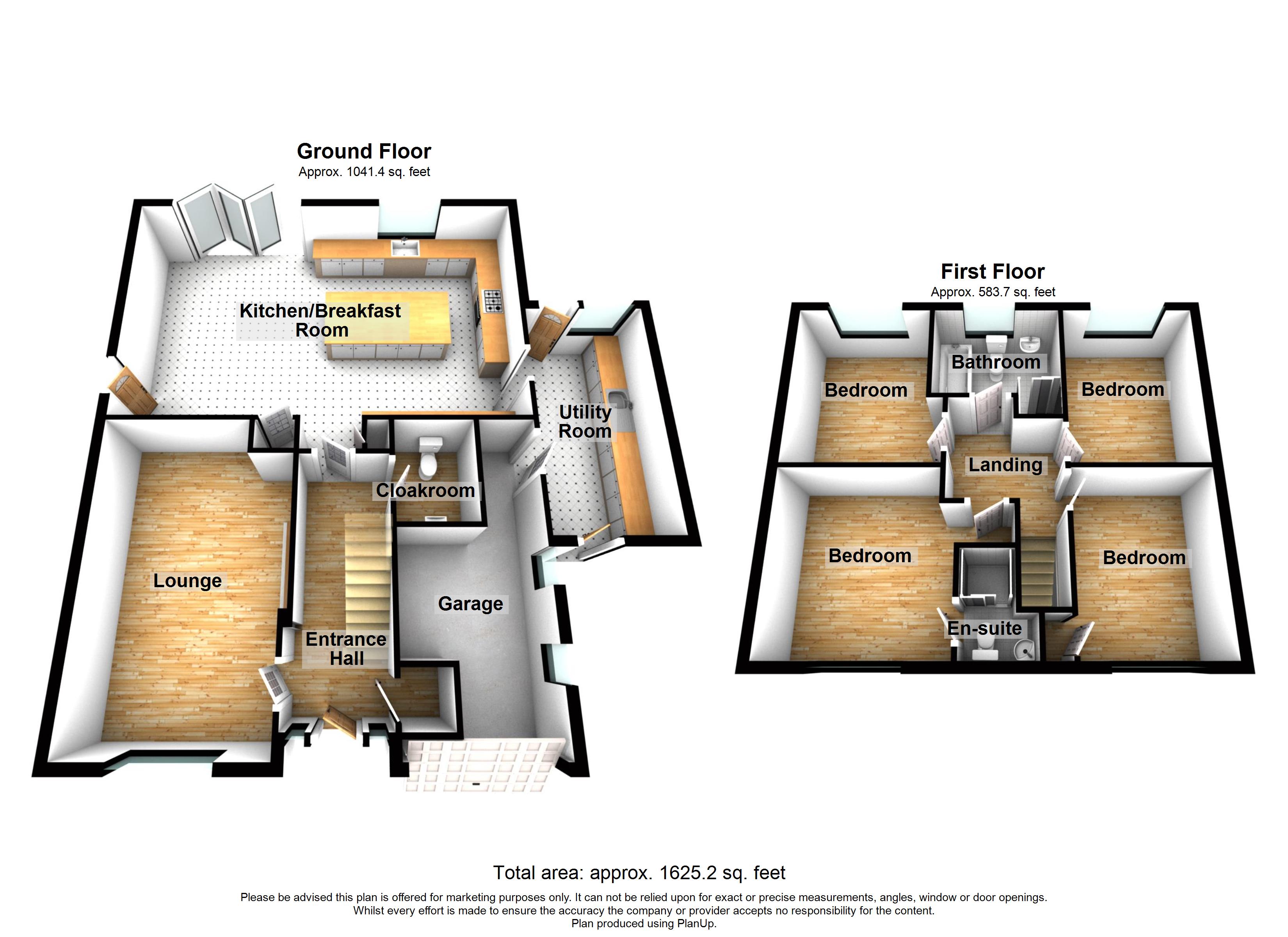Link-detached house for sale in Hockers Lane, Detling, Maidstone, Kent ME14
* Calls to this number will be recorded for quality, compliance and training purposes.
Property features
- Charming 4-bedroom detached family home
- Located in sought-after Detling village.
- Open-plan kitchen/diner
- Driveway for multiple vehicles
- Separate utility room for added convenience.
- Generous, landscaped west-facing rear garden
- Chain-free
- Excellent commuter links
Property description
This charming, chain-free, 4-bedroom link detached family home in the sought-after village of Detling offers the perfect blend of countryside charm and convenient living.
Step inside and discover an open-plan kitchen/diner, flooded with natural light, ideal for creating memorable meals and family gatherings. A separate utility room provides additional storage and practicality.
Relax and connect with nature in your generous west-facing rear garden, a beautifully landscaped haven perfect for enjoying the sunshine and fresh air.
Detling boasts the best of both worlds: Idyllic rural living with excellent commuter connections. Nestled beside the North Downs, an Area of Outstanding Natural Beauty, the village offers easy access to the beauty of the Pilgrims Way. Additionally, Detling provides convenient access to Maidstone town center, Bearsted mainline railway stations, the M20 motorway, and the A249, making your commute a breeze.
This charming property is ideal for those seeking a tranquil escape with easy access to everyday necessities. Contact us today to arrange a viewing!
Entrance Hall
Two windows to front, stairs, door
Lounge (18' 7" x 11' 6" (5.66m x 3.5m))
Window to front, fireplace, door
Downstairs WC
Basin & WC
Kitchen/Breakfast Room (26' 1" x 18' 7" (7.95m x 5.66m))
Window to rear, Storage cupboard, bi-fold door, door to the utility room and side door to the garden
Utility Room (15' 2" x 7' 7" (4.62m x 2.3m))
Window to rear, door to the front, one to the back, one to the garage and one to the kitchen.
Garage
Two windows to side, electric door
Bedroom 1 (14' 2" x 11' 1" (4.32m x 3.38m))
Window to front, door, double bedroom, benefits from en-suite
En-Suite
Walk in shower, WC & basin
Bedroom 2 (11' 0" x 8' 8" (3.35m x 2.64m))
Window to rear, door, double bedroom
Bedroom 3 (11' 0" x 8' 6" (3.35m x 2.6m))
Window to rear, door, double bedroom
Bedroom 4 (11' 1" x 8' 6" (3.38m x 2.6m))
Window to front, door, double bedroom, built in storage
Bathroom
Window to rear, door, walk in shower, bath, basin & WC
Property info
For more information about this property, please contact
Robinson Michael & Jackson - Maidstone, ME14 on +44 1622 279854 * (local rate)
Disclaimer
Property descriptions and related information displayed on this page, with the exclusion of Running Costs data, are marketing materials provided by Robinson Michael & Jackson - Maidstone, and do not constitute property particulars. Please contact Robinson Michael & Jackson - Maidstone for full details and further information. The Running Costs data displayed on this page are provided by PrimeLocation to give an indication of potential running costs based on various data sources. PrimeLocation does not warrant or accept any responsibility for the accuracy or completeness of the property descriptions, related information or Running Costs data provided here.















































.png)