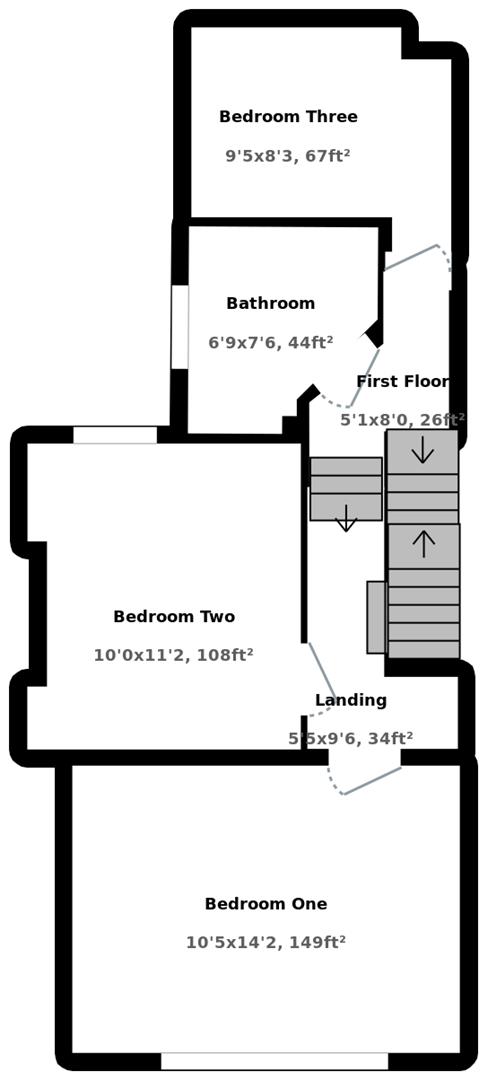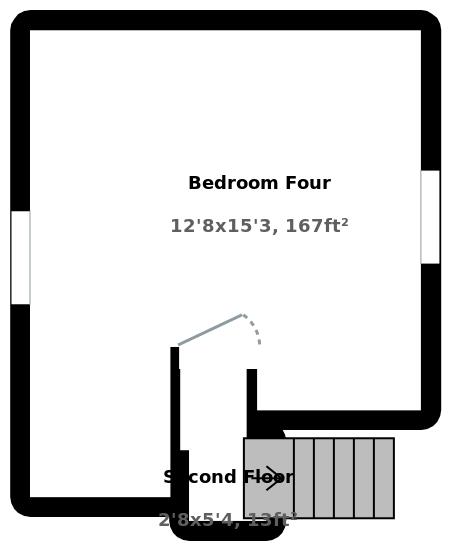Terraced house for sale in Llanfair Road, Pontcanna, Cardiff CF11
* Calls to this number will be recorded for quality, compliance and training purposes.
Property features
- Bay fronted period house
- Four bedrooms
- Superb open plan ktchen/ dining/ living room
- Ground Floor cloak room and utility room
- Walking distance to Pontcanna & Llandaff
- Close to restaurants, parks, coffee shops and boutiques
- No onward chain
- Viewings highly recommended
- EPC
- Council tax F
Property description
A beautifully presented bay-fronted family home ideally situated just off Llandaff fields in the very fashionable Pontcanna area of Cardiff.
This stylish bright and airy property has been completely transformed to an exceptional standard. The reconfigured accommodation includes a beautiful bay-fronted living room, contemporary style cloakroom, a good size utility room and a well designed open kitchen/ dining/ living space complete with island and an extension that opens to the rear garden.
Upstairs are three good size bedrooms and a modern bathroom with a further fourth bedroom courtesy of a loft conversion.
An attractive landscaped low-maintenance garden is positioned at the rear of the property enclosed by high stone walling.
The property also benefits from a new gas central heating boiler and no onward chain.
Entrance
Traditional storm porch to the front with exposed bath stone tiled sidings into hallway via double glazed composite door with etched glass and house number over.
Hallway
Cornicing, ceiling arch detail, contemporary radiator, stairs rising up to the first floor. Tiled flooring, opens to an open plan kitchen diner/ sitting room. Built in storage cupboards under the stairs. Concealed meter cupboard.
Cloakroom
WC, wash hand basin with marble splash back, marble tiled flooring, spot lights and an extractor fan.
Living Room (4.29m max x 3.63m max (14'1 max x 11'11 max))
Double glazed PVC bay window to the front with half rise plantation shutters. Bespoke fitted cabinets to both alcoves with shelving. Cast iron fireplace with a granite hearth and marble surround. Radiator, cornicing and picture rail.
Kitchen Diner/ Sitting Room (4.27m 2.13m max x 8.76m max (14' 7 max x 28'9 max))
Kitchen with a range of wall and base units with a central island, marbled quartz stone work surfaces. 'Neff' slide and hide oven with additional 'Neff' microwave oven. Integrated full length fridge, integrated full length dishwasher, integrated stainless steel sink with a swan neck mixer tap. Central island has a 'Smeg' four ring induction hob, series of pull out pan drawers. Side return extension running throughout the kitchen offers a series of skylight windows and large window overlooking the rear garden. Wood flooring runs throughout in a parquet style. Two vertical column radiators. Wall lights, spot lights and up and down lighters. Sitting room has bi-fold doors leading out to the rear garden. Door to utility room.
Utility Room (3.02m max x 1.88m (9'11 max x 6'2))
Plumbing for washing machine, space for condensing tumble dryer, wall and base storage, stainless steel sink and drainer with mixer tap. Full length integrated freezer, spot lights, tiled flooring and extractor fan.
First Floor
Stairs rise up from the entrance hall with traditional hand rail and spindles to the first floor landing.
Landing
Loft access hatch to the rear loft, stairs leading up to the second floor, matching wooden bannister and spindles.
Bedroom One (4.39m x 3.56m (14'5 x 11'8))
Two double glazed windows to the front with fitted plantation shutters. Radiator, series of fitted wardrobes, period corncing and picture rail.
Bedroom Two (3.12m x 3.07m max (10'3 x 10'1 max))
Double glazed window to the rear, feature cast iron fireplace, picture rail and radiator.
Bedroom Three (3.02m x 2.26m (9'11 x 7'5))
Double glazed window to the rear, radiator. Concealed 'Worcester' gas combination boiler in cupboard.
Bathroom (2.39m max x 2.08m max (7'10 max x 6'10 max))
Double glazed obscure window to the side, WC, wall hung wash hand basin with mixer tap. Bath with plumbed shower over, raindrop shower head and separate shower head attachment, glass splash back screen. Half tiled wall, decorative vinyl floor. Spot lights.
Second Floor
Stairs rise up from first floor landing with matching wooden handrail and spindles.
Bedroom Four (3.89m max x 3.58m max (12'9 max x 11'9 max))
Two double glazed skylight windows to the front and rear offering natural light and airflow. Spot lights, built in storage into recesses. Radiator. Floor to ceiling height of 6'2.
Front
Low rise brick wall with wrought iron rail and wrought iron gate, period tiled floor to the front door and slate forecourt.
Rear Garden
Artificial lawn, feature exposed traditional stone wall and contemporary fencing either side. Raised flower beds and seat, mature shrubs. Small side return offers potential for further storage if desired.
Property info
Agent_68652_Floorplans_Ed41442E-D829-11Ec-8D15-24A View original

Agent_68652_Floorplans_Ed41442E-D829-11Ec-8D15-24A View original

Agent_68652_Floorplans_Ed41442E-D829-11Ec-8D15-24A View original

For more information about this property, please contact
Hern & Crabtree, CF11 on * (local rate)
Disclaimer
Property descriptions and related information displayed on this page, with the exclusion of Running Costs data, are marketing materials provided by Hern & Crabtree, and do not constitute property particulars. Please contact Hern & Crabtree for full details and further information. The Running Costs data displayed on this page are provided by PrimeLocation to give an indication of potential running costs based on various data sources. PrimeLocation does not warrant or accept any responsibility for the accuracy or completeness of the property descriptions, related information or Running Costs data provided here.




















































.png)

