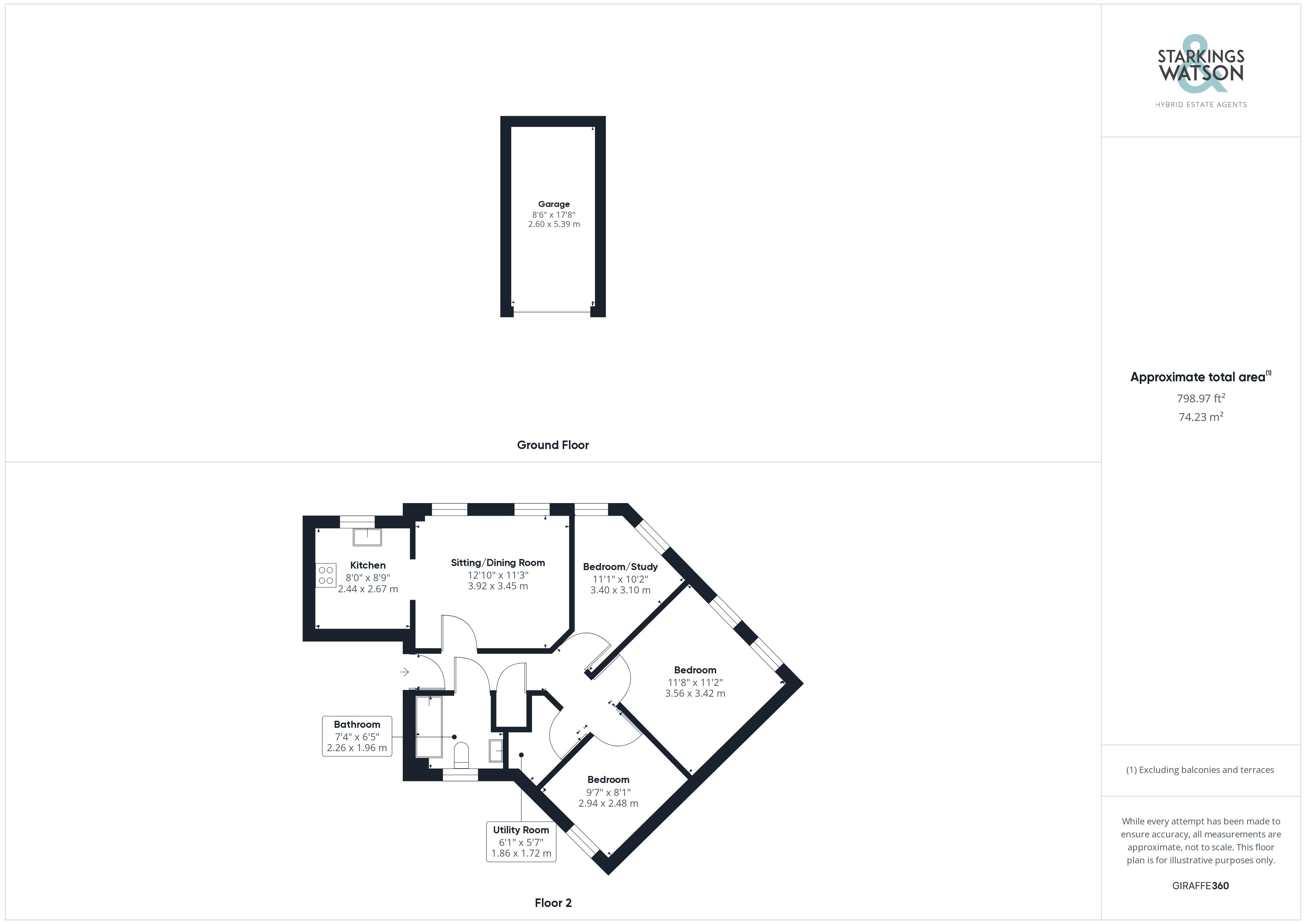Flat for sale in Hemming Way, Norwich NR3
* Calls to this number will be recorded for quality, compliance and training purposes.
Property features
- Top Floor Apartment
- Garage & Tandem Parking
- Long 180+ Year Lease
- Parkland Views
- Open Plan Living & Kitchen
- Separate Utility Room
- Three Bedrooms
- Spacious Bathroom with Shower
Property description
This top floor apartment with garage and tandem parking offers an unusual three bedroom layout with an extended 180 year lease term. Boasting parkland views on the fringe of the development, the property has been well maintained, and includes double glazing and gas fired central heating - an ideal first buy or investment. With over 640 Sq. Ft (stms) of accommodation, you will find a spacious hall with storage, 12' sitting room, open plan kitchen, walk-in utility cupboard, modern family bathroom with shower and three bedrooms - two boasting two windows for excellent natural light.
In summary This top floor apartment with garage and tandem parking offers an unusual three bedroom layout with an extended 180 year lease term. Boasting parkland views on the fringe of the development, the property has been well maintained, and includes double glazing and gas fired central heating - an ideal first buy or investment. With over 640 Sq. Ft (stms) of accommodation, you will find a spacious hall with storage, 12' sitting room, open plan kitchen, walk-in utility cupboard, modern family bathroom with shower and three bedrooms - two boasting two windows for excellent natural light.
Setting the scene The property sits to the side of the development, with access through an archway where the pedestrian and vehicular access can be found. Tandem parking can be found in front of the garage, whilst a timber gate leads to the communal entrance. An entry telecom system leads to the entrance hall and stairs, with the apartment found on the top floor.
The grand tour Once inside you will find a hall entrance with wood effect flooring, and a useful built-in storage cupboard. The living space can be found to the left, starting with the carpeted sitting/dining room, with two windows to the side. The kitchen is open plan, offering a u-shape of storage and wood flooring, including an inset electric ceramic hob and built-in electric oven, with space for a fridge/freezer and dishwasher. Under cupboard lighting enhances the look, with tiled and stainless steel splash backs installed. Back into the hall, the family bathroom offers a white three piece suite, including a shower over the bath, tiled splash backs and attractive flooring. Heading around the hall, a walk-in utility room offers space for a washing machine, with further storage, tiled splash backs and the wall mounted gas fired central heating boiler. Opposite, three bedrooms lead off, the larger with carpeted flooring, and the other two with wood effect flooring. The two bedrooms overlooking the green space enjoy two windows for extra natural light and to enhance the views.
The great outdoors Communal gardens wrap around the property, including the parking adjacent to the front door, with access to the garage, complete with an up and over door to front.
Out & about Within walking distance to the City Centre, this North City location is popular for those working in the centre, or seeking an ideal Buy to Let. With bus routes at the end of the cul-de-sac, a wealth of local amenities can be found on the door step including local schooling, shops, pubs and doctors surgery. Of course the City itself offers a vast array of shops and services, with rail links from the Train Station.
Find us Postcode : NR3 2AF
What3Words : ///events.rock.motel
virtual tour View our virtual tour for a full 360 degree of the interior of the property.
Agents note The lease has been recently extended to a 180 year term, and we are advised cats are permitted within the building. There is no ground rent payable, with service charges in the region of £60 pcm. A communal bin and bike store, along with gardens can be found outside.
Property info
For more information about this property, please contact
Starkings & Watson, NR14 on +44 330 038 8243 * (local rate)
Disclaimer
Property descriptions and related information displayed on this page, with the exclusion of Running Costs data, are marketing materials provided by Starkings & Watson, and do not constitute property particulars. Please contact Starkings & Watson for full details and further information. The Running Costs data displayed on this page are provided by PrimeLocation to give an indication of potential running costs based on various data sources. PrimeLocation does not warrant or accept any responsibility for the accuracy or completeness of the property descriptions, related information or Running Costs data provided here.




















.png)

