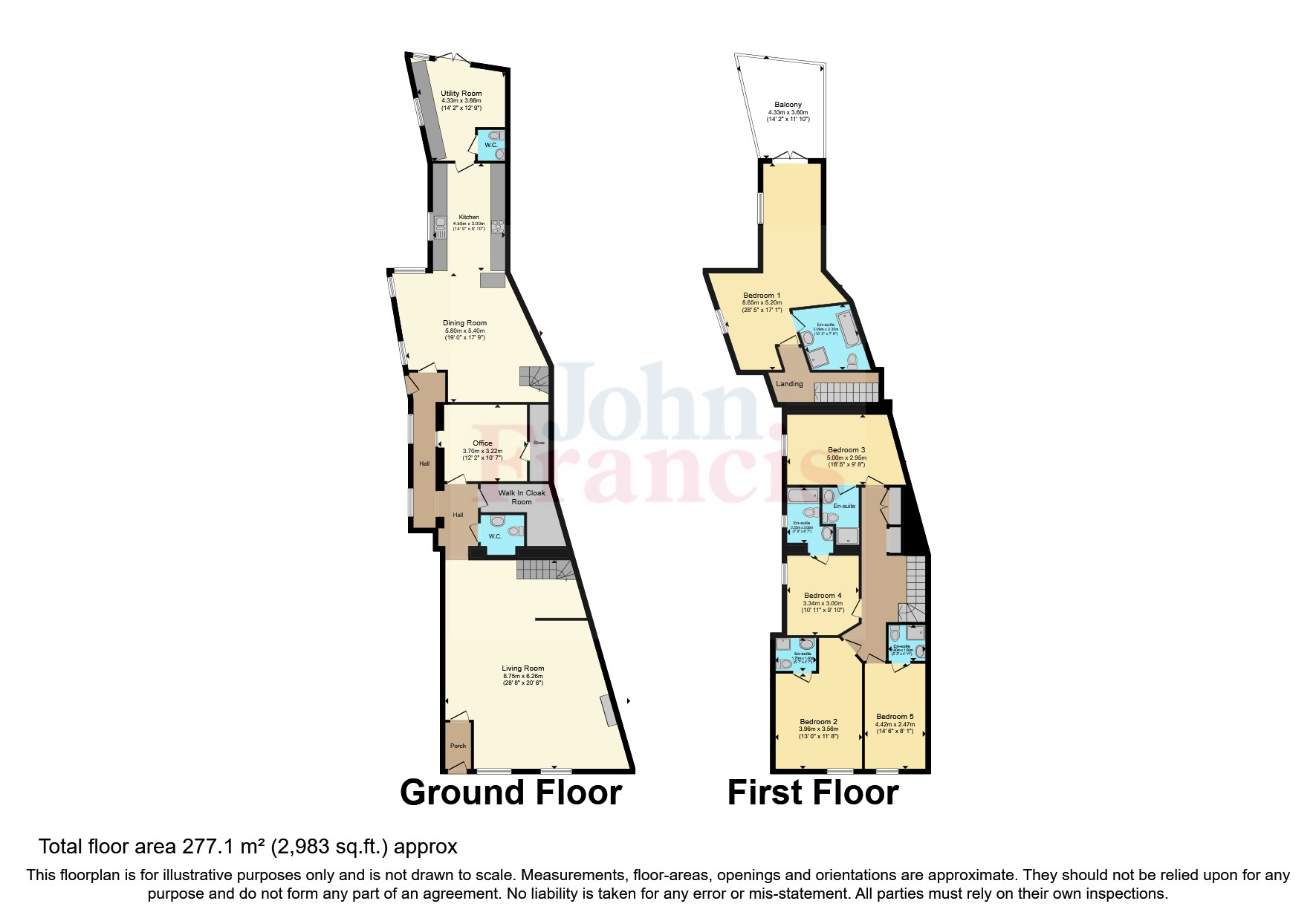Terraced house for sale in Causeway Street, Kidwelly, Carmarthenshire SA17
* Calls to this number will be recorded for quality, compliance and training purposes.
Property features
- 5 Bedrooms All With En-Suites
- Underfloor Heating, Ground Source Heat Unit
- Lovely Rear Garden
- Car Park For Multiple Vehicles
- Two Reception Rooms Plus Office
- Versatile Accommodation With Income Potential
Property description
*Income Potential*
Situated in the centre of the town of Kidwelly, this property boasts 5 double bedrooms, all with en-suite bathrooms. Previously run as a successful Bed and Breakfast business, the accommodation is very versatile. Ideal for multi-generational living or a larger family. Beautifully presented throughout with a car park at the rear, the accommodation includes a large reception area to the front, along with an office, dining area, kitchen and utility space. 4 of the bedrooms, which were formally the guest rooms are to the front of the property, with a second staircase giving access to the owners suite which has it's own balcony area overlooking the garden.
The township of Kidwelly, well known for its picturesque castle, has excellent day to day facilities including shops, junior school, places of worship, eateries and mainline train station which connects to London Paddington.
Just over a mile is the Pembrey Country Park with a large sandy beach, enclosed cycle track, ski slope, motor racing centre and woodland walks etc. Situated between the main towns of Carmarthen and Llanelli being 9 miles respectively, both offer excellent shopping facilities with national retailers, junior and secondary schools, bus and rail station. An M4 dual carriageway connection is available.
Other places of interest include 2 golf courses at Machynys and Ashburnham, a further golf course in Ffos Las along with Ffos Las horse racing course.
EER rating 74 C
Council tax band B
Freehold
Porch
Entrance door with internal door to:
Living/Dining Area (8.74m x 6.25m)
A large reception area, ideal for entertaining with 2 double glazed windows to the front, staircase to the front part of the first floor, opening to:
Inner Hallway
External door to the side which leads to the rear carpark, feature obscure brick windows to side, doors to:
Cloakroom
Low level WC, wash hand basin.
Drying Room/Walk In Cloakroom
Office (3.7m x 2.3m)
Office space with a door to a walk in storage area
First Floor
Accessed from the staircase from the front room giving access to the 4 bedrooms to the front of the building. Boarded loft with a window, lighting and power.
Bedroom 2 (3.96m x 3.56m)
Double glazed window to front, door to:
Ensuite
Fitted with a shower cubicle, wash hand basin and low level WC.
Bedroom 3 (5m x 2.95m)
Double glazed window to side, door to:
Ensuite
Shower cubicle, low level WC, wash hand basin.
Bedroom 4 (3.33m x 3m)
Double glazed window to side, door to:
Ensuite
Panel bath, low level WC, wash hand basin.
Bedroom 5 (4.42m x 2.46m)
Double glazed window to front, door to:
Ensuite
Shower cubicle, low level WC, wash hand basin.
Open Plan Living/Kitchen/Dining Area
The 'owners accommodation' when the property was used as a bed and breakfast. Private from the front of the building. Dining Area (19' x 17'9) opening to Kitchen (14'9 x 9'10) fitted with a range of base units, worktop over.
Door to:
Utility Room (4.32m x 3.89m)
Patio doors to the rear garden, space and plumbing for washing machine and tumble dryer, dish washer, fridge and freezer, cupboard housing ground source heat pump and two large water storage tanks, door to WC with wash hand basin.
First Floor
Rear of the building with owners suite:
Master Bedroom
2 double glazed windows, patio doors opening to rear balcony which overlooks the garden.
Ensuite
Shower cubicle, Jacuzzi bath, wash hand basin, skylight window.
Externally
Accessed via a lane from Causaway Street, to the rear of the property there is a carpark with an electric car charging point and well established garden which includes a Sunken Rainwater harvesting tank and system. Garage/Shed with light and power and Greenhouse
Property info
For more information about this property, please contact
John Francis - Carmarthen Sales, SA31 on +44 1267 312003 * (local rate)
Disclaimer
Property descriptions and related information displayed on this page, with the exclusion of Running Costs data, are marketing materials provided by John Francis - Carmarthen Sales, and do not constitute property particulars. Please contact John Francis - Carmarthen Sales for full details and further information. The Running Costs data displayed on this page are provided by PrimeLocation to give an indication of potential running costs based on various data sources. PrimeLocation does not warrant or accept any responsibility for the accuracy or completeness of the property descriptions, related information or Running Costs data provided here.






























.png)

