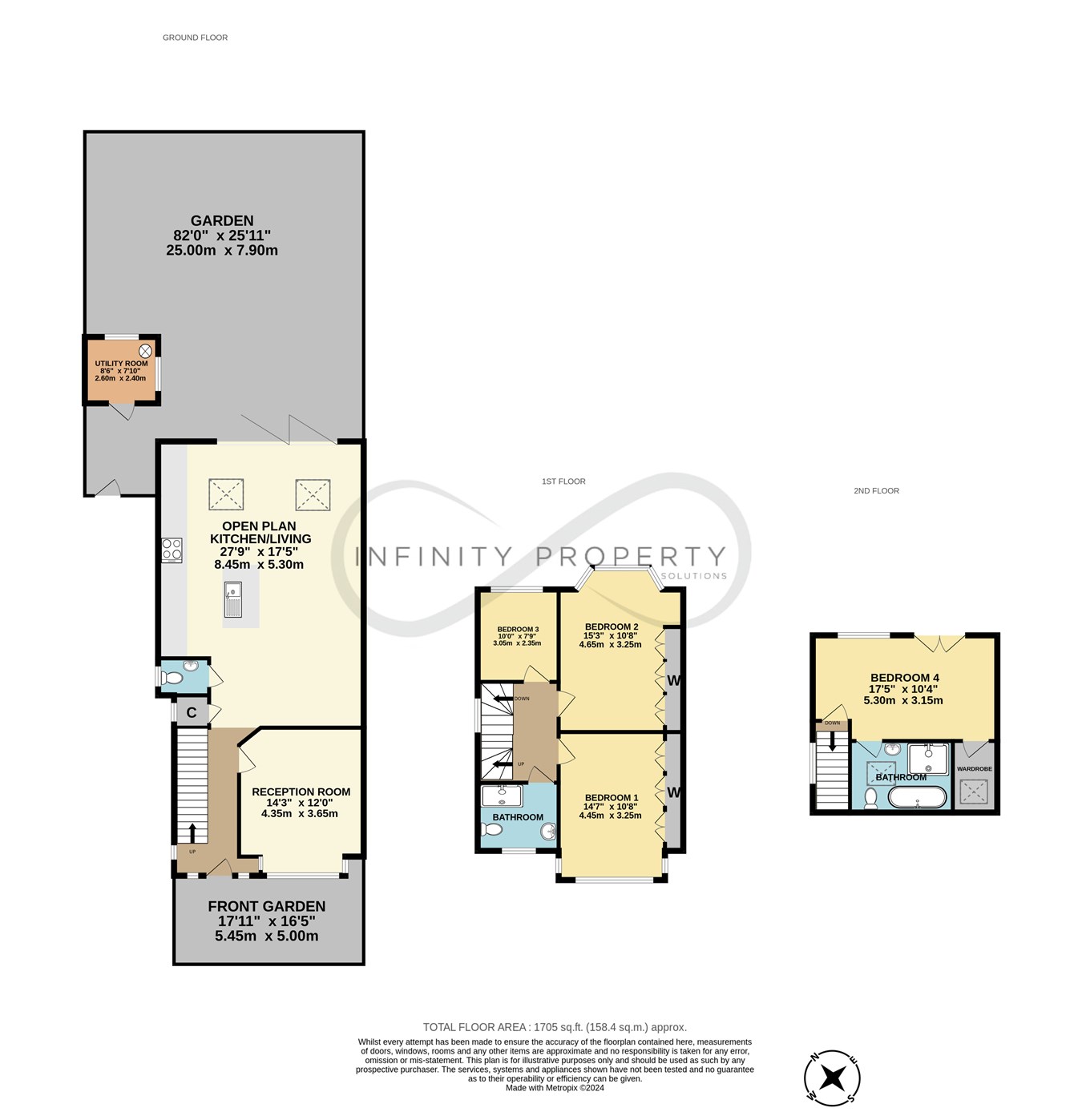Semi-detached house for sale in Regal Way, Harrow HA3
* Calls to this number will be recorded for quality, compliance and training purposes.
Property features
- 4 Bedroom Semi-Detached (Share Drive) House
- Loft Converted to Ensuite Room
- Open Plan Kitchen & Dining
- Engineered Wooden Flooring Reception
- 5 Metre Single Storey Extension
- 2 Bathrooms
- Underfloor Heating in Porcelain Tiles Area of the Extension
- Parking For 1 Car
- Rear Garden With Patio & Decking Area
Property description
Upon entering the charming hallway, you are greeted by a large front reception area adorned with engineered wooden flooring, it sets a warm and inviting ambiance. Huge bay windows allow plenty of natural light. The stained-glass design adds a pop of character and class, this theme continues throughout the house.
Prepare to be captivated by the open plan kitchen, living, and dining area that serves as the vibrant heart of this home. The seamless flow and thoughtful layout create an inviting space that is both stylish and functional. This newly refurbished area exudes opulence with its stunning porcelain herringbone flooring, accentuated by a generously sized island featuring a gorgeous granite worktop and three contemporary light fixtures, as well as downlights throughout, adding a touch of elegance. Equipped with top-of-the-line AEG appliances, including an integrated dishwasher, double oven, filter tap, and sleek induction hob, the kitchen is a chef's dream. The granite worktop and porcelain tile splashback add sophistication to the space, while underfloor heating ensures warmth and comfort during the colder months. Natural light floods the area through two large skylights and end-to-end bi-fold doors, offering picturesque views and seamlessly blending indoor and outdoor living. Whether you're entertaining guests or enjoying a cosy night in, this exquisite kitchen and living space provides the perfect backdrop for every occasion. The ground floor also benefits from a Guest WC and coat storage.
Ascend to the first floor and discover 3 gorgeous bedrooms, each bathed in natural light and exuding warmth. Fitted wardrobes and engineered wooden flooring add a touch of elegance to these inviting spaces. The modern family bathroom is a sanctuary of comfort, boasting a spacious shower, WC, and vanity unit. Thoughtful additions such as the towel rail and mirror light enhance the functionality of this area.
The principal bedroom on the third floor, is an oasis of tranquillity. French doors open to reveal a Juliet balcony, offering serene views and inviting the outside in. The modern ensuite is a haven of relaxation, featuring a luxurious free-standing bathtub. A skylight floods the space with natural light, creating an airy ambiance. A walk-in wardrobe awaits behind another door, complete with its own skylight, adding a touch of glamour to this private space.
Outside, the rear garden offers a delightful retreat with a patio and decking area, perfect for outdoor gatherings or relaxing in the sunshine. There is a purpose built and conveniently placed outhouse which houses the boiler and utility room. The property also includes parking for one car, with a freshly laid driveway matching that of the neighbouring property, enhancing curb appeal.
Embrace the pinnacle of contemporary living in this meticulously refurbished and extended property, boasting modern finishes, a spacious layout, and meticulous attention to detail. With a loft conversion and an impressive 5 metre rear extension, this home embodies luxurious living in a highly sought after location. Seize this unmissable opportunity to make this your dream home. To make your move, contact infinity today.
Ground Floor
Front Garden
5.45m x 5.00m (17' 11" x 16' 5")
Reception Room
3.65m x 4.35m (12' 0" x 14' 3")
WC
108m x 0.95m (354' 4" x 3' 1")
Open Plan Kitchen / Living
5.30m x 8.45m (17' 5" x 27' 9")
Utility Room
2.40m x 2.60m (7' 10" x 8' 6")
Garden
7.90m x 25.00m (25' 11" x 82' 0")
First Floor
Bedroom 1
3.25m x 4.45m (10' 8" x 14' 7")
Bedroom 2
3.25m x 4.65m (10' 8" x 15' 3")
Bedroom 3
2.35m x 3.05m (7' 9" x 10' 0")
Bathroom
2.01m x 1.70m (6' 7" x 5' 7")
Second Floor
Bedroom 4
5.30m x 3.15m (17' 5" x 10' 4")
En-Suit To Bedroom 4
2.55m x 2.15m (8' 4" x 7' 1")
Wardrobe To Bedroom 4
1.35m x 2.15m (4' 5" x 7' 1")
Property info
For more information about this property, please contact
Infinity Property Solutions, HA3 on +44 20 8115 1823 * (local rate)
Disclaimer
Property descriptions and related information displayed on this page, with the exclusion of Running Costs data, are marketing materials provided by Infinity Property Solutions, and do not constitute property particulars. Please contact Infinity Property Solutions for full details and further information. The Running Costs data displayed on this page are provided by PrimeLocation to give an indication of potential running costs based on various data sources. PrimeLocation does not warrant or accept any responsibility for the accuracy or completeness of the property descriptions, related information or Running Costs data provided here.































.png)

