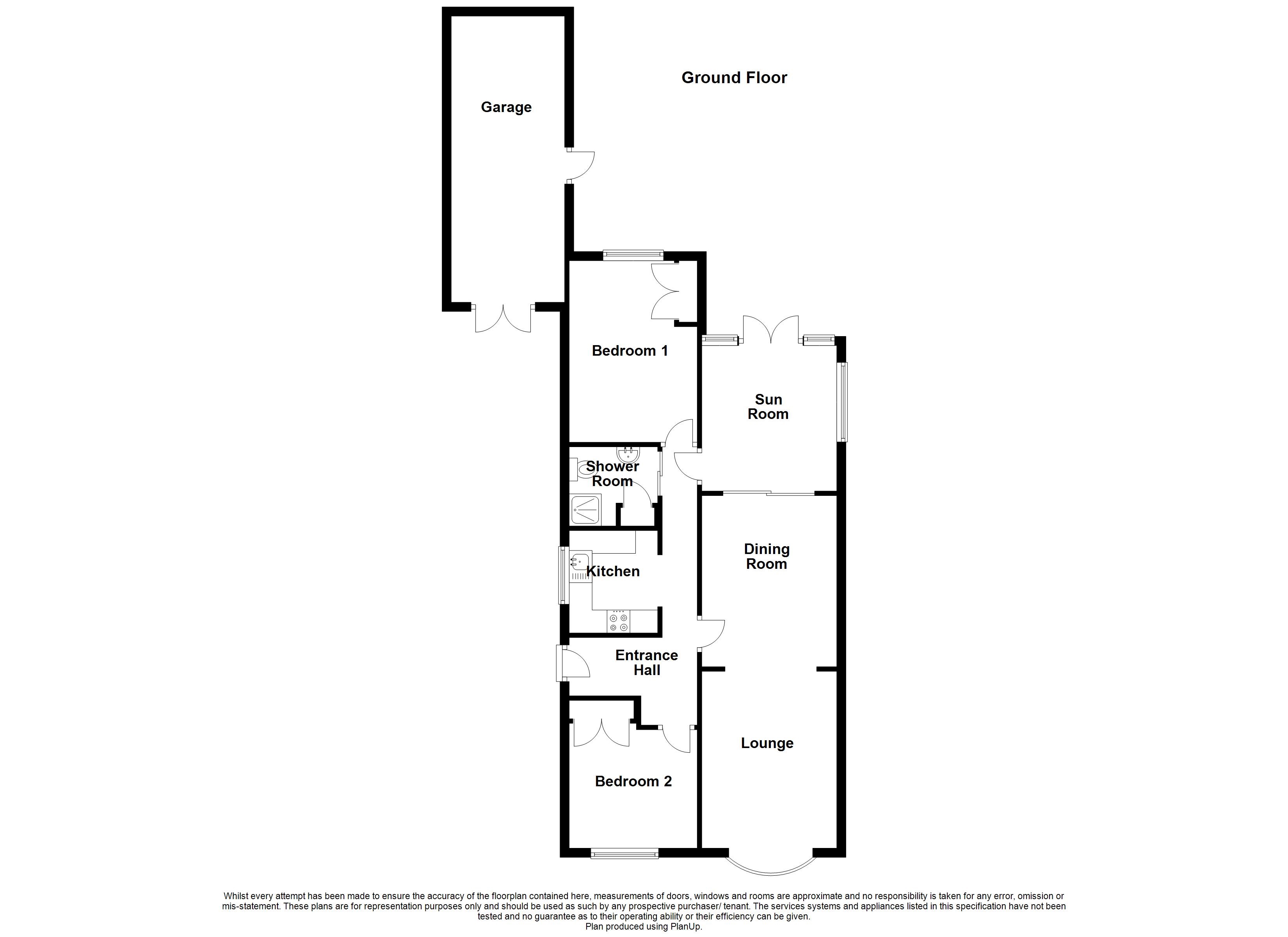Bungalow for sale in Fairford Avenue, Barnehurst, Kent DA7
* Calls to this number will be recorded for quality, compliance and training purposes.
Property features
- Two good sized bedrooms
- 28'7 x 9'8 Through lounge
- 10'5 x 9'3 Sun Room
- Double glazing and gas central heating
- 20'6 x 8'2 Garage and off street parking
- No Chain
Property description
** guide price £400,000 - £425,000 ** two double bedroom semi detached bungalow located one of the ever popular A, B, C roads in Barnehurst within convenient distance of northumberland heath and barnet hurst parades, Barnehurst zone 6 station and local schools, with the added benefits of a two double bedrooms, two reception rooms and a 20'6 x 8'2 garage.
Key terms
Barnehurst & Bexleyheath are adjacent neighbourhoods with Bexleyheath being home to the borough’s largest shopping facility, where you’ll find high-street names, and supermarkets. There’s a bowling alley, a cinema, Crook Log Leisure Centre, regular specialist markets, family-friendly restaurants and both neighbourhoods having mainline stations in to London too.
Families are also attracted to Barnehurst/Bexleyheath for the schooling – with two of the borough’s grammars and excellent primaries close by. The Red House – an Arts & Crafts property designed for the artist and socialist William Morris - is Bexleyheath’s premier cultural attraction.
Entrance Hall
Radiator. Carpet.
Through Lounge (28' 7" x 9' 8" (8.7m x 2.95m))
Lounge Area
Double glazed bay window to front. Radiator. Feature fireplace. Carpet.
Dining Area
Double glazed sliding doors to Sun room. Radiator. Carpet.
Sun Room (10' 5" x 9' 3" (3.18m x 2.82m))
Double glazed windows to rear and side and double glazed double doors to garden. Carpet. Fibre glass roof.
Kitchen (7' 4" x 6' 4" (2.24m x 1.93m))
Double glazed window to side. Wall and base units with worksurfaces over. Sink unit with mixer tap. Tiled splash bac. Integrated double oven, hob and extractor to remain. Plumbing for washing machine. Space for fridge freezer. Wall mounted boiler. Vinyl flooring.
Bedroom 1 (13' 0" x 9' 2" (3.96m x 2.8m))
Double glazed window to rear. Radiator. Built in wardrobe. Carpet.
Bedroom 2 (9' 3" x 8' 5" (2.82m x 2.57m))
Double glazed window to front. Radiator. Built in wardrobe. Carpet.
Shower Room (5' 8" x 6' 4" (1.73m x 1.93m))
Opaque double glazed window to side. Three piece suite comprising: Walk in shower unit with mixer shower over, tiled walls and glass door, pedestal wash hand basin and low level wc. Heated towel rail. Storage cupboard. Vinyl flooring. Tiled walls.
Front Garden
Gated to paved driveway leading to garage.
Rear Garden
Steps down to artificial grass. Access to garage. Range of trees and plants. Greenhouse. Storage shed. Outside tap.
Garage
6.1m+6 x 2.5m - Double doors. Door to garden.
Parking
Parking via driveway for 2/3 vehicles.
Property info
For more information about this property, please contact
Robinson Jackson - North Heath, DA8 on +44 1322 352237 * (local rate)
Disclaimer
Property descriptions and related information displayed on this page, with the exclusion of Running Costs data, are marketing materials provided by Robinson Jackson - North Heath, and do not constitute property particulars. Please contact Robinson Jackson - North Heath for full details and further information. The Running Costs data displayed on this page are provided by PrimeLocation to give an indication of potential running costs based on various data sources. PrimeLocation does not warrant or accept any responsibility for the accuracy or completeness of the property descriptions, related information or Running Costs data provided here.
























.png)

