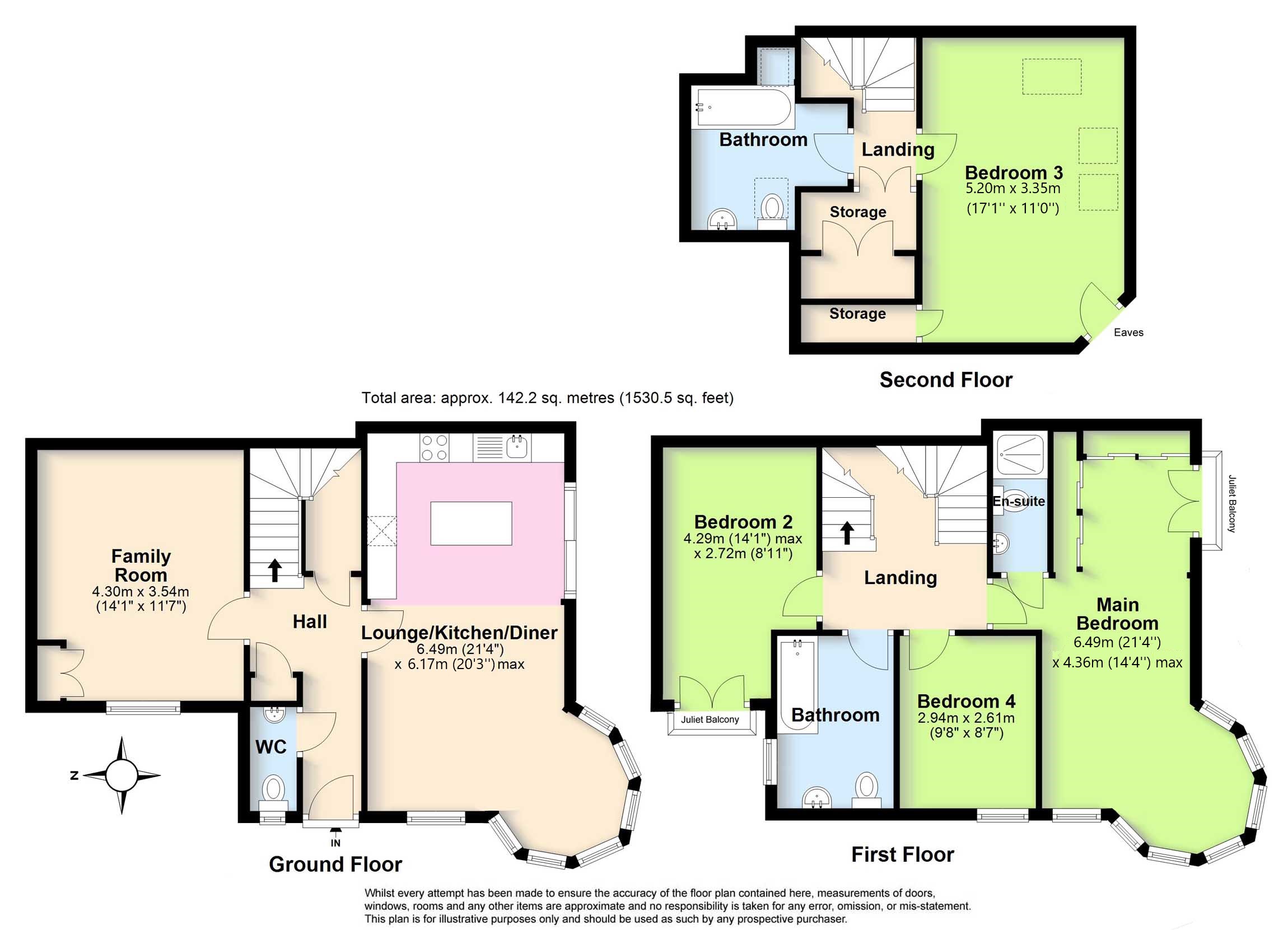Semi-detached house for sale in Hayling Rise, High Salvington, Worthing, West Sussex BN13
* Calls to this number will be recorded for quality, compliance and training purposes.
Property features
- Stunning Sea Views
- Off Road Parking
- South Facing Garden
- 4 Bedrooms
- 3 Bathrooms
- Immaculate Condition
- Modern & Versatile Garden Room
- Virtual Tour Available
Property description
Christened ‘Seaview’ this house really lives up to its name! Nestled in the picturesque neighbourhood of High Salvington, Worthing, this property offers the ultimate blend of coastal charm and modern luxury with a sea view on all 3 floors of this immaculate home. Offering 4 bedrooms and 3 bathrooms, a private South facing garden with a gated driveway for multiple vehicles.
This modern property really stands out from the neighbours with its castle-like ‘turret’ feature. Through the secured gates and behind the grand brick wall, the property caters for multiple vehicles with a large driveway with useful storage units.
Entering the property, you will be immediately able to see how immaculately the property has been kept and maintained by the current owners. In the hallway there is the usefully placed ground floor WC, a half tiled room with modern WC, hand basin and heated towel rail. The large cupboard in the hall stretches under the stairs and provides a large storage area. The heart of the home is the spacious and stylish kitchen/diner/family room, complete with a central island. Perfect for entertaining or simply enjoying family meals together in a contemporary setting. The family area also leads directly to the South facing garden through the modern sliding doors and you can also enjoy panoramic views from the unique turret style dining area. Across the hall is the separate lounge area, ideal for relaxation and unwinding after a long day. With its cozy ambiance and modern design, it's the perfect space to curl up with a book or enjoy movie nights with loved ones. The first floor consists of three bedrooms, one with ensuite and family bathroom. The main bedroom is a vast room, at over 21 feet long. To one end there is the large built in wardrobes spanning two walls and on the South side of the property are the Juliet balcony and the turret style area continued from the area below, offering panoramic views of the sea, Worthing and The Downs. The ensuite shower room to the main bedroom is a fully tiled room from floor to ceiling, with shower cubicle, WC, hand basin & heated towel rail. The family bathroom offers half tiled walls, bath with shower overhead, WC, hand basin and heated towel rail. The other two bedrooms on the first floor are both generous sizes with West facing windows. Up to the second floor the landing is equipped with a useful storage cupboard before heading left in to the bedroom or right in to the bathroom. The bedroom is a large double room with built in cupboard space and three South facing Velux windows giving wondrous views over Worthing and the sea. The bathroom is half tiled, with a free standing bath, WC, hand basin, heated towel rail and dual aspect Velux windows.
The South facing garden follows the house in it’s immaculate presentation. The raised patio from the rear doors, gives a wonderful sea view. Head down the stairs to the landscaped, light gravelled seating area which leads to the modern and versatile garden room. Fitted with power, this has many potential uses, like a home office, gym or salon. The laid to lawn area along with the rest of the garden is bordered by a tall hedge giving complete privacy to enjoy the sunshine all day long.
Council Tax Band F<br /><br />
Property info
For more information about this property, please contact
Michael Jones Estate Agents, BN14 on +44 1903 890693 * (local rate)
Disclaimer
Property descriptions and related information displayed on this page, with the exclusion of Running Costs data, are marketing materials provided by Michael Jones Estate Agents, and do not constitute property particulars. Please contact Michael Jones Estate Agents for full details and further information. The Running Costs data displayed on this page are provided by PrimeLocation to give an indication of potential running costs based on various data sources. PrimeLocation does not warrant or accept any responsibility for the accuracy or completeness of the property descriptions, related information or Running Costs data provided here.




































.png)
