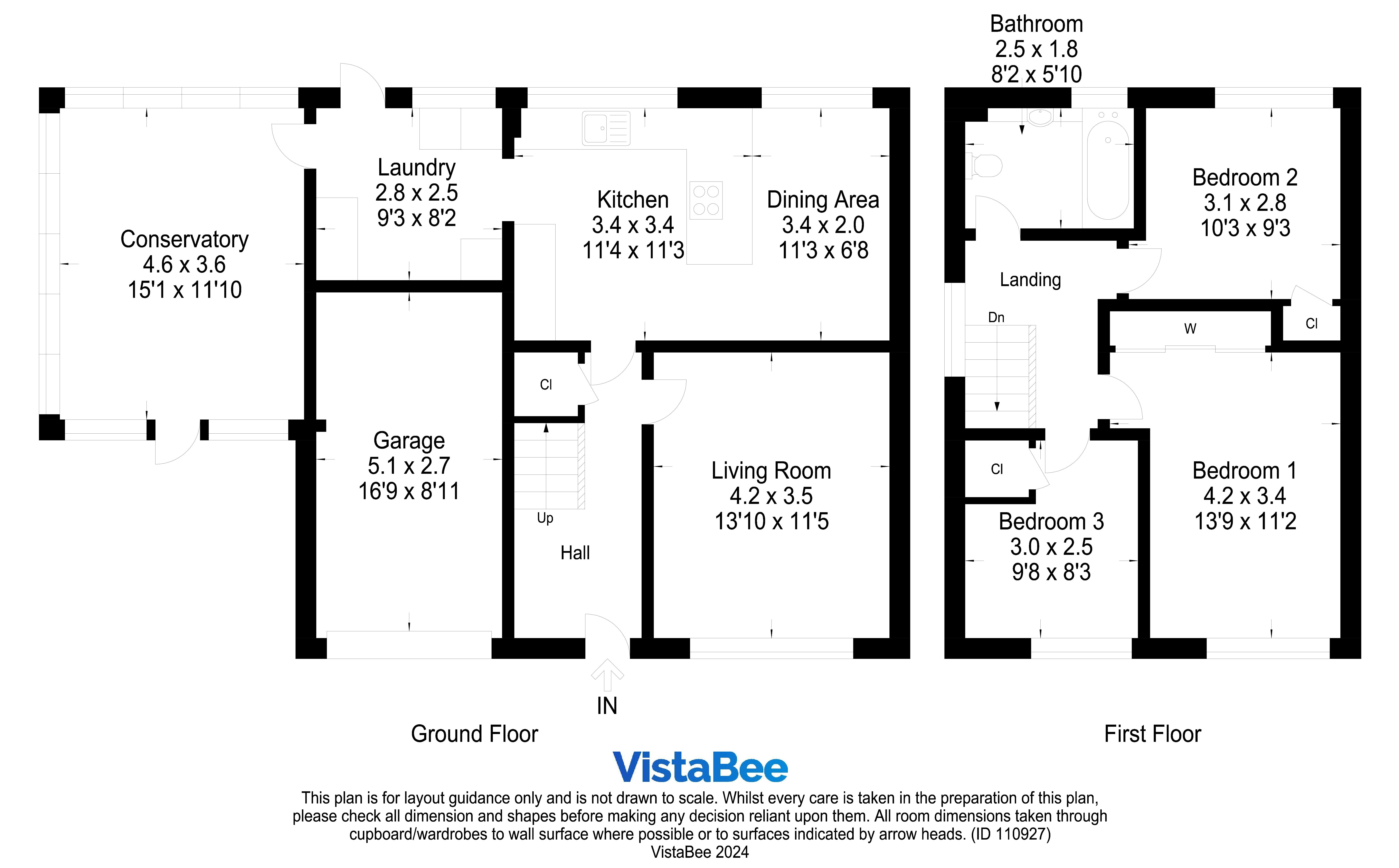Semi-detached house for sale in Lawers Crescent, Polmont, Falkirk, Stirlingshire FK2
* Calls to this number will be recorded for quality, compliance and training purposes.
Property description
Closing for offers on Wednesday 27th March at 12 noon
*** Planning permission for a single story extension containing an additional bedroom and bathroom has been granted ***
Immaculately presented and maintained to a high standard, this is a great sized three bedroom semi-detached property with a garage situated in the ever popular Polmont area of Falkirk. The property has great transport links with the train station close by for commuters to both Glasgow and Edinburgh.
The property boasts a driveway fit for multiple vehicles, nestled in a quiet Cul-de-sac is bound to be popular on the open market.
Enter via welcoming reception hallway which leads to the lounge. This is a lovely room with a large window to the front of the property. The modern kitchen diner is situated at the rear of the house and has ample base and wall units with complementary work surfaces. The elevated plot has panoramic views over to the Ochil hills and beyond through a large window allowing natural light to flood the space. Following on from the kitchen there is a great utility room with additional storage and access to the rear garden. This area then takes you into a large conservatory that has full views and access to the rear garden.
On the upper level there are three bedrooms and a modern family bathroom. Warmth is provided by gas central heating and the property is double glazed. There are ample storage provisions throughout.
There are neat gardens to the front, side and rear. The rear garden is fully enclosed and the different levels provide multiple seating areas or room for children and pets. Early viewing is highly recommended.
Living Room (4.2m x 3.5m)
Kitchen (3.4m x 3.4m)
Dining Room (3.4m x 2m)
Utility Room (2.8m x 2.5m)
Conservatory (4.6m x 3.6m)
Garage (5.1m x 2.7m)
Bedroom 1 (4.2m x 3.4m)
Bedroom 2 (3.1m x 2.8m)
Bedroom 3 (3m x 2.5m)
Bathroom (2.5m x 1.8m)
Property info
For more information about this property, please contact
Slater Hogg & Howison - Falkirk Sales, FK1 on +44 1324 315861 * (local rate)
Disclaimer
Property descriptions and related information displayed on this page, with the exclusion of Running Costs data, are marketing materials provided by Slater Hogg & Howison - Falkirk Sales, and do not constitute property particulars. Please contact Slater Hogg & Howison - Falkirk Sales for full details and further information. The Running Costs data displayed on this page are provided by PrimeLocation to give an indication of potential running costs based on various data sources. PrimeLocation does not warrant or accept any responsibility for the accuracy or completeness of the property descriptions, related information or Running Costs data provided here.































.png)
