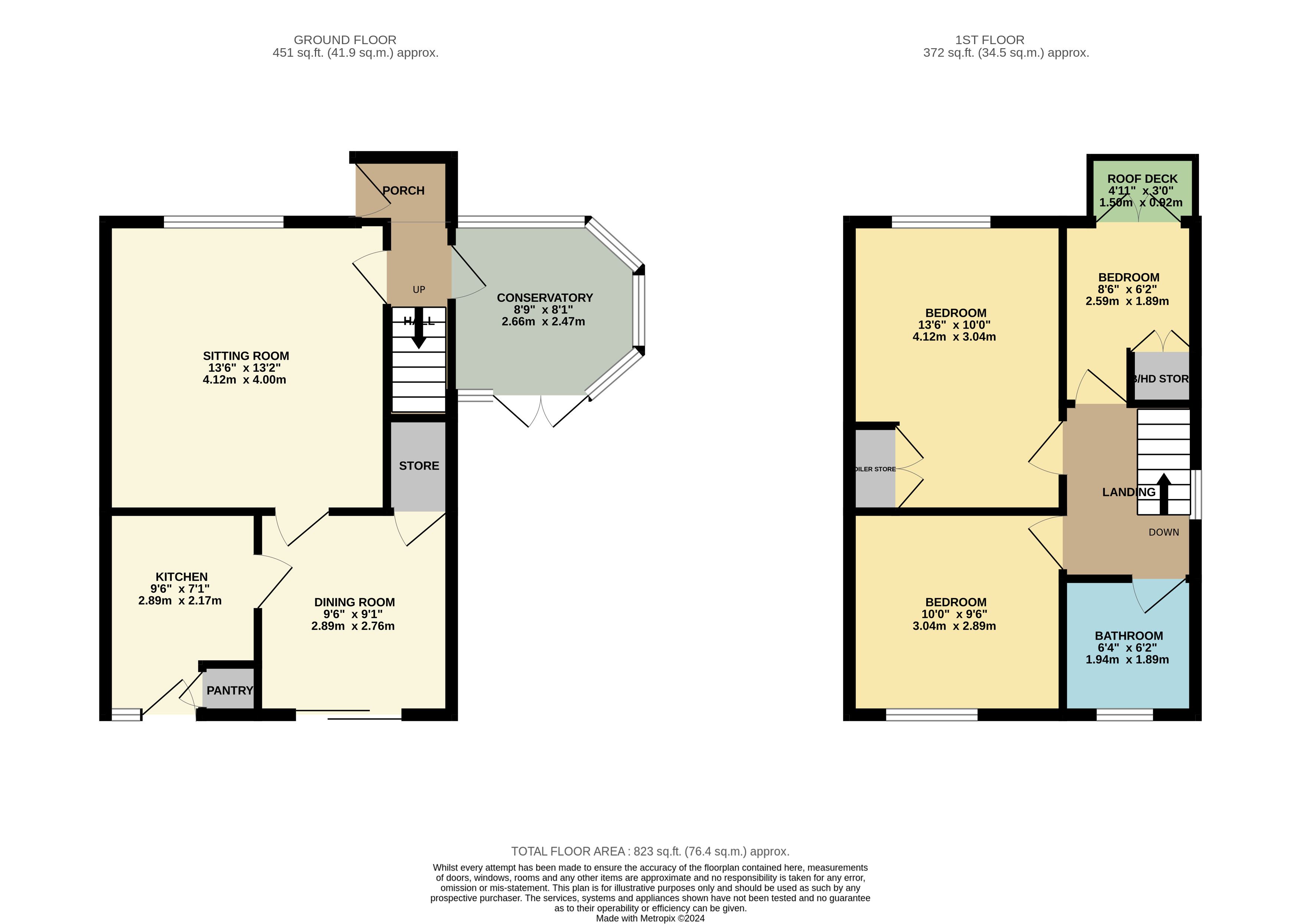Semi-detached house for sale in Green Close, Matlock DE4
* Calls to this number will be recorded for quality, compliance and training purposes.
Property features
- Traditional semi-detached home
- Tucked away position
- Well regarded cul-de-sac
- Three bedrooms
- Scope for updating
- Terrace / balcony above the porch
- Suit a variety of purchasers
- Viewing recommended
Property description
With Smedley Street and County Hall just a short distance away and Matlock’s central shops and facilities around half a mile, the property is well placed to access the amenities of the town. Good road communications lead to the neighbouring centres of employment to include Bakewell (8 miles), Chesterfield (10 miles) and Alfreton (8 miles), with the cities of Sheffield, Derby and Nottingham all lying within daily commuting distance. The recreational delights of the Derbyshire Dales and Peak District countryside are also close at hand.
Accommodation
From the front of the property, a uPVC double glazed door opens to an entrance porch which in turn is open to a hall where stairs lead off to the first floor.
Sitting room – 4.12m x 4m (13’ 6” x 13’ 2”) a comfortable sitting room with a broad uPVC double glazed window to the front and a living coal gas fire set to a modern surround.
Dining room – 2.89m x 2.76m (9’ 6” x 9’ 1”) with French doors leading to the rear, access from the sitting room, kitchen and to a useful under stairs store.
Kitchen – 2.89m x 2.17m (9’ 6” x 7’ 1”) fitted with a range of cupboards, drawers and work surfaces, electric hob, under counter oven, plumbing for an automatic washing machine and space for other white goods. To one corner, a built-in store provides useful pantry facility.
Conservatory – 2.66m x 2.47m (8’ 9” x 8’ 1”) maximum, a useful addition which takes advantage of the privacy provided within the side patio area. The conservatory is accessed off the hall and is of uPVC double glazed construction above a low stone wall and finished with a tiled floor.
From the hall, stairs rise to the first floor landing, having access to the roof void and doors off to…
Bedroom 1 – 4.12m x 3.04m (13’ 6” x 10’) a good double bedroom with a pleasant outlook to the front beyond All Saints’ Church. To one corner, a built-in store houses the gas fired combination boiler which serves the central heating and hot water system.
Bedroom 2 – 3.04m x 2.89m (10’ x 9’ 6”) a second double bedroom overlooking the rear garden.
Bedroom 3 / study – 2.59m x 1.89m (8’ 6” x 6’ 2”) with built-in storage above the bulk head and a pair of French doors opening to a…
Small balcony – 1.40m x 0.92m (4’ 11” x 3’) set above the entrance porch with contemporary glass balustrade.
Bathroom – 1.94m x 1.89m (6’ 4” x 6’ 2”) fitted with a modern suite and finished with dry boarding to the walls, comprising panelled bath with mixer shower above, low flush WC and wash hand basin with storage beneath.
Outside
Surrounding gardens have been landscaped for ease of maintenance, and from the cul-de-sac communal parking bay steps rise through a broad pebbled display area and to a paved patio and pathways at the front of the house. Gated access leads to the side where the ground surrounding the conservatory is similarly paved for ease of maintenance and continues around to the rear. Raised above the rear yard, an area of garden laid with artificial turf.
Off the cul-de-sac there is a garage courtyard housing six single garages each in ownership with the neighbouring modern homes. No. 1 is a garage to the rear right hand side, closest to the house.
Tenure – Freehold.
Services – All mains services are available to the property, which enjoys the benefit of gas fired central heating and uPVC double glazing. No specific test has been made on the services or their distribution.
EPC rating – Current 71C / Potential 85B
council tax – Band C
fixtures & fittings – Only the fixtures and fittings mentioned in these sales particulars are included in the sale. Certain other items may be taken at valuation if required. No specific test has been made on any appliance either included or available by negotiation.
Directions – From Matlock Crown Square, take Bank Road before turning first left into Imperial Road. Rise up the hill, keep right into Woolley Road and at the t-junction turn right onto Smedley Street then left into Far Green. Proceed up the hill before turning right into Green Close and no. 1 is the first property on the left hand side.
Viewing – Strictly by prior arrangement with the Matlock office .
Ref: FTM10537
Property info
For more information about this property, please contact
Fidler Taylor, DE4 on +44 1629 347043 * (local rate)
Disclaimer
Property descriptions and related information displayed on this page, with the exclusion of Running Costs data, are marketing materials provided by Fidler Taylor, and do not constitute property particulars. Please contact Fidler Taylor for full details and further information. The Running Costs data displayed on this page are provided by PrimeLocation to give an indication of potential running costs based on various data sources. PrimeLocation does not warrant or accept any responsibility for the accuracy or completeness of the property descriptions, related information or Running Costs data provided here.





















.png)

