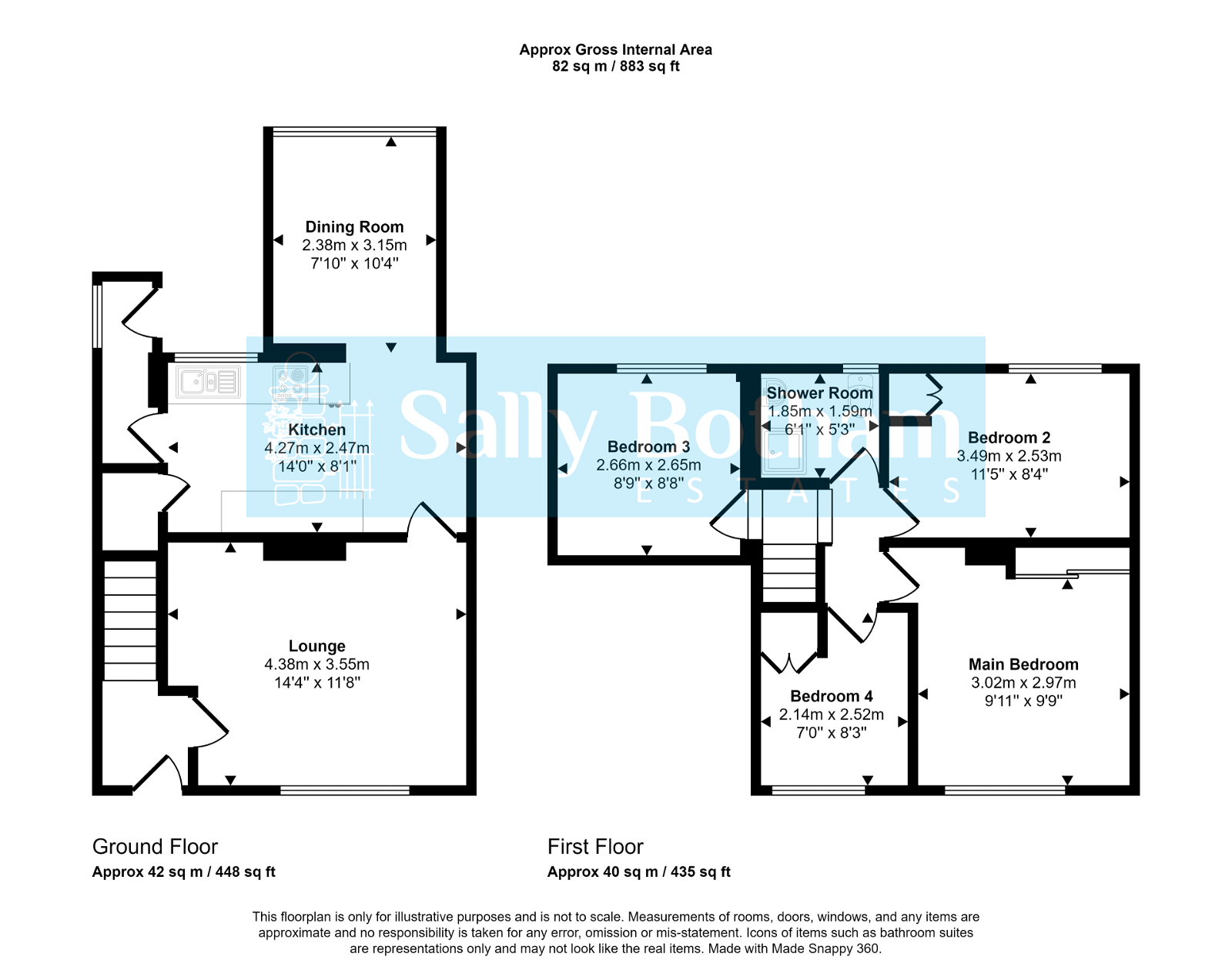Terraced house for sale in Wolds Rise, Matlock DE4
* Calls to this number will be recorded for quality, compliance and training purposes.
Property features
- Good sized 4 bed property in Matlock.
- Lounge with feature fireplace.
- Spacious & Extended kitchen/diner.
- Patio doors open to garden.
- Family shower room.
- 4 Good sized bedrooms.
- Good sized enclosed rear garden.
- Desirable off road parking .
- Within easy reach of local amenities.
- School catchment area.
Property description
An exceptionally well-presented, four-bedroom, mid-row property, ideally located within a popular residential area and within easy reach of the town centre. The accommodation also offers: Spacious sitting room; kitchen with dining room off; enclosed rear patio garden; garage and off-road parking.
Entering the property via a half-glazed UPVC entrance door, which opens to:
Reception hallway 1.35m x 1.32m
Having a staircase rising to the upper floor accommodation, central heating radiator, fitted mat well, and a half-glazed door leading to:
Sitting room 4.46m x 3.60m
With a front-aspect UPVC double-glazed woodgrain-effect window, fitted dado rail, and feature fireplace with side plinth and raised hearth housing a living flame gas fire. A half-glazed door leads to:
Kitchen 4.43m x 2.62m
With a rear-aspect double-glazed window overlooking the garden. There are ceramic tiles to the floor, and a good range of kitchen units in a wood-effect finish with cupboards and drawers set beneath a granite-effect worksurface with tiled splashbacks. There are wall-mounted storage cupboards with under-cabinet lighting. Set within the worksurface is a stainless sink with mixer tap and a four-burner gas hob. Beneath the worksurface is space and connection for an automatic washing machine, and a slimline dishwasher. Fitted within the kitchen is a Bosch eye-level double oven and grill. There is ample space for a fridge-freezer. A door opens to a useful understairs storage cupboard (1.89m x 0.88m) with fitted storage shelving, original cold shelf, and housing the Baxi gas-fired boiler which provides central heating and hot water to the property.
A panelled door leads to:
Rear entrance lobby 2.72m x 0.83m
Having a side-aspect window, ceramic tiles to the floor, and a half-glazed entrance door opening onto the rear of the property. There is a central heating radiator with thermostatic valve. A panelled door opens to:
Ground floor WC 1.02m x 0.80m
A half-tiled room with ceramic tiled floor, rear-aspect window with obscured glass, and suite with close-coupled WC with integral wash hand basin. There is a central heating radiator with thermostatic valve.
From the kitchen, an arched opening leads to:
Dining room 3.22m x 2.46m
Having double-glazed sliding patio doors opening onto the rear garden. There are ceramic tiles to the floor, following through from the kitchen, and a central heating radiator.
From the reception hallway, a staircase rises to:
Split-level landing 1.94m x 1.72m
With loft access hatch, and panelled doors opening to:
Bedroom one 3.62m x 3.13m
With front-aspect UPVC double-glazed window with decorative leaded toplights. The room has a built-in wardrobe with hanging space and storage shelving. There is a central heating radiator with thermostatic valve.
Bedroom two 3.57m x 2.60m
With rear-aspect double-glazed window overlooking the surrounding properties to the wooded hills that surround the area. The room has a central heating radiator with thermostatic valve, and built-in cupboard with storage shelf and hanging rail.
Family shower room 1.98m x 1.69m
A half-tiled room with rear-aspect double-glazed window with obscured glass. Suite comprises: Tiled shower cubicle with mixer shower; pedestal wash hand basin; dual-flush close-coupled WC. There is a chrome-finished ladder-style towel radiator and an extractor fan.
Bedroom three 2.80m x 2.70m
With a rear-aspect UPVC double-glazed window with similar views to bedroom two. There is a central heating radiator.
Bedroom four 2.72m x 2.27m
Having a front-aspect window with decorative leaded toplight, central heating radiator with thermostatic valve, and built-in cupboards over the head of the stairs, providing hanging space and storage shelving.
Outside
To the front of the property, a forecourt provides off-road parking, to the side of which, a shared driveway leads to the rear of the property, where there is a semi-detached garage. To the rear of the property is an enclosed patio garden with flagged seating areas, borders with flowering plants, and an ornamental pond covered by a pergola. There is a brick-built barbecue.
Garage 4.98m x 2.44m
Having a side-aspect window, traditionally-hung vehicular access doors, power, and lighting.
Services and general information
All mains services are connected to the property.
Property info
For more information about this property, please contact
Sally Botham Estates Ltd, DE4 on +44 1629 828006 * (local rate)
Disclaimer
Property descriptions and related information displayed on this page, with the exclusion of Running Costs data, are marketing materials provided by Sally Botham Estates Ltd, and do not constitute property particulars. Please contact Sally Botham Estates Ltd for full details and further information. The Running Costs data displayed on this page are provided by PrimeLocation to give an indication of potential running costs based on various data sources. PrimeLocation does not warrant or accept any responsibility for the accuracy or completeness of the property descriptions, related information or Running Costs data provided here.



























.jpeg)
