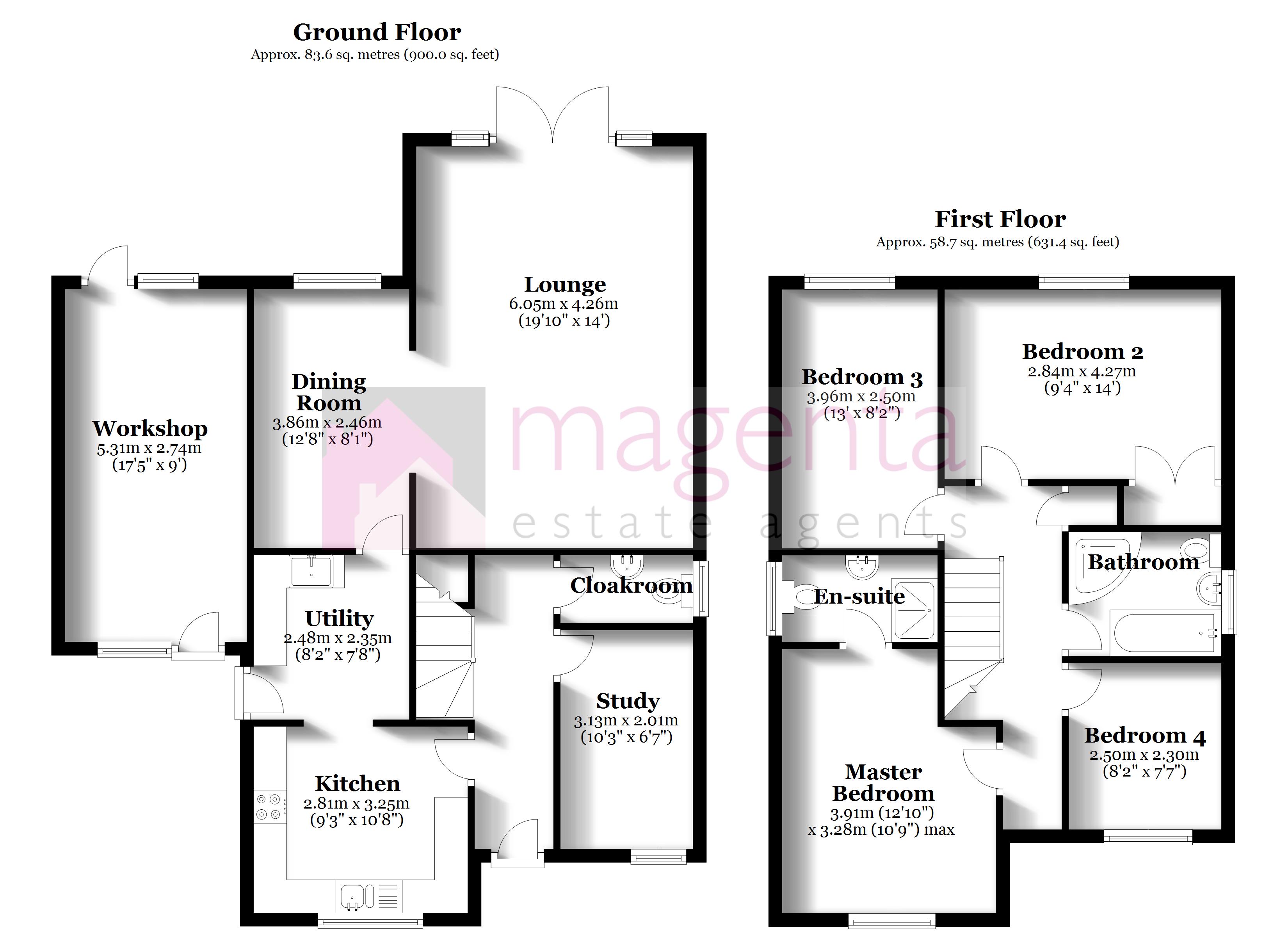Detached house for sale in Carlow Street, Ringstead, Northamptonshire NN14
* Calls to this number will be recorded for quality, compliance and training purposes.
Property features
- Beautiful presentation throughout
- Three well-proportioned reception rooms
- UPVC double glazing and gas radiator central heating
- South-facing rear garden enjoying a high degree of privacy
- Solar panels resulting in increased energy efficiency and energy bill savings
- Off-street parking
- Close to Kinewell Lake
- Village pub a short walk away
- No onward chain
Property description
Magenta Estate Agents present a well-proportioned four-bedroom, three-reception room detached home ideal for families or couples seeking practical and generous living space. Outside you have the benefit of ample off-street parking, and a fabulous south-facing rear garden for you to enjoy and entertain your friends and family in. The village, too, has lots to offer. For lovers of walking – be they human or canine! – you have Kinewell Lake on your doorstep around which you can take a gentle stroll, stopping off at the Water Mill Tearooms for a cuppa and a slice of cake!
Ground floor
Enter the property to the front aspect into the hall where stairs rise to the first-floor landing, and doors lead to the kitchen, study, cloakroom and lounge.
Study A versatile reception room which also lends itself to a playroom, occasional bedroom or maybe even a home gym.
Cloakroom Fitted with a WC and built-in vanity unit with countertop basin and tiled splashback.
Kitchen Contemporary kitchen with high-gloss cabinets and contrasting worktops and upstands, further comprising a sink and drainer unit, built-in oven and hob with chimney extractor hood over, built-in microwave and integrated dishwasher. Open plan to:
Utility room A good-sized utility room with fitted wall and base units, sink and drainer unit, space for washing machine, pull-out basket drawers, space for American-style fridge/freezer, door leading to the front garden, and door leading to:
Dining room A well-proportioned reception room with attractive wood flooring. Open plan to:
Lounge A bright and spacious room with easy access to the rear garden via the uPVC double-glazed French doors which open onto the paved patio. The gas fireplace suite affords the room a toe-toasting focal point; the wooden fire surround marries well with the wooden flooring.
First floor
The light and airy landing benefits from a built-in cupboard. Off the landing are doors to the bedrooms and bathroom.
Master bedroom Of an excellent size, the master bedroom enjoys a feature wallpapered wall. A door leads to the:-
en suite which is fitted with a range of bathroom furniture providing ample storage space and incorporating a back-to-wall WC and countertop basin. There is also a shower enclosure with fitted shower.
Bedrooms two and three are both well-presented double bedrooms, while bedroom four is a good-sized single bedroom.
Bathroom The bathroom is fitted with a white suite comprising a pedestal basin, WC and bath. A fully tiled shower enclosure completes the room.
Outside
To the front of the property is a neat, well-maintained garden with planted flowerbeds. A block-paved footpath leads to the main entrance to the property over which is a canopy porch. A driveway provides ample off-street parking whilst also leading to the former garage which is now being used as a workshop.
An ideal retreat on a warm summer’s day, the south-facing rear garden has been predominantly hard landscaped with several well-stocked raised beds planted with a variety of shrubs, flowers and bushes giving year-round interest. Ample storage is afforded by several outbuildings, and there is also a summer house (available under separate negotiation).
Agent’s note
The front garden is approached via a gravel driveway over which the neighbouring property has a right of access to reach their own driveway.
EPC Rating: B
Property info
For more information about this property, please contact
Magenta Estate Agents Ltd, NN9 on +44 1933 329831 * (local rate)
Disclaimer
Property descriptions and related information displayed on this page, with the exclusion of Running Costs data, are marketing materials provided by Magenta Estate Agents Ltd, and do not constitute property particulars. Please contact Magenta Estate Agents Ltd for full details and further information. The Running Costs data displayed on this page are provided by PrimeLocation to give an indication of potential running costs based on various data sources. PrimeLocation does not warrant or accept any responsibility for the accuracy or completeness of the property descriptions, related information or Running Costs data provided here.






























.gif)

