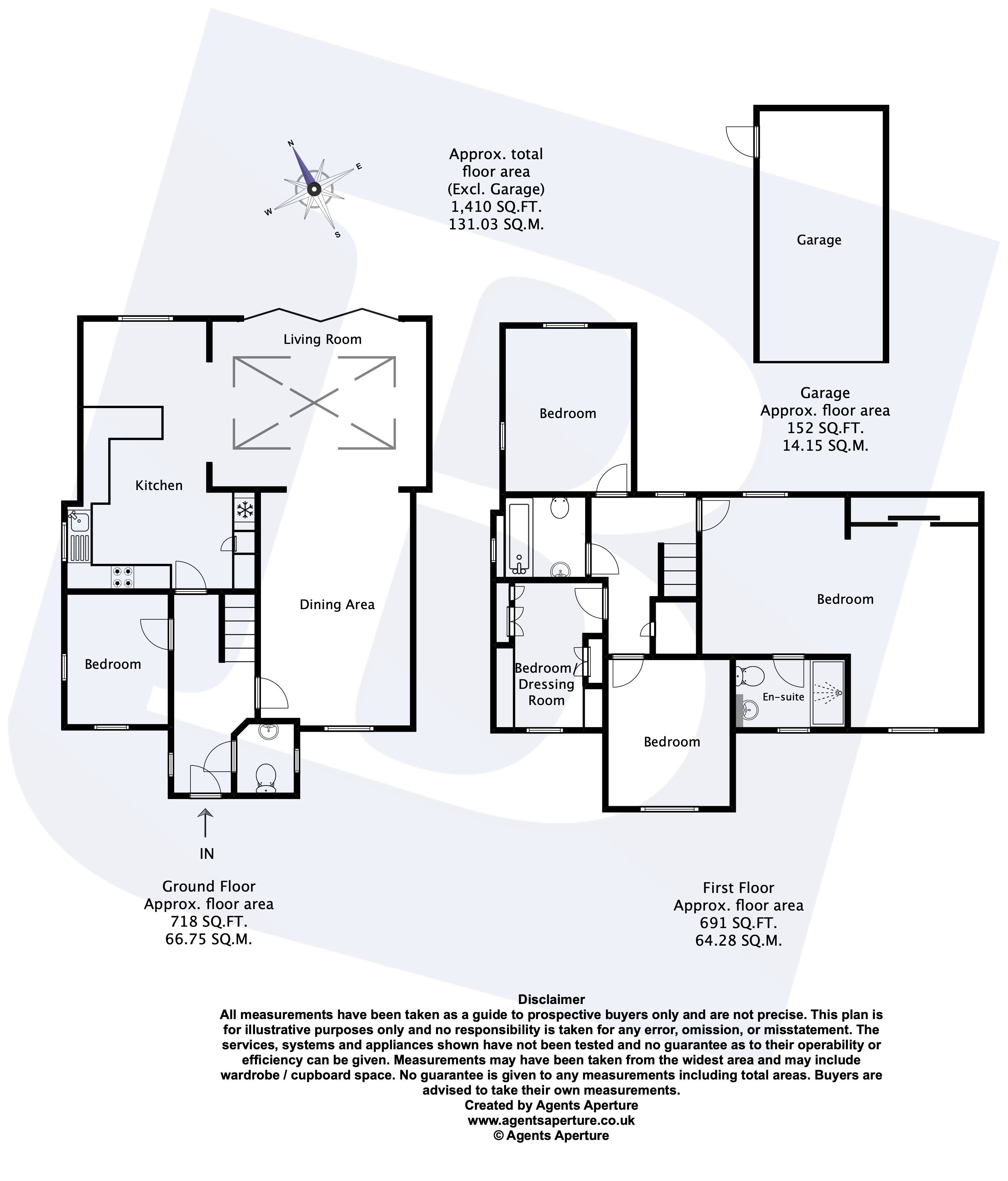Link-detached house for sale in Ratcliffe Gate, Old Beaulieu, Essex CM1
* Calls to this number will be recorded for quality, compliance and training purposes.
Property description
** guide price £700,000 - £725,000 **
* situated in A highly desireable turning
* exceptional extended link-detached home
* 20' master bedroom with en suite
* three bedrooms
* maintained to an extremely high standard
* 9’ study
* open plan living
* 19’ kitchen/breakfast room
* quartz stone work surfaces
* integrated domestic appliances
* 15’ living room area with roof lantern
* 16’ dinng area
* 20’ master bedroom with dressing area & en suite
* 11’ bedroom two
* 10’ bedroom three
* 9’ bedroom four
* high specificaton bathroom
* landscaped garden
* 17’ garage
* car port providing off street parking
Council Tax Band: F
Entrance Hall
Smooth ceiling, composite entrance door to front aspect, stairs leading to the first floor accommodation, radiator, Amtico flooring, doors to ground floor accommodation.
Cloakroom
Smooth ceiling, double glazed window with fitted shutters to side aspect, radiator, Amtico flooring. Suite comprising; low level dual flush WC, pedestal wash hand basin with mixer tap.
Study
9'1" x 8'1" Smooth ceiling, double glazed window with fitted shutters to front and side aspects, Andrew Martin wallpaper which has been inspired by the 'Natural History Museum', radiator, Amtico flooring.
Kitchen/Breakfast Room
19'1" x 14'8" Smooth ceiling with inset spotlights, double glazed window with fitted shutters to rear and side aspects, radiator, Polyflor Camaro flooring with underfloor heating. Fitted with a range of dove grey eye and base level cupboards and drawers with Quartz stone worktops over, inset 1.5 bowl sink and drainer unit with mixer tap, Quartz stone splash back and breakfast bar. Integrated appliances including Neff oven, Neff microwave, induction hob with concealed extractor over, dishwasher, washing machine and tumble dryer, recess space for American style fridge freezer, open to;
Living Room Area
15'1" x 11'11" (Constructed by Anglian) Smooth ceiling with Phillips Hue LED smart lighting and roof lantern, Polyflor Camaro flooring with underfloor heating, double glazed bi-fold doors leading to the garden, open to;
Dining Area
16'11" x 10'8" Smooth ceiling, double glazed window with fitted shutters to front aspect, two radiators, wall mounted gas fireplace, Amtico flooring.
First Floor Landing
Smooth ceiling, doors to first floor accommodation.
Master Bedroom Suite
20'1" x 15'11" Smooth ceiling, double glazed window to front and rear aspects, open to dressing area which has fitted wardrobes with sliding mirrored doors, door to;
En Suite
Smooth ceiling, obscured double glazed window to front aspect, tiled floor, splashback tiling. Suite comprising, low level WC, complementary wash hand basin, tiled shower enclosure.
Bedroom Two
11'6" x 9'4" Smooth ceiling, double glazed window with fitted shutters to rear aspect, radiator.
Bedroom Three
10'3" x 8' Smooth ceiling, double glazed window with fitted shutters to front aspect, radiator.
Bedroom Four
9'7" x 8' Smooth ceiling, double glazed window with fitted shutters to front aspect, radiator, a range of Sharps fitted wardrobes.
Bathroom
Smooth ceiling, obscured double glazed window to side aspect, heated towel rail, Italian stone floor tiled with underfloor heating, Italian stone wall tiles. Suite comprising; panelled bath with rain water effect shower head over, glass screen and LED smart TV, wall hung vanity unit with inset wash hand basin, stainless steel mixer tap and storage under, low level WC with concealed cistern.
Garden
(Installed and designed by Rose Hill Design) Commencing with a porcelain tiled patio dining area and the remainder is mainly laid to lawn with Jasmine Climbers, feature Olive tree, with Buxus, Verbena. There are 9 feature spotlights activated by remote control with 3 different zones, personal door to;
Garage
17'5" x 8'9" Up and over door to front aspect, power and lighting.
Front Of Property
There is a car port providing off street parking for multiple vehicles.
Property info
For more information about this property, please contact
Balgores Chelmsford, CM1 on +44 1245 409333 * (local rate)
Disclaimer
Property descriptions and related information displayed on this page, with the exclusion of Running Costs data, are marketing materials provided by Balgores Chelmsford, and do not constitute property particulars. Please contact Balgores Chelmsford for full details and further information. The Running Costs data displayed on this page are provided by PrimeLocation to give an indication of potential running costs based on various data sources. PrimeLocation does not warrant or accept any responsibility for the accuracy or completeness of the property descriptions, related information or Running Costs data provided here.






































.png)