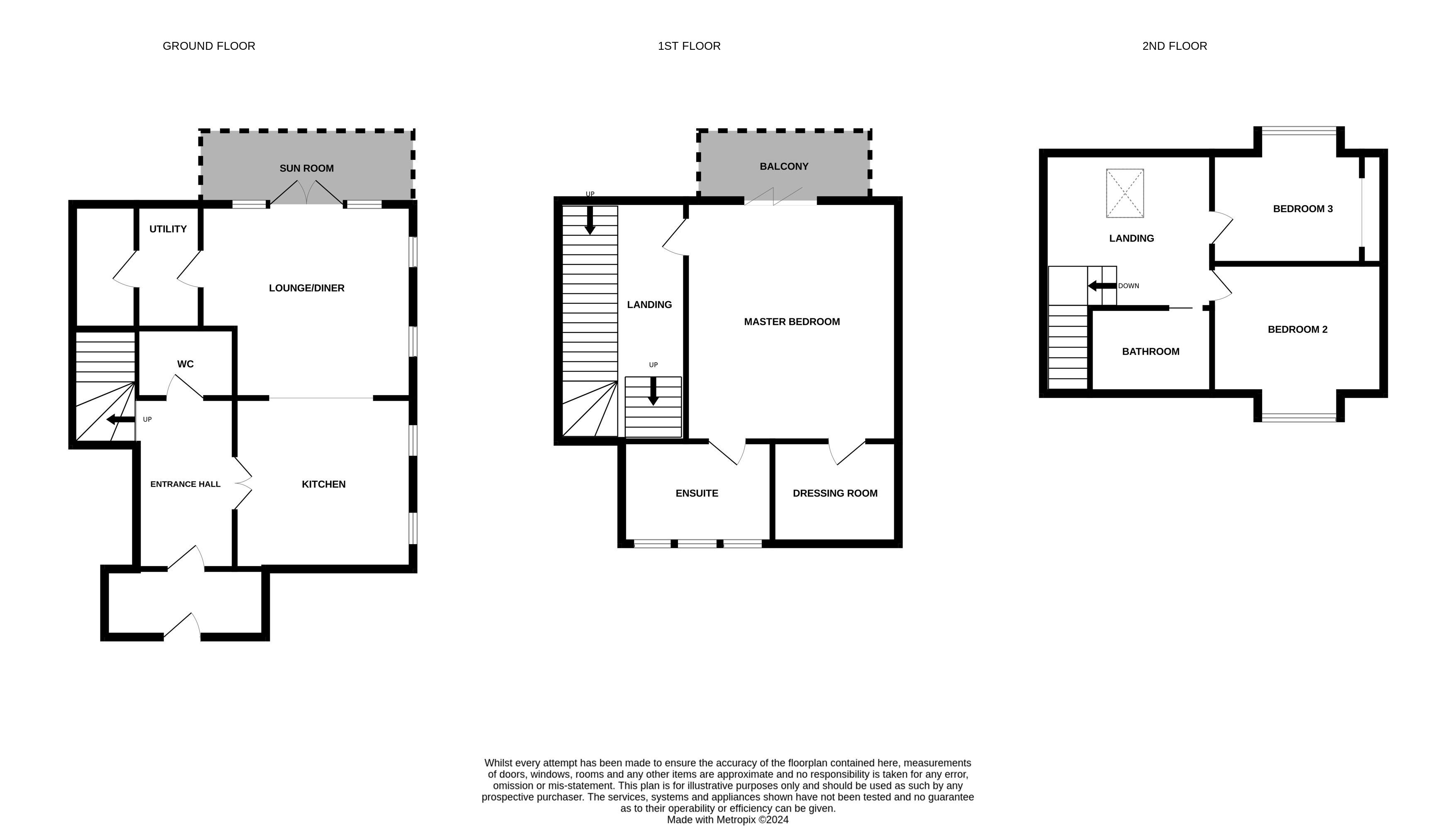Detached house for sale in Willowmead Drive, Prestbury, Macclesfield SK10
* Calls to this number will be recorded for quality, compliance and training purposes.
Property features
- Electric Gated Driveway/ Electric charging point
- Manicured gardens with a south facing private terrace
- Prestigious and quiet location
- Master Suite with balcony and far reaching views
- Luxury fixtures and fittings throughout
- CCTV/Intercom Systems installed
Property description
Nestled in a prestigious location in an exclusive development, this luxuriously appointed three storey mews property offers spacious accommodation extending to approximately 2,200 sq ft, all within walking distance of the Village of Prestbury.
We are delighted to bring to the market this secluded luxuriously appointed three storey freehold mews which forms part of this prestigious development, displayed over three floors and maximising the far reaching views over the surrounding countryside, all within a short walk from the picturesque village of Prestbury. The versatile accommodation attracts a wide variety of discerning purchasers for its privacy, security and access to many local amenities.
In brief the accommodation comprises:
Ground floor
*The entire ground floor is heated using both underfloor heating and radiator heating systems, with the underfloor heating being controlled either by a heating panel or a smartphone app.*
Entrance vestibule
With stylish tiled flooring.
Downstairs WC 6ft9 x 3ft10
A stylish suite incorporating low level WC, a luxury wash hand basin with a quartz resin work surface and a low level drawer, radiator/towel rail with tiled floor.
Reception hall 13ft4 x 7ft2
Tiled floor, radiator, stairs to first floor and glazed double doors leading to:
Breakfast kitchen 16ft7 x 13ft6
A luxuriously appointed range of quality floor and wall mounted units incorporating glazed display units with quartz resin work surfaces, a Rangemaster with five ring gas hob with extractor hood, integral fridge/freezer, an integrated dishwasher, qooker boiling tap, integrated recycling bins, part tiled walls with mirrored splashbacks, a matching central island/breakfast bar incorporating a 1.5 bowl enamel sink and double wine fridge, underfloor heating, with side windows overlooking the private south facing terrace; opening into:
Lounge/dining area 19ft9 x 19ft5
A feature marble hearth with marble mantelpiece with an electric cast iron eco stove, a fitted china cupboard matching the units of the Kitchen, contemporary radiator, a tiled floor with underfloor heating (which is also carpeted), french doors leading to:
Glass structured garden room
With electric point, lighting and access to the side south facing private terrace and the tiered landscaped rear garden.
Utility room 7ft7 x 4ft0
Plumbing for washing machine/tumble dryer, wall mounted storage cupboards, radiator, tiled flooring leading to:
Maintenance room
With high pressure hot water cylinder, Valiant heating system, CCTV camera equipment.
First floor
landing
With clear glazed staircase panelling, radiator, window to rear elevations and staircase to second floor.
Master bedroom suite 20ft5 x 16ft9
A well proportioned room with bifolding doors leading onto a glazed balcony, with manual awning, boasting far reaching views towards the Macclesfield Hills, two contemporary radiators, with access to the Dressing Room and Master En Suite Bathroom.
Dressing room 10ft0 x 9ft1 (including wardrobes)
An excellent range of fitted part mirrored/part glazed sliding robes with shelves.
Master en suite bathroom 13ft2 x 9ft1
A luxuriously appointed bathroom with a suite featuring a free standing bath, twin basin vanity unit with drawers, walk-in shower, WC, part tiled walls, tiled floor with underfloor heating and a feature tiled inlet shelf with subtle lighting.
Second floor
Landing 11ft11 x 11ft10
With clear glazed staircase panelling with landing space which is ideal as a study/sitting/storage space with velux windows and radiator.
Bedroom 2 11ft6 x 10ft10 (excluding storage recess)
With radiator and special mention should be made of the far reaching views over towards the Macclesfield Hills.
Bedroom 3 12ft9 x 11ft7 (excluding storage recess)
With radiator.
Shower room/WC 5ft6 x 8ft1
A contemporary style suite with fully tiled walk-in shower, WC, Vanity wash hand basin with drawer, part tiled walls, tiled floor with underfloor heating and radiator.
Outside
To the front of the electrically gated property there are communal areas for the three properties, allowing ample hardstanding for vehicles. No 2 The Willows has the Freehold to the land to the right of the driveway where a hidden locked storage shed can be found. The boundaries to the properties have been thoughtfully landscaped incorporating a high level of privacy. To the rear of the property there is a sizeable tiered garden enjoying lawned areas with borders boasting an abundance of fine shrubbery, mature and specimen trees and also includes a private south facing side terrace with a summerhouse with electrics and lighting.
Directions
From the centre of the Village bear left at the mini roundabout into Macclesfield Road, turning third left into Broadwalk. At the end of Broadwalk bear right into Bollin Hill leading into Willowmead Drive and the gated property can be found after a short distance on the left hand side.
Tenure
Freehold however, potential purchasers should seek clarification from their Solicitor.
Viewings
Strictly accompanied viewings through the Agents.
Possession
Vacant possession upon completion.<br /><br />
Property info
For more information about this property, please contact
Specialist Property Solutions, SK8 on +44 1625 541496 * (local rate)
Disclaimer
Property descriptions and related information displayed on this page, with the exclusion of Running Costs data, are marketing materials provided by Specialist Property Solutions, and do not constitute property particulars. Please contact Specialist Property Solutions for full details and further information. The Running Costs data displayed on this page are provided by PrimeLocation to give an indication of potential running costs based on various data sources. PrimeLocation does not warrant or accept any responsibility for the accuracy or completeness of the property descriptions, related information or Running Costs data provided here.







































.png)
