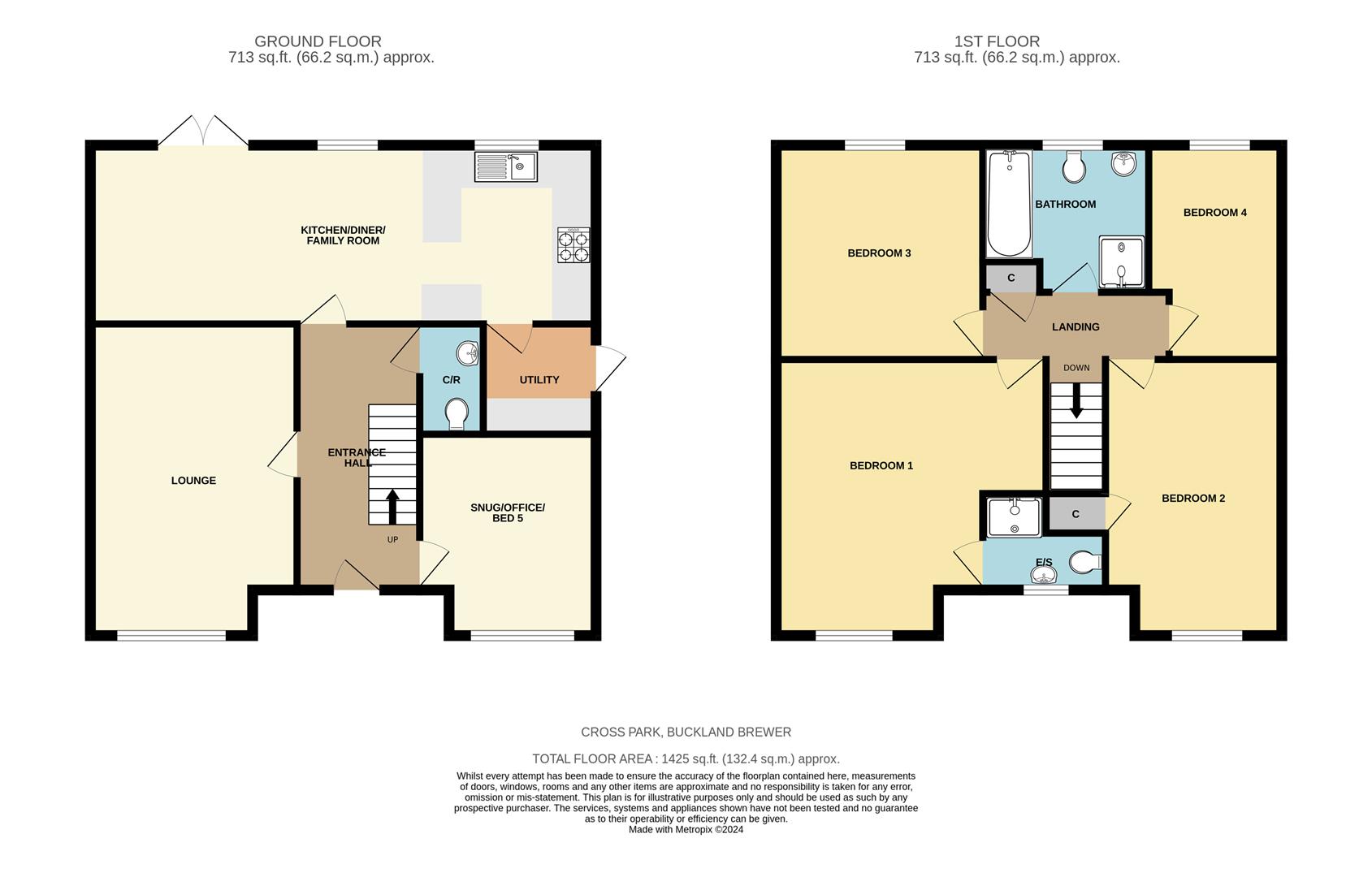Detached house for sale in Bideford EX39
* Calls to this number will be recorded for quality, compliance and training purposes.
Property features
- Impressive 4/5 Bed Detached Home
- Spacious & Adaptable Accommodation
- Open-Plan Kitchen/Diner/Family Room
- Comfortable Lounge & Separate Snug/Office/Bed 5
- Master Bedroom & Ensuite
- Generous Rear Garden
- Ample Parking & Garage
- Distant Countryside Views
- Remainder NHBC Warranty
Property description
An impressive 4/5 bedroom detached residence, enjoying a generous plot, situated on this brand new residential development in the ever-popular village of Buckland Brewer. Beyond the attractive facade, the property boasts spacious and adaptable accommodation, including a generous open-plan kitchen/diner/family room opening to the garden, all immaculately presented throughout. Occupying a tucked away position, the property also provides ample off-road parking along with a large single garage. Constructed in 2023 by reputable builders Allison Home, the property offers peace of mind, being sold with the remaining NHBC warranty. Perfect for those seeking an impressive, easy to run home in the idyllic North Devon countryside yet, also offering easy access to the coast, this one is not to be missed.
Buckland Brewer is a popular village with a strong community which caters well for its residents with a community shop, primary school, village hall, recreational ground and the Coach & Horses Public House. The village is well-located approximately 6 miles from both Torrington & Bideford. Torrington is a small market town offering a range of local shops and stores, primary and secondary schooling, public houses and restaurants and The Plough Arts Centre. Just to the edge of the town is rhs Rosemoor.
In addition, Bideford provides a traditional pannier market and an array of pubs, shops, banks, a post office, restaurants and a regular farmers market. The picturesque quayside is still a busy working port with ships regularly seen sailing in and out of the estuary.
Barnstaple, the regional centre of North Devon, is approximately 15 miles distant and provides a convenient route to the M5 motorway via the North Devon Link Road, along with the Tarka Rail line to Exeter in the South.
In brief, the property opens to an inviting hallway, welcoming you into the home. The ground floor accommodation comprises a comfortable lounge and separate snug/home office/bed 5, both found at the front of the home whilst, to the rear, is a generous open-plan kitchen/diner family room opening to the rear garden. In addition, there is a convenient ground floor cloakroom and utility room.
The first floor landing opens to 4 bedrooms, with the master enjoying an ensuite shower, along with the well-fitted "4 piece" family bathroom.
Outside, the property occupies a tucked away position and provides a large driveway providing ample off-road parking leading to the garage, and a front lawn. To the rear is a generous garden laid with patio and a level lawn, offering easy maintenance.
Entrance Hall
This inviting space welcomes you into the home, providing stairs to the first floor and a useful understairs cupboard.
Lounge (5.20m x 3.44m max (17'0" x 11'3" max))
A comfortable reception room, found at the front of the home.
Kitchen/Diner/Family Room (8.72m x 2.91m max (28'7" x 9'6" max))
Fitted with a range of granite work-surfaces comprising an inset sink and drainer unit with high-gloss drawers and cupboards below and matching wall-units over, built-in appliances include an oven and hob with extractor over, fridge/freezer and dishwasher, breakfast bar and ample dining space, double doors opening to the garden.
Snug/Home Office/Bed 5 (3.34m x 2.93m max (10'11" x 9'7" max))
An adaptable multi-purpose room, found at the front of the home.
Utility Room
Fitted with work surfaces with space and plumbing for a washing machine and tumble dryer below, door to outside.
Cloakroom
Fitted with a low-level W.C and wash basin.
First Floor
Landing with useful linen cupboard.
Bedroom One (4.61m x 4.59m max (15'1" x 15'0" max))
A generous double bedroom, found at the front of the home.
Ensuite
Fitted with a shower, low-level W.C, wash basin and heated towel rail.
Bedroom Two (4.61m x 3.00m max (15'1" x 9'10" max))
A spacious double bedroom, found at the front of the home.
Bedroom Three (3.56m x 3.38m (11'8" x 11'1"))
A good-sized double bedroom, found at the rear of the home.
Bedroom Four (3.54m x 2.41m narr. To 1.80m (11'7" x 7'10" narr.)
A large single bedroom, currently utilised as a dressing room, found at the rear of the home.
Bathroom
Fitted with a suite comprising a bath, separate shower, low-level W.C, wash basin and heated towel rail.
Outside
The property is approached at the front by a large driveway, shared with a neighbour, and leading to the garage along with a large lawned garden. There is access at the side leading to the generous rear garden which boasts a patio and a long level lawn along with additional space to the side of the home, perfect for a garden shed/greenhouse or raised beds.
Agents Note
There is a management charge payable, approximately £250pa, to contribute to the upkeep of communal areas on the development.
Services: All mains connected
EPC: C
Tenure: Freehold
Council Tax: Band E
Local Authority: Torridge District Council
Property info
3Crossparkbucklandbrewerex395Fr-High.Jpg View original

For more information about this property, please contact
Phillips Smith & Dunn, EX39 on +44 1237 713470 * (local rate)
Disclaimer
Property descriptions and related information displayed on this page, with the exclusion of Running Costs data, are marketing materials provided by Phillips Smith & Dunn, and do not constitute property particulars. Please contact Phillips Smith & Dunn for full details and further information. The Running Costs data displayed on this page are provided by PrimeLocation to give an indication of potential running costs based on various data sources. PrimeLocation does not warrant or accept any responsibility for the accuracy or completeness of the property descriptions, related information or Running Costs data provided here.
































.png)
