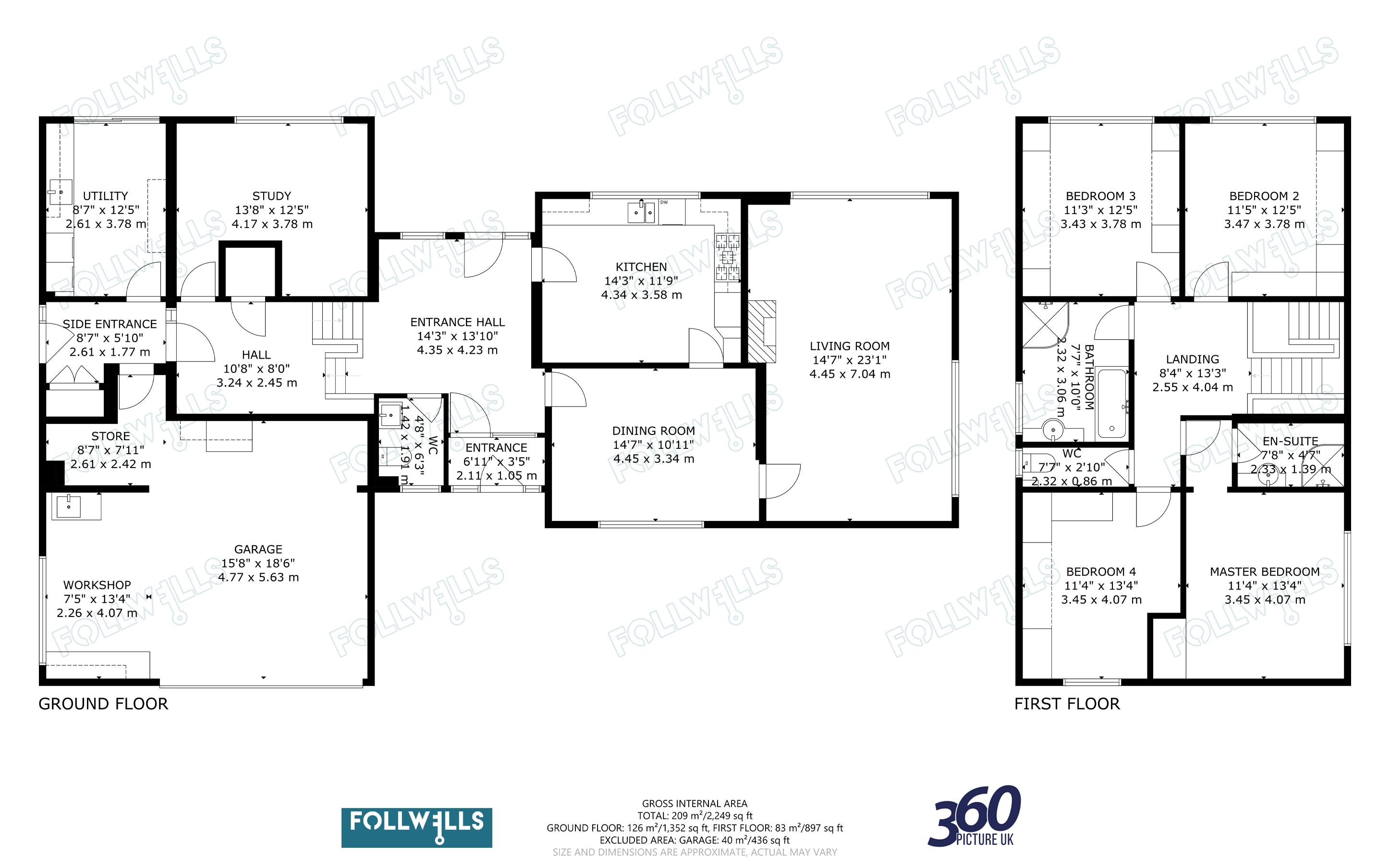Detached house for sale in Forest Close, Newcastle-Under-Lyme ST5
* Calls to this number will be recorded for quality, compliance and training purposes.
Property features
- Substantial Split Level Detached Residence
- Highly Desirable Edge of Town Location
- Adaptable Accommodation Suitable for a Large Family
- Potential to Create Sizeable Self Contained Annexe
- Private Corner Plot Cul De Sac Position
Property description
An individual architect design split level detached residence, situated on a highly regarded development to the westerly edge of town. Standing on an extensive corner plot within a cul de sac position of executive properties, it enjoys attractive views over adjacent common land to the side and woodland to the rear aspect.
The property provides incredibly spacious and adaptable accommodation for all large family needs which includes the possibility to create a separate large self contained living annexe or split family residence if required.
Accommodation in detail comprises enclosed entrance porch with glazed frontage and inner door with further glass panel opening to a large reception hallway which has a window and further glazed external door access to the rear. There is an open tread split level staircase leading to lower and upper floors and to the opposite side of the hallway there is access to the kitchen and dining room. Additionally off of the hallway there is a two piece cloakroom with frosted glazed front window. The breakfast kitchen is large enough to accommodate dining room furniture and is fitted with marble work tops with one and a half inset sink and an extensive range of base and wall cupboards, pan drawers and tall units including pull out larder storage. Integrated appliances comprise of a fitted fan assisted electric oven with combined microwave over above, five ring gas hob with a glass splash back and slim line extractor above, upright fridge freezer and dishwasher. There is a tiled floor, large window outlook to the rear aspect and there is secondary access to an equal sized dining room with large window overlooking the front. From the dining room a door leads to an impressive full width living room with modern electric fire and dual aspect outlook to side and rear.
Continuing to the lower floor level, a further hallway with walk in store provides access to a family room or office/study with alternative use as a ground floor bedroom having a window outlook over the rear garden. A bevelled glass division and door opens to a side porch with further external side access door and double store cupboard. From the side porch there is a large utility or alternative second kitchen with wall mounted central heating boiler, sink and work tops with base/wall units, space and plumbing for a washing machine and dryer. A sliding patio door opens onto the rear garden. Additionally from the side porch there is internal access to an extensive integral double garage with automatic roller door frontage, further storage recess and opens to a second utility/workshop area fitted with sink, base/wall units and window to side. Agents Note – The whole lower ground floor level could be utilised to create a large self contained independent living annex. Alternatively the lower and ground floor level could be utilised into a two storey family dwelling with adjoining single storey bungalow annexe, incorporating the hallway, breakfast kitchen, dining room and living room as previous described. (All alterations subject to building regulations)
The main bedroom accommodation is currently found to the upper level of the property, accessed from a further large landing area and includes four double bedrooms with inner vestibule leading to an ensuite with master bedroom having built in wardrobe and window outlook to the side aspect, over looking the front garden and open land beyond. Three further double bedrooms all have fitted wardrobe furnishings with window outlook to front or rear aspect. A spacious bathroom suite services these bedrooms which has a separate W.C.
The property is positioned at the end of a small cul de sac of individual build plot properties, enjoying open views over common land to the side and woodland to the rear. There is a double width blocked paved driveway providing ample parking in front of the integral garage, which continues to a pathway and steps up to front door and access to a large front lawn with shrub border and specimen trees with further leylandii screening to side. There is wide access to either side of the property and includes continuation of blocked paving to one side leading to a large rear garden plot with two paved patios, large lawn and further Leylandii screening to boundary with plant/shrub borders and further specimen trees.
Services - Mains Connected
Central Heating - Gas
Glazing - uPVC
Tenure - Freehold
Council Tax Band 'f'
EPC Rating 'd'
Property info
For more information about this property, please contact
Follwells, ST5 on +44 1782 792114 * (local rate)
Disclaimer
Property descriptions and related information displayed on this page, with the exclusion of Running Costs data, are marketing materials provided by Follwells, and do not constitute property particulars. Please contact Follwells for full details and further information. The Running Costs data displayed on this page are provided by PrimeLocation to give an indication of potential running costs based on various data sources. PrimeLocation does not warrant or accept any responsibility for the accuracy or completeness of the property descriptions, related information or Running Costs data provided here.







































.png)


