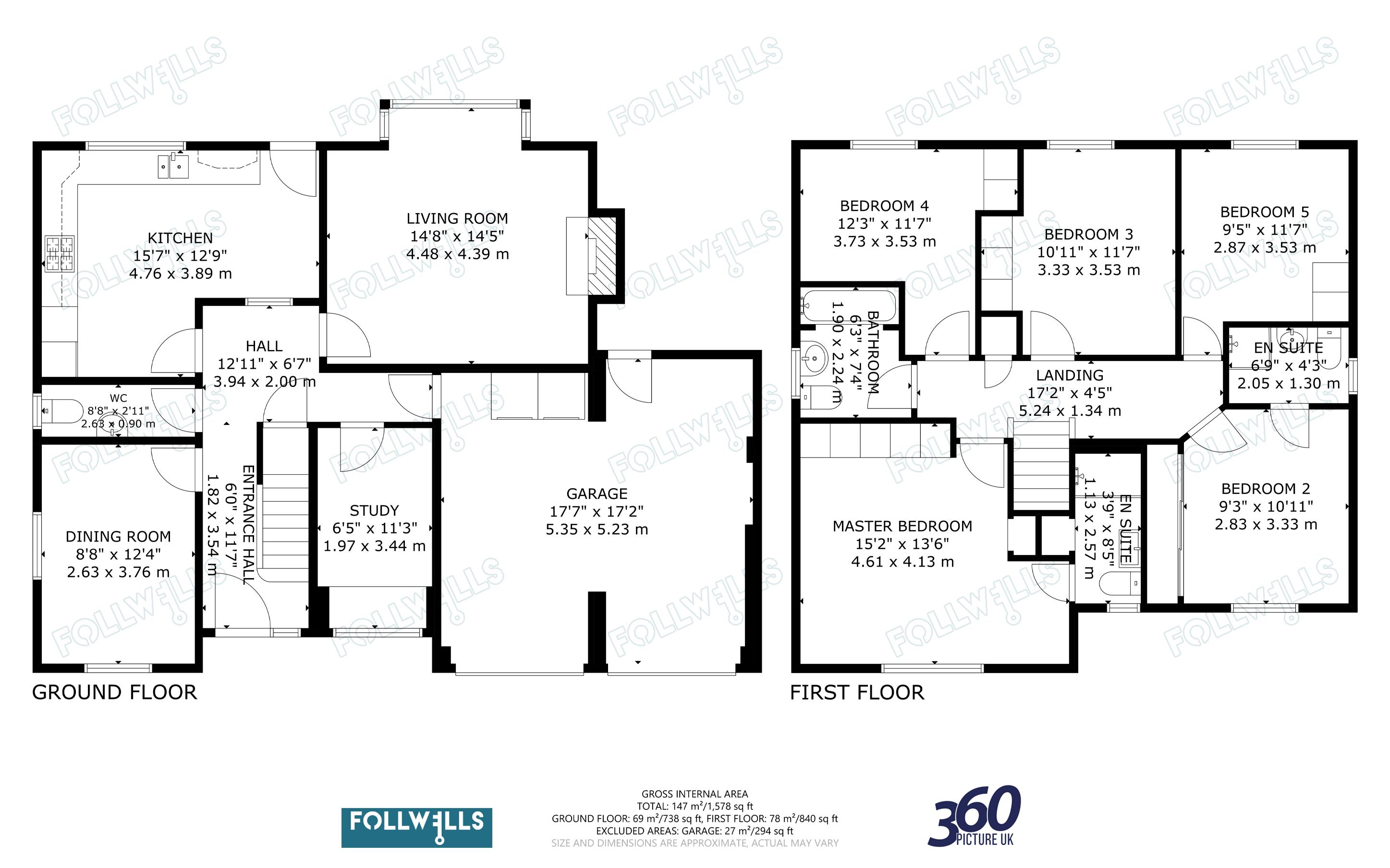Detached house for sale in Fair-Green Road, Baldwins Gate, Newcastle-Under-Lyme ST5
* Calls to this number will be recorded for quality, compliance and training purposes.
Property features
- Detached Family Home within Executive Development
- Private End of Cul de Sac Position
- Within a Choice Village Location
- Extensive Plot of Approximately 0.3 Acres
- Three Reception Rooms and Large Double Garage
- Five Double Bedrooms and Three Bath/Shower Rooms
Property description
An excellent family detached home situated at the end of a cul de sac development of executive detached properties, within the much sought after village of Baldwins Gate.
Ideally suited for a family with principal accommodation providing three separate reception rooms, large attached double garage, five double bedrooms and three bath/shower room suites. This particular property is uniquely positioned at the very end of the cul de sac and stands on the largest plot within the development which equates to approximately 0.3 acres or thereabouts, enjoying attractive garden land to three aspects.
The village of Baldwins Gate offers a friendly community with local amenities including village shop, butchers, post office and gastro pub along with a primary school and doctors surgery. Newcastle under Lyme is approximately 5 miles away and there is easy access to other market towns of Nantwich, Market Drayton and Stone. Excellent commuter links are accessible with Junction 15 of the M6 being just a 10 minute drive away.
An internal inspection of the property will reveal well planned accommodation which comprise reception hallway having staircase to first floor with storage underneath, internal access to the garage and decorative patterned tiled floor running through to a cloak room with two piece suite. The principal living room enjoys a large feature square bay with outlook over the rear garden and is fitted with Amtico flooring and has a coal effect gas fire with ornate carved surround. The separate dining room has dual aspect outlook to front and side with further decorative tiled floor. A third reception study has further outlook to front aspect. The breakfast kitchen is fitted with a one and a half sink and work surfaces with a range of base and wall units and integrated appliances incorporating double oven, gas hob with extractor, integrated fridge freezer and dishwasher. There is a continuation of the decorative tilled flooring from the hallway with feature internal window and there is external window outlook and entrance door onto the rear garden.
The first floor provides an even larger living space partially extending over the garage area which provides five double bedrooms all having fitted wardrobe furniture. The master bedroom has attractive views to the front of the property and a refitted en suite shower room comprising a three piece suite to include walk in shower cubicle with mains rain drip shower and a combined unit concealed W.C. And vanity wash basin. The guest bedroom has further views over the front aspect and a separate en suite three piece shower room. Three remaining double bedrooms have views over the rear garden and are serviced by a separate three piece family bathroom.
The property holds an extremely private tucked away position at the end of the cul de sac. Grounds extend to three sides with driveway/parking area for several vehicles leading to an attached and partially integrated large double garage with twin roller doors. Within the garage there is light/power and water connected to include a utility area with plumbing for washing. The central heating boiler is also located in the garage and there is a rear access door. The extensive gardens principally comprise of lawn areas with an abundance of shaped borders and beds with specimen trees and shrubs. This includes a large fence enclosed rear garden with gravel patio area and pathway. Additionally there is a timber framed gazebo with decking, garden shed and summer house.
Agents note: The left hand boundary of the property adjoins the West Coast main railway line and we understand additional covert land beyond the fence boundary also belongs to the property.
Services - Mains Connected
Central Heating - Gas
Glazing - uPVC
Tenure - Freehold
Council Tax - Band 'f'
EPC Rating 'c'
Property info
For more information about this property, please contact
Follwells, ST5 on +44 1782 792114 * (local rate)
Disclaimer
Property descriptions and related information displayed on this page, with the exclusion of Running Costs data, are marketing materials provided by Follwells, and do not constitute property particulars. Please contact Follwells for full details and further information. The Running Costs data displayed on this page are provided by PrimeLocation to give an indication of potential running costs based on various data sources. PrimeLocation does not warrant or accept any responsibility for the accuracy or completeness of the property descriptions, related information or Running Costs data provided here.










































.png)


