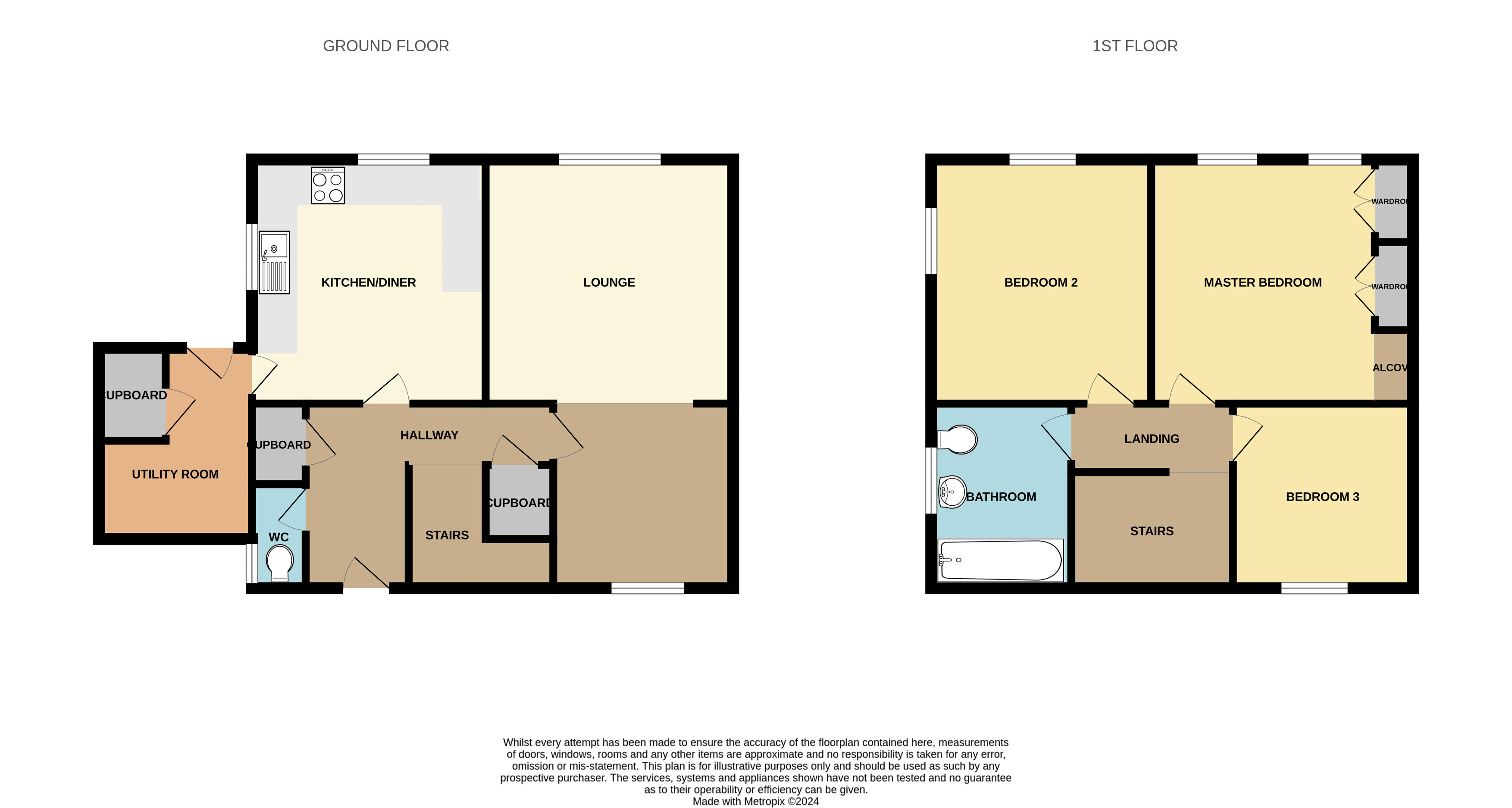Semi-detached house for sale in Sigurd Road, Thurso KW14
* Calls to this number will be recorded for quality, compliance and training purposes.
Property features
- Lovely semi-detached spacious home
- Three bedrooms
- New roof fitted 2021
- New windows and doors fitted 2021
- New radiators and boiler fitted 2021
- Enclosed garden to rear with new shed
- Off road parking
Property description
This lovely three-bedroom home is bright and spacious and benefits from having a new roof fitted just three years ago along with a new heating system and new doors and windows. There is an open garden to the front which leads into the property hallway where there is a handy little W.C. And also two deep storage cupboards. The lounge is a large room with double aspect windows and the kitchen/diner is also a good size and flows into a sizeable utility room which is fitted with shelves and also has a large pantry cupboard, a door leads from this room out to the rear garden. Upstairs there are three lovely bright bedrooms, one of which is fitted with two built-in double wardrobes, there is also a family bathroom on this floor. Outside is the open garden to the front which is laid to chippings for low maintenance and also provides off road parking, to the rear the enclosed garden is also laid to chippings and there is a timber shed which was erected just three years ago. With so much renewed to the fabric of the building this is an ideal purchase for the first-time buyer.
EPC D
Council Tax Band A
Hallway
There is a half-glazed UPVC entrance door into the hallway which is carpeted and has a radiator to the wall. There are two storage cupboards, one houses the electrics and one houses the combi-boiler, both are deep storage cupboards. There is a door into a W.C. And a staircase leads to the upper floor.
W.C. 1.58m x 0.81m
This little room houses a handy downstairs W.C. Which has a storage shelf above it and an opaque window faces to the side.
Kitchen/Diner 3.70m x 3.53m
This lovely room has windows facing to both side and rear. There are wall and base units with fitted worktops and tiled splashback. There is a stainless-steel sink with drainer. There are services below the worktop for a washing machine. The flooring is laid to vinyl and a door leads into the utility room
Utility Room 2.90m x 2.31m at widest
This is a good-sized room with a fitted worktop which has space below for white goods. There are deep fitted shelves to the wall. A door leads into a deep storage cupboard and a half glazed opaque door leads out to the rear garden.
Lounge 6.17m x 2.31m at widest
This room has double aspect windows. This is a good-sized room which has partial wood-lining to some walls. The flooring is laid to carpeting and there are two radiators to the walls. The window that faces to the rear has wooden shuttering to it and there are shelves to the wall and a feature archway to the middle of the room.
Stairs to the upper floor
The stairs and landing are carpeted. There is a window facing to the front on the turn of the stairs and on the landing there is a hatch to the attic space.
Bedroom 2 3.66m x 3.34m
This lovely bright room has double aspect windows and the flooring is laid to carpet tiles. There is a radiator to the wall.
Master Bedroom 3.68m x 3.51m
This lovely room has two double built-in wardrobes and there are two windows facing to the rear. There is a radiator to the wall and the flooring is laid to carpet tiles, there is also a shelved alcove to the wall.
Bathroom 2.36m x 2.18m
This lovely bright bathroom has an opaque window facing to the rear. There is a bath, W.C. And handbasin. One of the walls and the ceiling have been wood-lined. There is wet wall around the walls to the bath. There is a chrome heated towel rail to the wall and the flooring is laid to vinyl. There is an extractor fan to the ceiling.
Bedroom 3 2.68m x 2.30m
This room has a window facing to the front and there is a radiator to the wall. The flooring is laid to carpet tiles.
Gardens
There is an enclosed garden to the rear which is laid to gravel for low maintenance and there is a timber shed that was erected just three years ago. To the front there is a low maintenance open garden which has been laid to gravel.
For more information about this property, please contact
Yvonne Fitzgerald Properties, KW14 on +44 1847 307016 * (local rate)
Disclaimer
Property descriptions and related information displayed on this page, with the exclusion of Running Costs data, are marketing materials provided by Yvonne Fitzgerald Properties, and do not constitute property particulars. Please contact Yvonne Fitzgerald Properties for full details and further information. The Running Costs data displayed on this page are provided by PrimeLocation to give an indication of potential running costs based on various data sources. PrimeLocation does not warrant or accept any responsibility for the accuracy or completeness of the property descriptions, related information or Running Costs data provided here.






















.png)