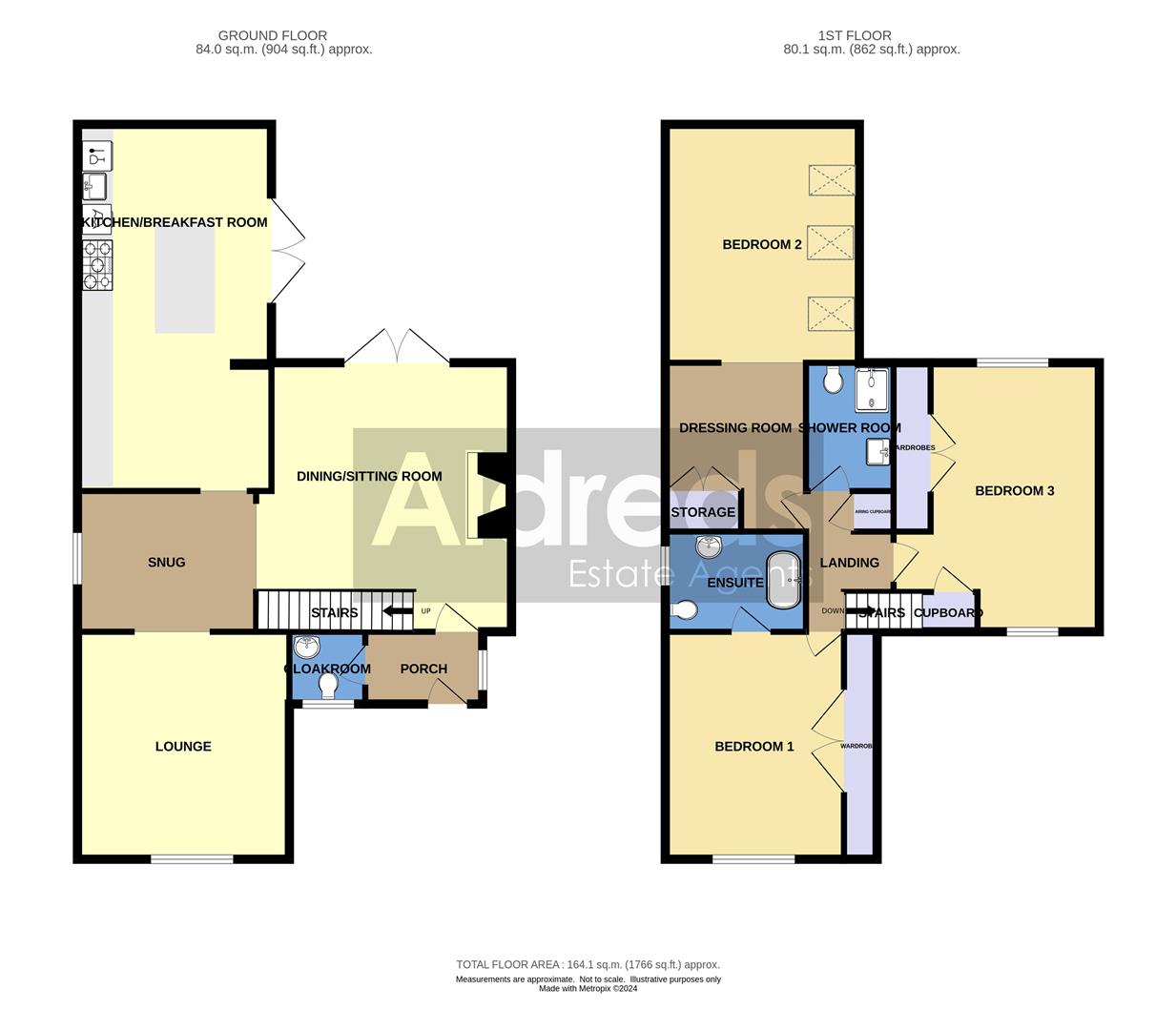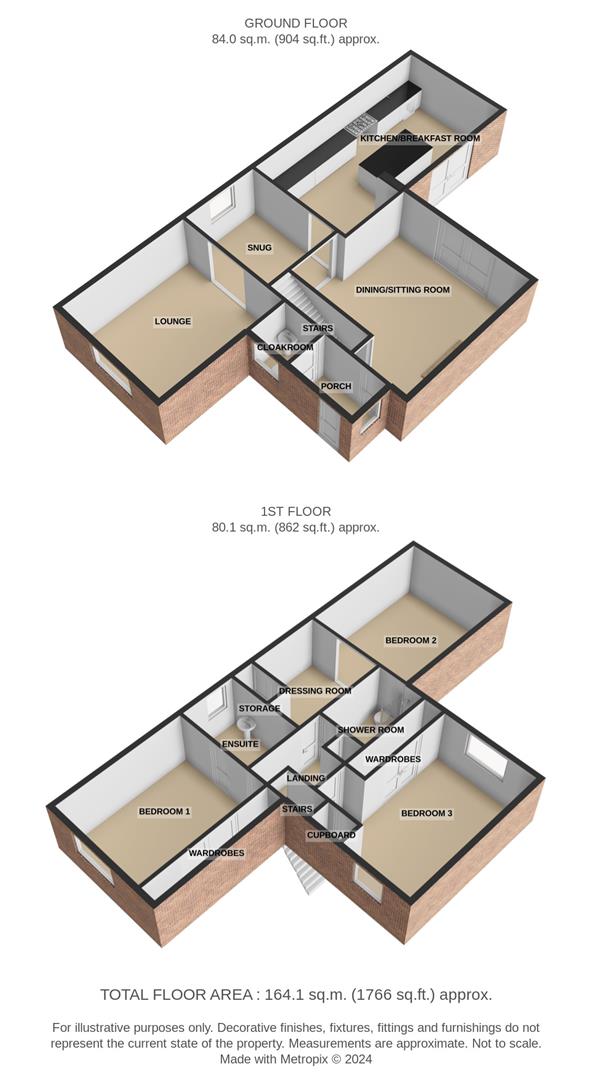Detached house for sale in Prince Of Wales Road, Caister-On-Sea, Great Yarmouth NR30
* Calls to this number will be recorded for quality, compliance and training purposes.
Property features
- Highly Individual Detached Residence
- Extended T Front & Rear
- Flexible Spacious Living Area
- 2/3 Reception Rooms
- Superb Bespoke Kitchen/Breakfast Room
- Master Bedroom With Luxury En-Suite
- Two Further Large Double Bedrooms
- Double Glazed Windows
- Gas Central Heating
- Must Be Viewed To Appreciate
Property description
Aldreds are pleased to offer this tastefully presented and highly individual extended, detached residence offering a flexible layout with accommodation comprising of an entrance porch, cloakroom, dining/sitting room, snug, lounge, superb large bespoke kitchen/breakfast room leading on to the rear garden. First floor landing serving a master bedroom with luxury en-suite bathroom, Bedroom two with a dressing room area and a third bedroom which is also a very good sized double room, family shower room. Outside there is a private westerly facing rear garden with conservatory/summerhouse, single garage and driveway parking for 3 cars. The property also benefits from double glazed windows and gas central heating. An early viewing is recommended of this superb family home.
Entrance Porch
Part double glazed composite entrance door, tiled flooring, cloaks storage space, double glazed window to side aspect, radiator, loft hatch, doors leading off to:
Cloakroom
Low level wc with concealed cistern set in a a brick feature, corner wash basin, tiled flooring, frosted double glazed window to front aspect, chrome towel rail/radiator.
Dining/Sitting Room (5.24 x 4.97 (17'2" x 16'3"))
A delightful spacious room with a staircase running up the side to the first floor, attractive inglenook style red brick feature fireplace, solid wood flooring, ornate radiator, wall mount tv point, double glazed French doors with slatted blinds to rear aspect, recessed spot lights, open access to:
Snug (3.48 x 2.74 (11'5" x 8'11" ))
Solid wood flooring, radiator, double glazed window with fitted slatted blinds to side aspect, door to kitchen and open access to:
Lounge (4.44 x 4.14 (14'6" x 13'6"))
Solid wood flooring, radiator, wall mount tv point, recessed spot lights, double glazed window with fitted roller blinds to front aspect.
Kitchen/Breakfast Room (7.13 x 3.78 (23'4" x 12'4"))
A superb room with luxury bespoke solid wood base kitchen units with granite worktops over, feature island breakfast bar seating area with storage below, inset ceramic Butlers sink with mixer tap, wall mount tv point, integrated washing machine and dishwasher, space for a range cooker with extractor hood over, tiled flooring, vertical designer radiator, double glazed French doors to rear.
First Floor Landing
Built in airing cupboard, wooden flooring, access to the insulated loft space, double glazed window to front aspect, doors leading off to:
Bedroom 1 (4.62 x 3.56 (15'1" x 11'8"))
Plus a bank of built in wardrobe cupboards to one wall, . Radiator, wooden flooring, tv point, double glazed window with fitted blinds to front aspect, door to:
En-Suite Bathroom (2.59 x 1.86 (8'5" x 6'1"))
Luxury bathroom with stand alone roll top bath, low level wc, wash basin, tiled flooring, brick effect walling, chrome towel rail/radiator, extractor fan, frosted double glazed window to side aspect.
Dressing Room/Study (3.23 x 2.69 (10'7" x 8'9"))
With built in storage cupboard, radiator, fitted carpet, open access to:
Bedroom 2 (4.43 x 3.73 (14'6" x 12'2"))
Three Velux double glazed sky lights, tv point, radiator, fitted carpet.
Bedroom 3 (5.24 x 3.36 (17'2" x 11'0"))
Plus a bank of wardrobes to one wall, double aspect double glazed windows with fitted blinds, wall mount tv point, radiator, wooden flloring
Family Shower Room (2.34 x 1.68 (7'8" x 5'6"))
Villeroy & Boch suite comprising corner tiled shower cubicle with electric shower fitting, low level wc with concealed cistern, wash basin, recessed spot lights, radiator, Velux double glazed sky light, tiled flooring.
Outside
To the front of the property is a small garden area with adjacent driveway providing off street parking for three cars and access to a brick and tiled single garage with up and over door, power and lighting. A gated access leads in to the rear garden which offers private aspects and is laid with a large sun trap terrace with outside lighting beyond which ia a raised lawned garden and side borders. Attached to the end of the house is an external conservatory/summerhouse.
Tenure
Freehold
Services
Mains water, electric, gas and draiange.
Council Tax
Great Yarmouth Borough Council - Band 'D'
Location
Caister-on-Sea is a popular coastal village approximately 3 miles north of Great Yarmouth * There are a variety of local shops, pubs and restaurants * Post Office * First, Middle and High schools * Golf Course * Regular bus services to Great Yarmouth * Caister also boasts Roman Ruins * a sandy beach and its own Historic Castle.
Directions
From the Yarmouth office head north along the A149 Caister Road, continue past the Yarmouth Stadium, at the roundabout turn left hand onto the Caister Bypass, at the next roundabout turn right hand into Norwich Road, turn left into Prince of Wales Road, The property can be found on the left hand side just past the turning for Dover Court.
Ref: Y11999/03/24/Cf
Property info
For more information about this property, please contact
Aldreds, NR30 on +44 1493 288905 * (local rate)
Disclaimer
Property descriptions and related information displayed on this page, with the exclusion of Running Costs data, are marketing materials provided by Aldreds, and do not constitute property particulars. Please contact Aldreds for full details and further information. The Running Costs data displayed on this page are provided by PrimeLocation to give an indication of potential running costs based on various data sources. PrimeLocation does not warrant or accept any responsibility for the accuracy or completeness of the property descriptions, related information or Running Costs data provided here.












































.png)

