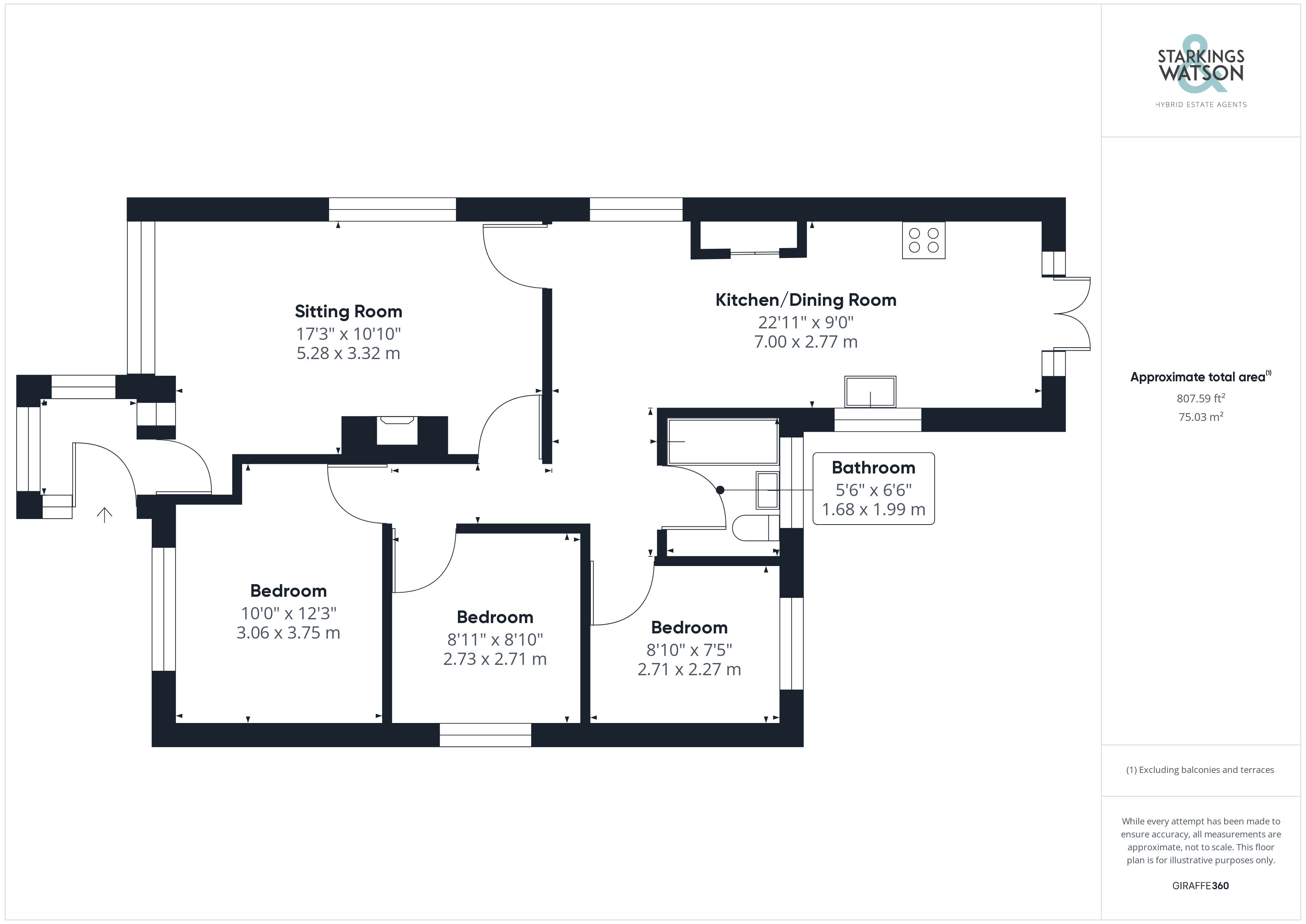Detached bungalow for sale in Willow Close, Wortwell, Harleston IP20
* Calls to this number will be recorded for quality, compliance and training purposes.
Property features
- Fully Updated & Modernised
- Detached Bungalow with Open Views
- 17' Sitting Room with Wood Burner
- 22' Kitchen/Dining Room
- Three Bedrooms
- Family Bathroom with Shower
- Complete Re-wire, New Gas Heating System & Radiators
- Contemporary Landscaped Gardens
Property description
This detached bungalow enjoys a cul-de-sac location with a fully renovated and extended interior. With a contemporary finish including fully landscaped gardens to front, side and rear, the plot enjoys a private non-overlooked setting, with an open aspect to enjoy south facing big sky views. Having been re-wired, new central heating installed including combi boiler and double radiators, skimmed ceilings and plastering has been completed, with a wood burner installed into the sitting room. The accommodation includes a porch entrance, 17' sitting room with dual aspect views, 22' kitchen/dining room with built-in storage, Electric range style cooker. Three bedrooms lead off the inner hall, with a family bathroom and shower. Outside, the garden is beautifully and thoughtfully landscaped, with newly laid patio, central lawn and attractive fencing. A garage and workshop offers storage, whilst a rear gate leads to the community allotments.
In summary This detached bungalow enjoys a cul-de-sac location with a fully renovated and extended interior. With a contemporary finish including fully landscaped gardens to front, side and rear, the plot enjoys a private non-overlooked setting, with an open aspect to enjoy south facing big sky views. Having been re-wired, new central heating installed including combi boiler and double radiators, skimmed ceilings and plastering has been completed, with a wood burner installed into the sitting room. The accommodation includes a porch entrance, 17' sitting room with dual aspect views, 22' kitchen/dining room with built-in storage, Belling Electric range style cooker. Three bedrooms lead off the inner hall, with a family bathroom and shower. Outside, the garden is beautifully and thoughtfully landscaped, with newly laid patio, central lawn and attractive fencing. A garage and workshop offers storage, whilst a rear gate leads to the community allotments.
Setting the scene A tandem tarmac driveway leads to the side of the property, providing parking and garage access. An area of shingle offers further parking with a low level brick wall to front. A secondary area of shingle is ideal for potted plants, with a side garden including a vast array of planting.
The grand tour The front door leads to a useful entrance porch, perfect for storing coats and shoes. A uPVC double glazed entrance door takes you to the sitting room, a light and bright room with large uPVC double glazed windows to front and side. The cast iron wood burner sits under a timber beam as a focal point, with fitted carpet, and attractive part glazed doors to the inner hall and kitchen. Open plan, the kitchen offers extensive storage, with high gloss units to both sides and grey oak wood effect work surfaces. Space is provided for a fridge freezer, washing machine, tumble dryer and dishwasher. Wood effect flooring runs under foot, with French doors opening to the rear, a built-in double storage cupboard and room for a dining table. The kitchen is open plan to the inner hall, with doors to the three bedrooms and family bathroom. The three bedrooms benefitting from new fitted carpets and finished with uPVC double glazing, whilst the family bathroom completes the property with tiled walls and a shower over the bath.
The great outdoors The rear garden offers a contemporary look and feel, with slat fencing to all sides, and a patio which spreads across the rear of the property, with ample room for outside dining and entertaining. A central lawn is found beyond, with a rear planted boundary and useful side access to the driveway. With a non-overlooked rear aspect, the view is idyllic, with a useful garage and work shop to the right hand side. A rear gate leads to the community allotments where there is potential to have a plot if required. The garage is finished with power and lighting.
Out & about Wortwell is a semi-rural village located on the fringes of Harleston, on the A143 and River Waveney. With easy access to Harleston, Bungay & Diss, this popular location is great for access, but also countryside pursuits. Ideally situated close to the centre of Harleston, an excellent selection of everyday amenities and schooling can be found. Full of character with interesting historic buildings the town also has a Wednesday market with free parking. The town of Diss, just a 15 minute drive away offers a further range of amenities and a direct train line to London Liverpool Street.
Find us Postcode : IP20 0EG
What3Words : ///darts.expensive.pinch
virtual tour View our virtual tour for a full 360 degree of the interior of the property.
Property info
For more information about this property, please contact
Starkings & Watson, NR35 on +44 1986 478655 * (local rate)
Disclaimer
Property descriptions and related information displayed on this page, with the exclusion of Running Costs data, are marketing materials provided by Starkings & Watson, and do not constitute property particulars. Please contact Starkings & Watson for full details and further information. The Running Costs data displayed on this page are provided by PrimeLocation to give an indication of potential running costs based on various data sources. PrimeLocation does not warrant or accept any responsibility for the accuracy or completeness of the property descriptions, related information or Running Costs data provided here.



































.png)
