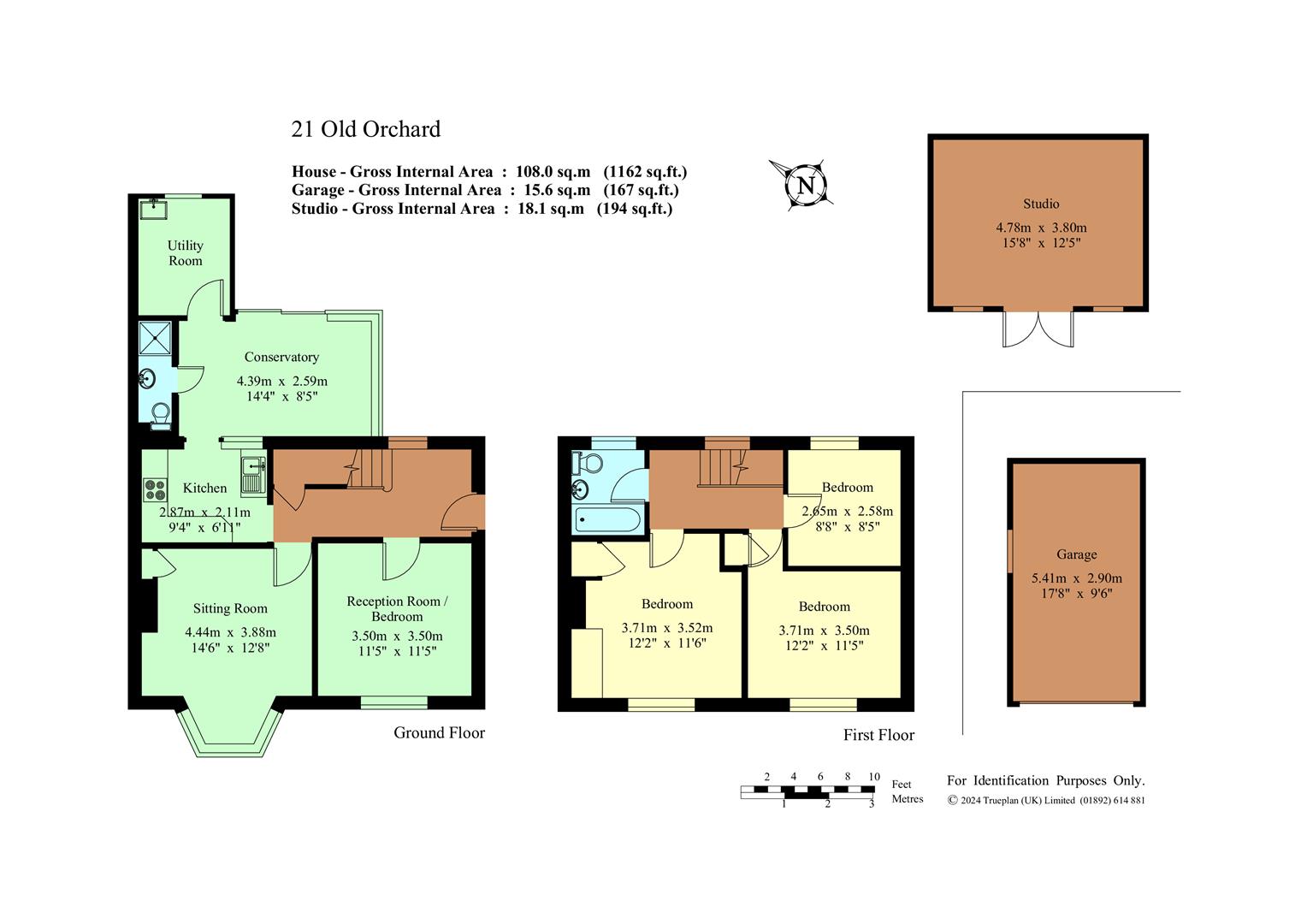Semi-detached house for sale in Old Orchard, Charcott, Tonbridge TN11
* Calls to this number will be recorded for quality, compliance and training purposes.
Property features
- Bay Fronted Semi-Detached Family Home
- Situated in a Rural Hamlet
- Sitting Room with Open Fireplace
- Four Bedrooms
- Kitchen & Utility
- Ground Floor Shower Room
- Conservatory/Dining Room
- Family Bathroom
- Front Garden & Block Paved Driveway
- Detached Garage
Property description
This bay fronted 1950s semi-detached house is situated in a quiet rural hamlet, about three miles from Hildenborough main line station and a walk to Penshurst station, local shop and pubs. The property enjoys a large plot and offers scope for further improvement and extension subject to planning permission. There is off road parking for several vehicles and the long level rear garden is a real feature with bespoke timber garden room ideal as a studio or home office.
Accommodation:-
•The property is approached to the side over the driveway with front door leading to the entrance hall, having window to rear, stairs rising to the first floor with under stairs cloaks cupboard, meter cupboard and laminate wood effect flooring.
•Bright sitting room with bay window and aspect to front, open stone fireplace with hearth and fitted book shelving and cupboard to recesses.
•Ground floor bedroom/reception room, currently utilised as a bedroom with aspect to front.
•Kitchen fitted with a range of cream wall mounted cabinets and base units of cupboards and drawers with laminate worktops and tiled splashback. Stainless steel sink unit, space for slimline dishwasher, space for freestanding electric cooker, laminate wood effect flooring and open doorway leading to:-
•Conservatory/dining room of brick construction with windows on two sides offering a delightful outlook over the rear garden, painted exposed brick walls and sliding patio doors, opening out onto the brick paved terrace.
•Utility room situated to the rear of the conservatory with butler sink, wall and base cupboards, space for washing machine and tumble dryer, space for freestanding fridge/freezer, Grant oil fired boiler plus central heating programmer and wood panelled walls.
•Modern ground floor shower room fitted with a white suite comprising close coupled w.c, wall mounted basin, metro tiled shower enclosure and glazed door, chrome wall mounted towel rail, ceramic tiled floor and inset lighting.
•First floor landing with window to rear and rural outlook, access to insulated roof space via hatch.
•Main bedroom with aspect to front, airing cupboard containing hot water cylinder, range of fitted wardrobes and cupboards.
•Second bedroom also with aspect to front and fitted cupboard.
•Third bedroom with aspect to rear and rural outlook.
•Family bathroom fitted with a white suite comprising panelled bath with mixer tap, wall mounted power shower attachment on riser and glazed folding screen, pedestal basin, close coupled w.c, tiled walls with mosaic border, extractor, inset lighting and vinyl flooring.
•Pretty front garden with lawn and mature shrub/flower borders including spring planting and magnolia tree. Block paved driveway with picket fence extending to the side with parking for several vehicles and car port. Detached concrete garage with up and over door to front.
•A real feature of the property the attractive level rear garden extends to approximately 100ft in length being mainly laid to lawn with well stocked mature shrub/flower borders including hydrangea, camellia, roses and spring planting, pergola/brick paved seating area, greenhouse, fenced and conifer screening to rear boundary, screened oil tank and external tap.
•Detached timber garden room, raised on sleepers with steps, double glazed windows and door, power, Wi-Fi and light, ideal for use as a studio or home office.
Services and Points of Note:- Mains electric and drainage. Oil central heating. Double glazed windows. BT broadband. Cavity wall insulation.
Council Tax Band: D – Sevenoaks Borough Council
EPC: D
Property info
21-Old-Orchard-55536-Plan-Page-1.Jpg View original

For more information about this property, please contact
James Millard, TN11 on +44 1732 658413 * (local rate)
Disclaimer
Property descriptions and related information displayed on this page, with the exclusion of Running Costs data, are marketing materials provided by James Millard, and do not constitute property particulars. Please contact James Millard for full details and further information. The Running Costs data displayed on this page are provided by PrimeLocation to give an indication of potential running costs based on various data sources. PrimeLocation does not warrant or accept any responsibility for the accuracy or completeness of the property descriptions, related information or Running Costs data provided here.



























.png)
