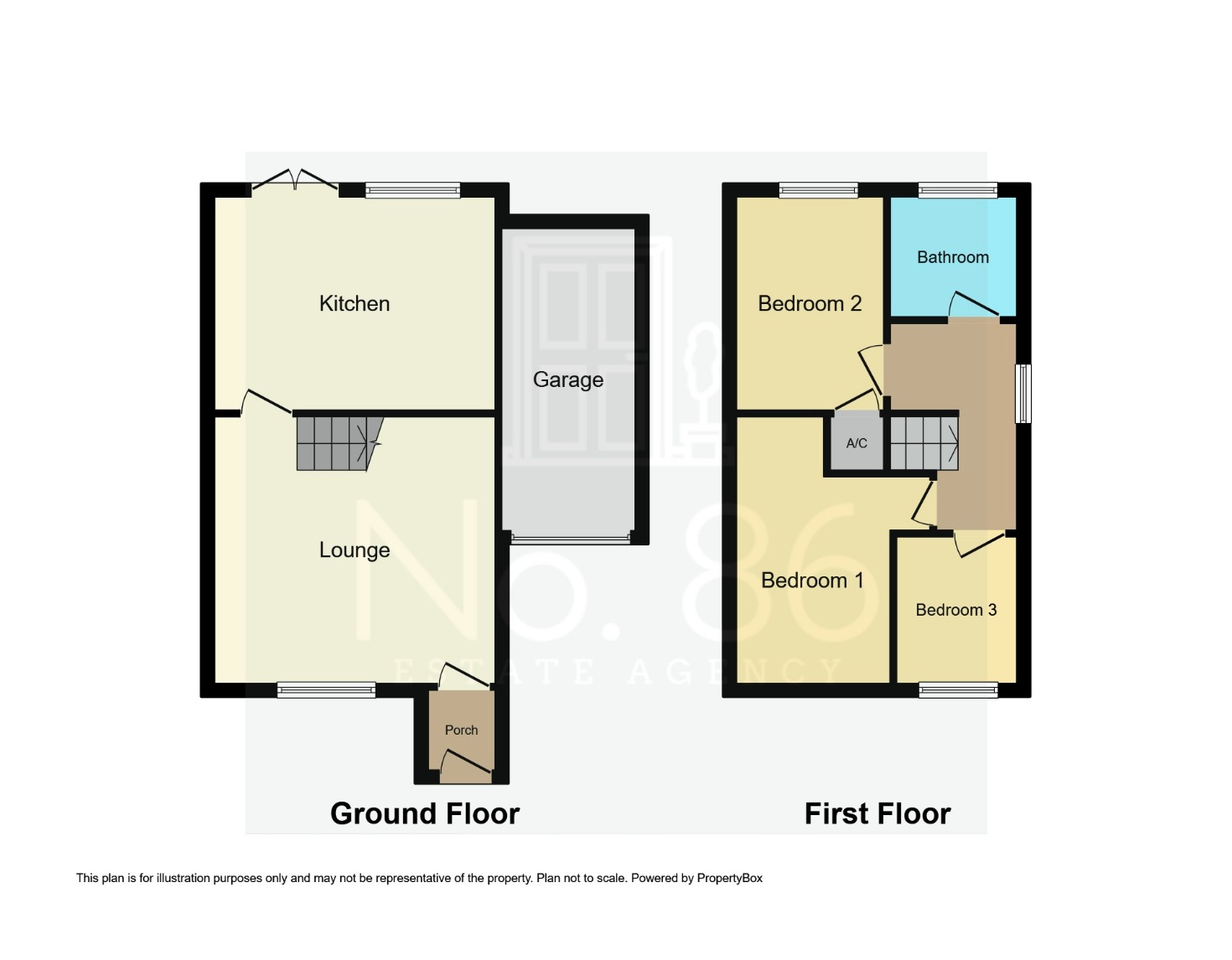Semi-detached house for sale in Tal Y Coed, Hendy, Pontarddulais, Swansea, Carmarthenshire SA4
* Calls to this number will be recorded for quality, compliance and training purposes.
Property features
- An immaculate three bedroom semi detached home situated on Tal Y Coed, Hendy
- Porch
- Lounge
- Modern shaker style kitchen/diner
- Modern bathroom with black hard wear
- Driveway
- Garage
- Enclosed rear garden
- Available with early completion and no onward chain
- Freehold
Property description
Welcome To No. 45
Introducing a charming and immaculate three bedroom semi-detached house, nestled peacefully in the welcoming neighborhood of Tal Y Coed, Hendy.
This delightful property offers a perfect family home with an abundance of modern features, making it a truly captivating opportunity.
As you approach this gorgeous property, you are greeted by a well-maintained porch, adding a touch of elegance to the entrance.
Step inside, and you'll find a cozy and inviting lounge area that provides a wonderful space to relax with your loved ones. The large windows flood the room with natural light, enhancing the airiness and warmth of the space.
The heart of the home resides in the modern shaker style kitchen/diner. This thoughtfully designed area provides both functionality and beauty. The sleek, clean lines and high-quality finishes make it a pleasure to prepare meals and entertain guests. With ample storage space, cooking becomes a joyful experience. The dining area offers the perfect space for family meals, with french doors allowing you to enjoy the view of the rear garden while you dine.
The property boasts three bedrooms, perfect for growing families and professionals alike.
Each room is designed with comfort in mind, for you to create your own haven. The neutral color palette creates a tranquil atmosphere, promoting relaxation and a good night's sleep.
The modern bathroom is a stunning highlight of this property. Adorned with stylish black hardware and tasteful finishes, it exudes elegance and sophistication. Indulge in a rejuvenating shower or a long soak in the bath after a busy day, and let the stresses of life simply melt away. This impressive bathroom will redefine your bathing experience.
Outside, this enchanting house offers ample parking with a convenient driveway and a garage.
You'll appreciate the ease of accessing your vehicles and additional storage space for your belongings.
The rear garden is fully enclosed to provide a safe space for children and pets to play.
Whether you prefer peaceful afternoons sunbathing or hosting garden parties, this space will cater to your every desire.
To top it all off, this property is available with early completion and no onward chain.
Move in without delay and avoid the hassle of a prolonged purchasing process.
As the proud owner of this freehold property, you'll enjoy the freedom and security that comes with it.
The location of this house is truly unbeatable. Hendy is a vibrant community with excellent schools, shops, and beautiful natural surroundings. Enjoy the best of both worlds, with easy access to the M4 motorway, stunning beaches, picturesque landscapes, and the convenience of urban amenities.
Don't miss out on this incredible opportunity to own a captivating three-bedroom house in the sought-after neighborhood of Hendy.
Contact us now to arrange a viewing and start envisioning your dream lifestyle in this immaculate property.
Entrance
Entered via an obscure uPVC double glazed door into:
Porch
Door into:
Lounge 4.59 x 3.96
uPVC double glazed window, designer radiator x2, wood effect laminate flooring, stairs to first, door to:
Kitchen/Diner 2.70 x 4.59
Fitted with a range of shaker style wall and base units with work surface over, ceramic hob with extractor fan over, 1 and 1/2 bowl sink with drainer and mixer tap, integral fridge/freezer, integral washing machine, cupboard housing gas combination boiler, uPVC double glazed window, uPVC french doors, wood effect vinyl flooring, designer wall mounted radiator.
Landing
uPvC double glazed window, radiator, access to loft, doors to:
Master Bedroom 3.64 x 3.46
uPvC double glazed window, radiator, tv socket to wall.
Bedroom Three 1.82 x 2.00
uPVC double glazed window. Radiator.
Bathroom 1.81 x 1.80
Fitted with a modern three piece suite comprising of bath with rainwater shower over and glass modesty screen, vanity unit housing wash hand basin and w.c, vinyl flooring, black towel warmer, part tiled walls, obscure uPVC double glazed window, spotlights to ceiling, extractor fan.
Bedroom Two 2.73 x 3.18
uPVC double glazed window, radiator, door to airing cupboard housing radiator and built in shelving.
External
This beautiful home boasts a driveway and garage to side with decorative stone area to front.
The rear garden has been mainly laid to lawn.
Property info
For more information about this property, please contact
No. 86 Estate Agency, SA4 on +44 1792 738851 * (local rate)
Disclaimer
Property descriptions and related information displayed on this page, with the exclusion of Running Costs data, are marketing materials provided by No. 86 Estate Agency, and do not constitute property particulars. Please contact No. 86 Estate Agency for full details and further information. The Running Costs data displayed on this page are provided by PrimeLocation to give an indication of potential running costs based on various data sources. PrimeLocation does not warrant or accept any responsibility for the accuracy or completeness of the property descriptions, related information or Running Costs data provided here.





























.png)
