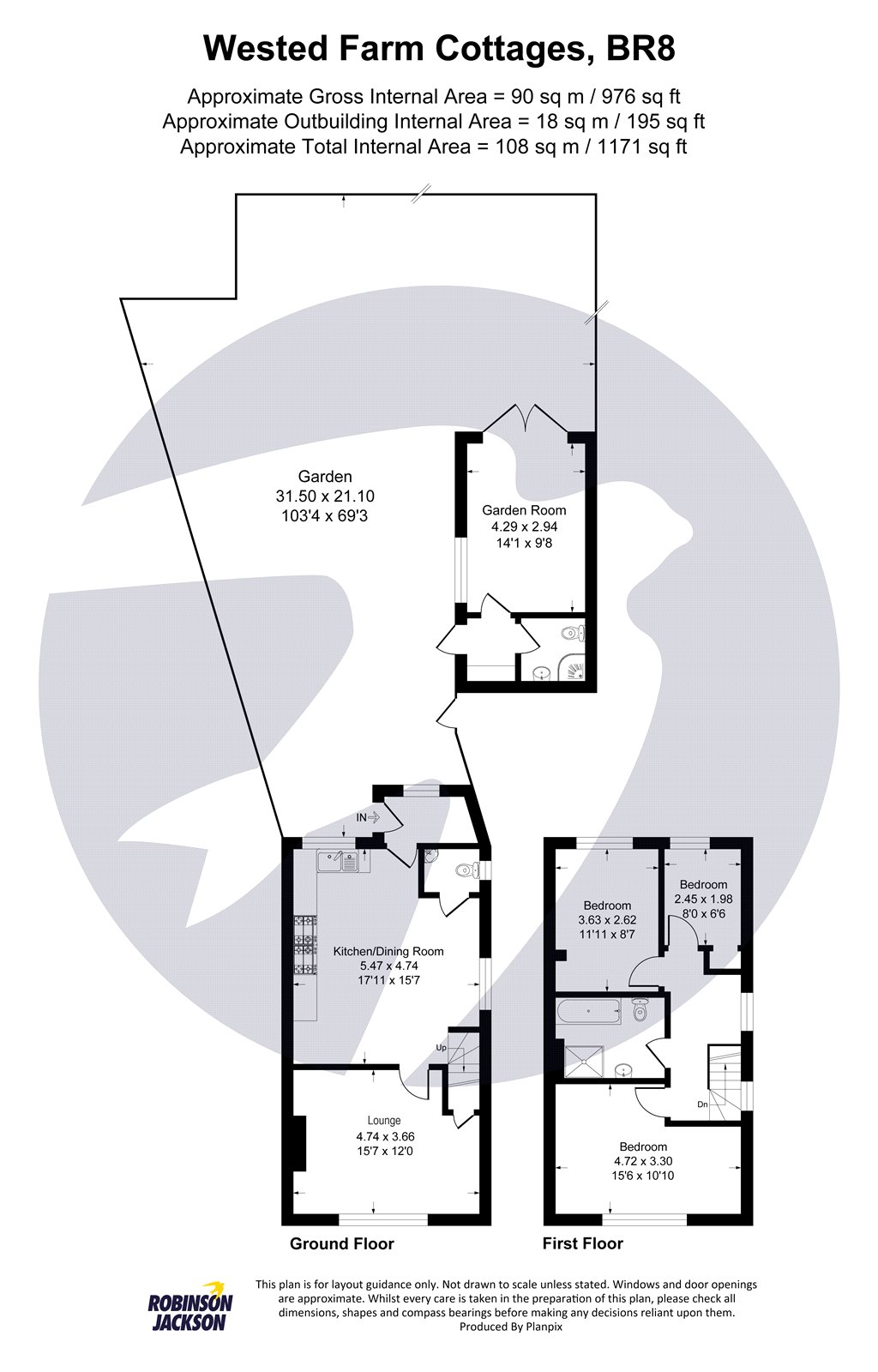Semi-detached house for sale in Wested Farm Cottages, Eynsford Road, Crockenhill, Kent BR8
* Calls to this number will be recorded for quality, compliance and training purposes.
Property features
- Guide Price £550,000 - £600,000
- 3 to 4 Bedrooms (Utilising Studio)
- 2 Bathrooms (Utilising Studio)
- Ground Floor Cloakroom
- Modern Open Plan Kitchen/Dining Room
- Lounge with Views of Open Countryside
- Working Fireplace
- Versatile Garden
- Private Driveway and Shared Driveway
- Viewing Recommended
Property description
Oieo £550,000
Located betwixt Crockenhill and Eynsford is this impressive Semi-detached Cottage which has under its current ownership has been reimagined to offer a fantastic blend of modern and traditional, creating a classically styled and beautiful family home. Offering 3 great sized bedrooms, and luxurious 4 piece bathroom accessed by a gallery landing. On the ground floor there is a fantastic lounge with real open fire providing a warm relaxing space, and a versatile and inviting open plan kitchen/dining/family room which has its own multifuel stove, plus access to a ground floor cloakroom. Outside is a great garden studio with shower room, utility space and immaculate garden room set within a private enclosed garden with views of the local countryside. To the front is off street parking and more uninterrupted views of fields. Internal viewing essential to appreciate the views and the swift access to local amenities.
Exterior
Rear Garden Measuring approximately 103’ x 69’ (31.5m x 21m) Offering a real grass lawn with a choice of decked or shingle areas and a vegetable growing area to the rear. Summer House. Garden shed. Greenhouse.
Driveway Providing off street parking.
Shared Drive Behind secure gates providing further off street parking.
Key terms
Drainage is by way of private septic system with maintenance shared between neighbours. This requires emptying once a year.
Wet central heating system is by way of electric heating boiler
with hot water by immersion hot water cylinder.
EPC has been renewed. Awaiting new rating.
Swanley station with fast services to London Bridge, Charing Cross, Victoria and Blackfriars is just a 1.7 Mile walk or 2.6 Miles by car
Entrance Porch
Double glazed window to rear and door to side.
Kitchen/Dining Room (17' 11" x 15' 7" (5.47m x 4.74m))
Double glazed windows to both rear and side. Range of wall and base cabinets with countertop over with inset sink/drainer. Integrated dishwasher and washing machine. Space for 'Range' style cooker and fridge/freezer. Solid multi-fuel burner. Radiators. Access to Lounge, cloakroom and stairs to first floor.
Lounge (15' 7" x 12' 0" (4.74m x 3.66m))
Double glazed window to front. Feature fireplace with open (working) grate inset. Storage cupboard. Radiator. Real Oak flooring.
Cloakroom (8' 9" x 4' 7" (2.67m x 1.4m))
Opaque double glazed window to side. Low level wc. Corner wash basin.
Landing
Dual double glazed windows to side. Access to bedrooms, bathroom and boarded loft via loft ladder.
Bedroom One (15' 6" x 10' 10" (4.72m x 3.3m))
Double glazed window to Front. Radiator.
Bedroom Two (11' 11" x 8' 7" (3.63m x 2.62m))
Double glazed window to Rear. Radiator.
Bedroom Three (8' 0" x 6' 6" (2.45m x 1.98m))
Double glazed window to rear. Radiator. Integrated wardrobe.
Bathroom
Borrowed light window. Enclosed panelled bath. Cubicle shower with drench or standard options. Vanity wash basin. Low level wc.
Garden Studio
Double glazed entrance door. Offering a utility area with countertop with space for washing machine and tumble dryer. Access to garden room and shower room.
Garden Room (14' 1" x 9' 8" (4.29m x 2.94m))
Double glazed French doors to garden and window to side.
Showr Room
Enclosed cubicle shower. Wash basin. Low level wc.
Property info
For more information about this property, please contact
Robinson Jackson - Swanley, BR8 on +44 1322 584700 * (local rate)
Disclaimer
Property descriptions and related information displayed on this page, with the exclusion of Running Costs data, are marketing materials provided by Robinson Jackson - Swanley, and do not constitute property particulars. Please contact Robinson Jackson - Swanley for full details and further information. The Running Costs data displayed on this page are provided by PrimeLocation to give an indication of potential running costs based on various data sources. PrimeLocation does not warrant or accept any responsibility for the accuracy or completeness of the property descriptions, related information or Running Costs data provided here.







































.png)

