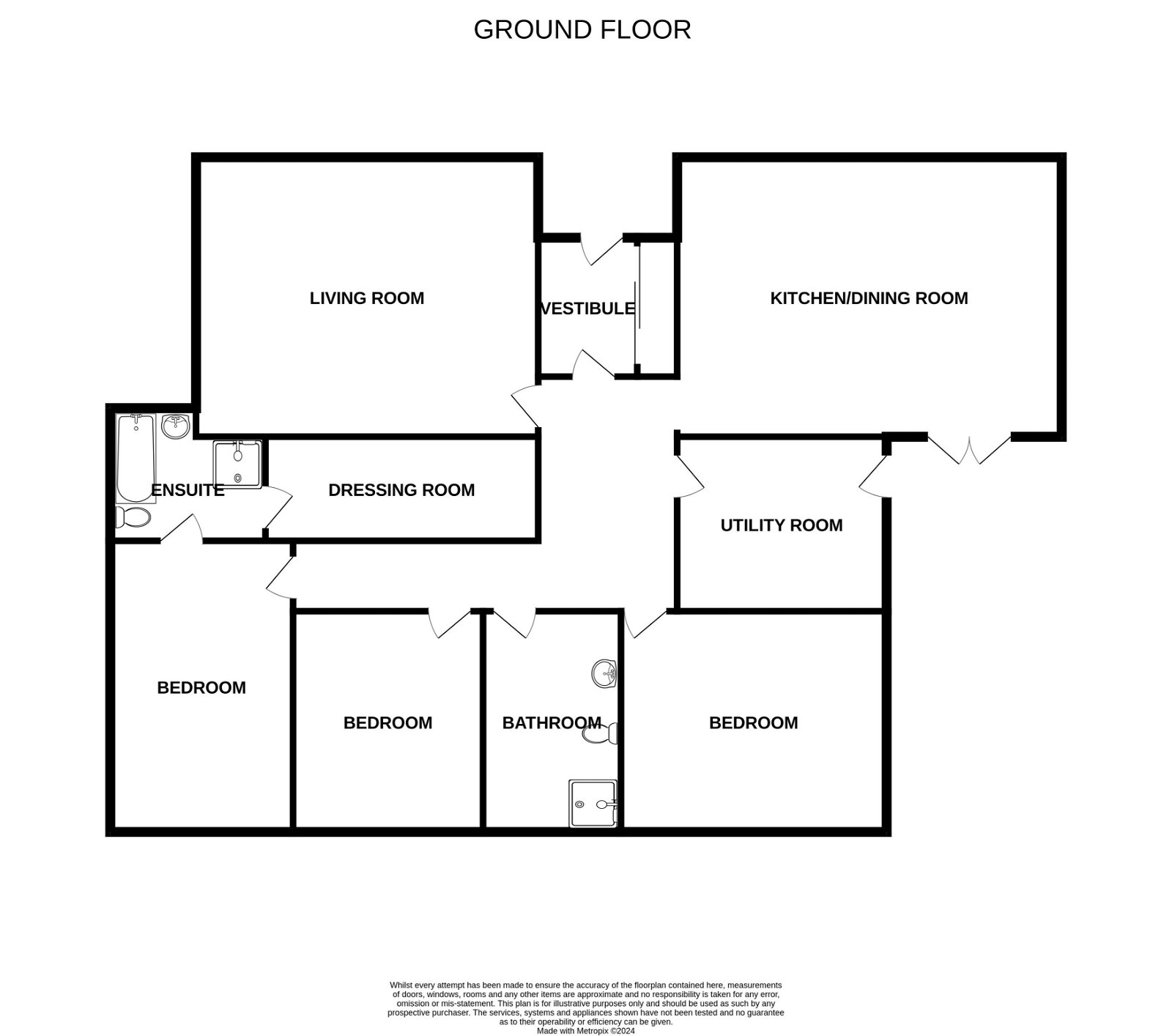Bungalow for sale in 2 Upper Slackbuie Way, Inverness IV2
* Calls to this number will be recorded for quality, compliance and training purposes.
Property features
- Home report under EPC link
- Superior build quality & sophisticated heating system
- Highly efficient passive house
- Deceptively spacious bungalow
- Abundance of natural light
- Immaculately presented throughout
- Versatile accommodation
- Generous garden grounds
- Driveway and garage
- Must be viewed to be appreciated
Property description
This deceptively spacious three bedroom bungalow offers entirely unique living space with varying ceiling heights and numerous windows. This Passivhaus provides a superior standard of build quality with efficiency and low utility costs a priority. Enjoying an elevated position in an exclusive development, this bright and immaculately presented property offers generous garden grounds and must be viewed to be appreciated.
Passivhaus:- Passivhaus literally translates to passive house and this property is exactly that. Built with very high levels of insulation, extremely high performance windows (with insulated frames), airtight building fabric 'thermal bridge free' construction and a mechanical ventilation system with highly efficient heat recovery. All of this sophisticated technology makes for high levels of efficiency and keep the annual utility costs incredibly low.
Garden:-The garden to the front of the property is laid to lawn and enjoys a small rockery. Paved path which proceeds to the entrance of the house and a tarmac driveway offers ample off-street parking and continues to access the detached garage. The generous rear garden is laid to lawn and benefits from a flower bed where a variety of shrubs and bushes have been planted. A decking area and raised patio area act as ideal spaces for outdoor entertaining. The raised patio area also houses a timber summerhouse which enjoys views across the city and has a partitioned off area which conveniently offers ample storage space.
Entrance vestibule:- This open and welcoming vestibule has fitted storage with hanging rails, shelving and sliding doors.
Hallway:- The wide L-shaped hallway is bright with duel height, high ceilings with a open arch to the kitchen/diner. Further access is given to the lounge, utility room, three bedrooms and wet room.
Lounge (6.83m x 5.08m):- The very well proportioned lounge has raised windows to the rear and large windows to the front elevation which provide a generous degree of natural light and uninterrupted views across Inverness. High sloping ceilings add shape and character to this room.
Kitchen/diner (6.11m x 5.07m):- The attractive, high sloping ceilings continue to the kitchen/diner. Raised windows to the rear of the allow the sunlight to stream into the kitchen/diner making this a bright room, ideal for entertaining. The designer fitted kitchen is equipped with a combination of wall mounted and floor based units with Corian worktop, sink with mixer tap, induction hob with extractor, double height integrated fridge, double height integrated freezer, eye level integrated oven, eye level integrated microwave, integrated dishwasher. All of the appliances are Neff. Ample space is provided for dining furniture with large windows providing pleasing views over Inverness. Access is given to the rear garden via French doors.
Utility (3.82m x 2.99m):- The large utility room is fitted with a combination of wall mounted and floor based units with worktop, sink with mixer tap and benefits from additional space for further appliances. This room serves as a plant room as it houses the central heating system. Access is provided to the rear garden.
Master bedroom (4.52m x 3.42m):- The bright and spacious double bedroom enjoys its own en-suite bathroom.
En-suite (3.42m x 3.10m):- This modern, spacious en-suite is furnished with WC, wash hand basin with fitted drawers, bath, large shower cubicle, heated towel rail, shaver point and extractor fan. Access is given to the dressing room.
Dressing room (4.87m x 2.46m):- This highly versatile room is currently being utilised as a dressing room with fitted handing rails and shelving. Access could be made from hallway allowing this room to become a fourth bedroom.
Bedroom 2 (3.79m x 3.15m):- The second bedroom is a bright and spacious double room.
Bedroom 3/family room (4.44m x 3.15m):- This is another generously sized, bright room which is currently being utilised as a family room. This room was designed as a third double bedroom and could be utilised for a variety of different purposes.
Extras included:- All fitted carpets, floor coverings, window fittings, light fixtures and integrated kitchen appliances.
Heating:- Gas fired underfloor heating. Solar panels and an immersion heater heat the hot water and a heat recovery system is also in operation.
Services:- Mains water, drainage, gas, electricity, television and telephone points.
Property info
For more information about this property, please contact
eXp World UK, WC2N on +44 1462 228653 * (local rate)
Disclaimer
Property descriptions and related information displayed on this page, with the exclusion of Running Costs data, are marketing materials provided by eXp World UK, and do not constitute property particulars. Please contact eXp World UK for full details and further information. The Running Costs data displayed on this page are provided by PrimeLocation to give an indication of potential running costs based on various data sources. PrimeLocation does not warrant or accept any responsibility for the accuracy or completeness of the property descriptions, related information or Running Costs data provided here.










































.png)
